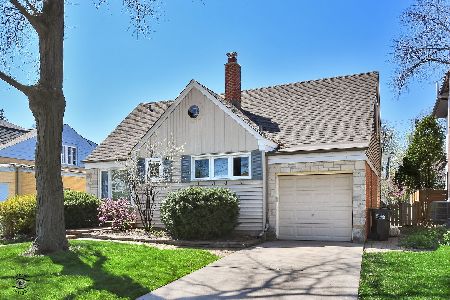624 Catherine Avenue, La Grange, Illinois 60525
$650,500
|
Sold
|
|
| Status: | Closed |
| Sqft: | 2,008 |
| Cost/Sqft: | $306 |
| Beds: | 4 |
| Baths: | 2 |
| Year Built: | 1953 |
| Property Taxes: | $12,698 |
| Days On Market: | 222 |
| Lot Size: | 0,14 |
Description
MULTIPLE OFFERS RECEIVED. HIGHEST AND BEST DUE FRIDAY 4/11 AT NOON. Charming and well maintained Tri-Level Home in Prime La Grange Location Nestled on a picturesque, tree-lined street in a prized location, this beautifully updated brick home has four finished levels and a thoughtfully designed layout with 4-bedrooms all above grade and 2-bathrooms including a full bath on the main level. Step inside to find a spacious living and dining area with newly refinished natural hardwood floors, leading to an updated kitchen designed for both functionality and style. The main level also features a large family room with a two-sided fireplace and offers direct access to the backyard patio and large fenced yard, perfect for outdoor entertaining. The lower level boasts a second family room and a laundry area. The second level includes the primary bedroom, a second bedroom, and a remodeled full bath. The top level features two additional light-filled bedrooms, one currently used as a private home office, ideal for remote work. The walk up attic provides easy-access storage and the potential to expand your living space. Additional highlights include: recent major updates to roof (2018), furnace (2021), concrete driveway (2024), a beautifully maintained yard, and an incredible walk-to-everything location. This home is just a short stroll to downtown La Grange, where you'll find fantastic restaurants, boutique shopping, and a vibrant community atmosphere. Plus, it's within walking distance to highly rated elementary, middle, and high schools, making it a truly exceptional place to call home. Don't miss this opportunity to own a home in one of La Grange's most sought-after neighborhoods!
Property Specifics
| Single Family | |
| — | |
| — | |
| 1953 | |
| — | |
| — | |
| No | |
| 0.14 |
| Cook | |
| — | |
| — / Not Applicable | |
| — | |
| — | |
| — | |
| 12292220 | |
| 18091120190000 |
Nearby Schools
| NAME: | DISTRICT: | DISTANCE: | |
|---|---|---|---|
|
Grade School
Spring Ave Elementary School |
105 | — | |
|
Middle School
Wm F Gurrie Middle School |
105 | Not in DB | |
|
High School
Lyons Twp High School |
204 | Not in DB | |
Property History
| DATE: | EVENT: | PRICE: | SOURCE: |
|---|---|---|---|
| 14 May, 2025 | Sold | $650,500 | MRED MLS |
| 11 Apr, 2025 | Under contract | $615,000 | MRED MLS |
| 8 Apr, 2025 | Listed for sale | $615,000 | MRED MLS |
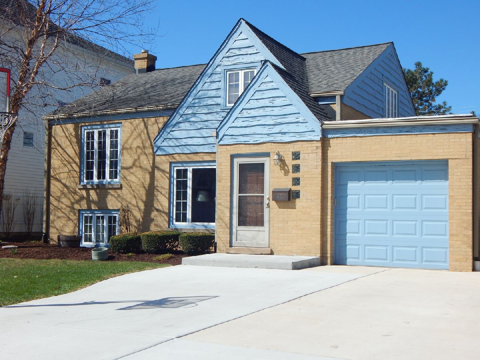
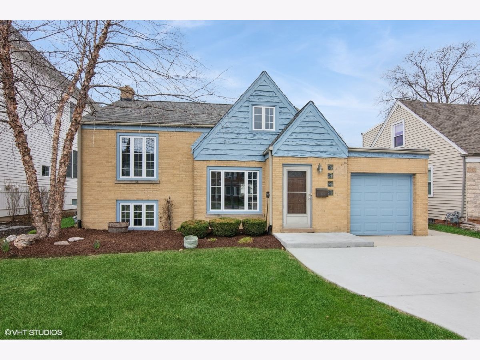
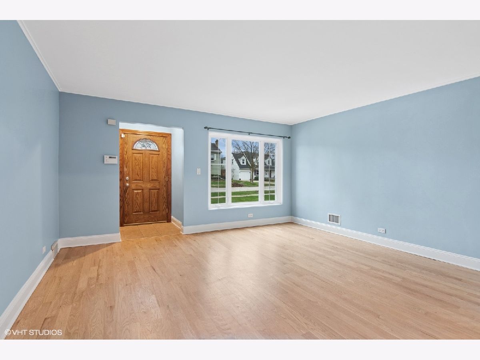
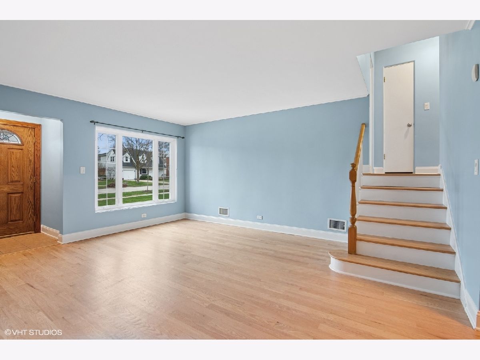
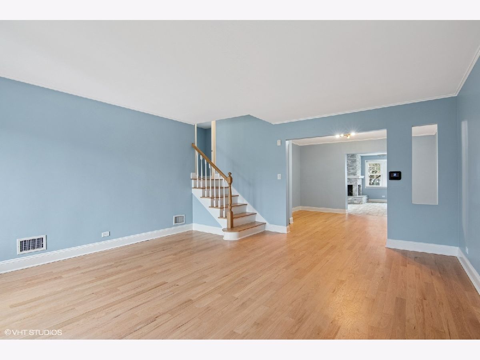
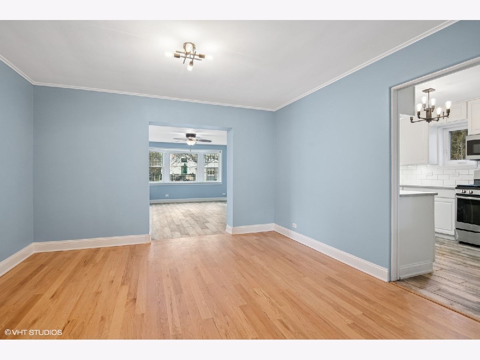
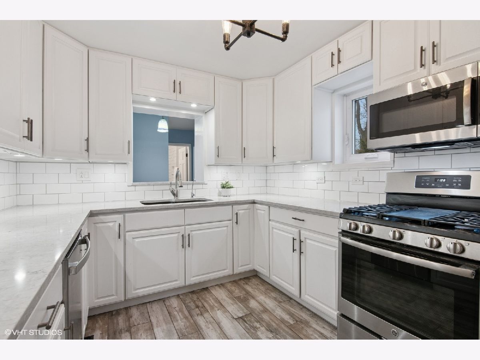
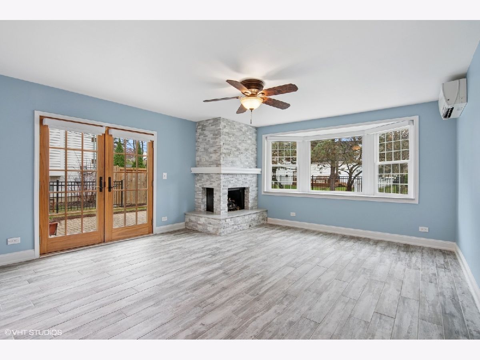
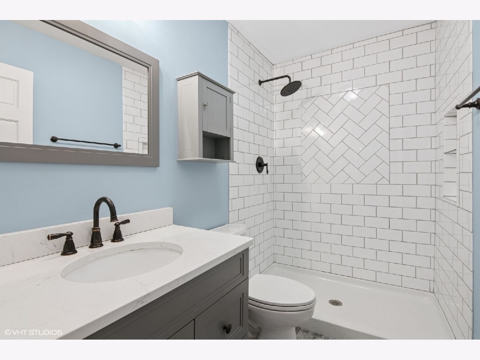
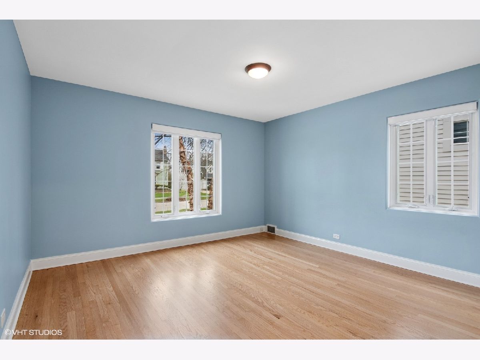
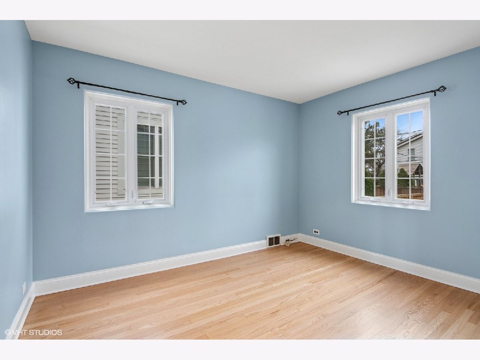
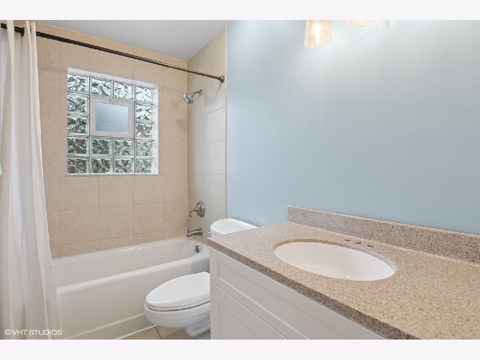
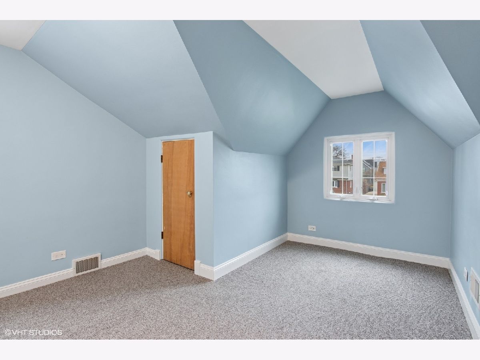
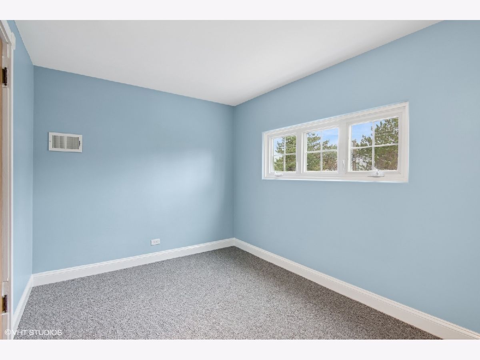
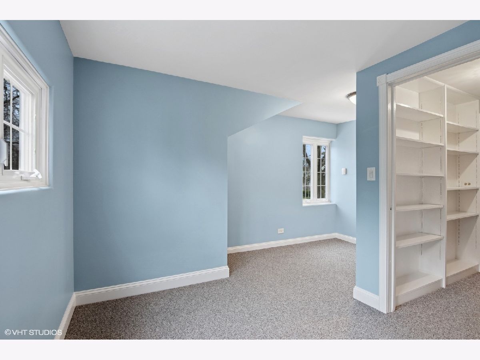
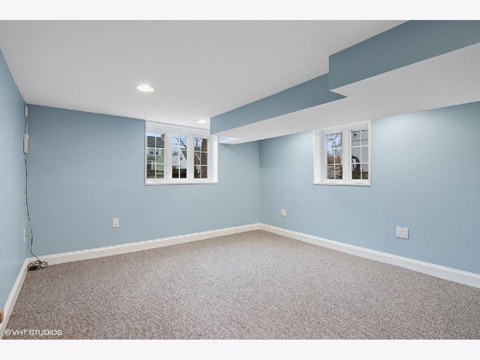
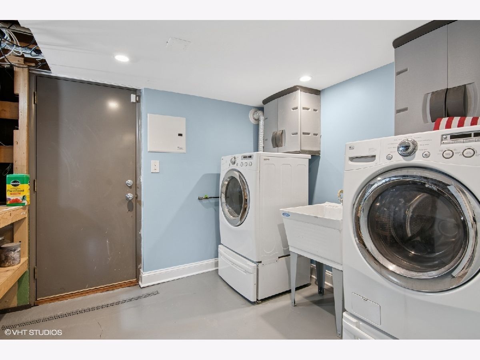
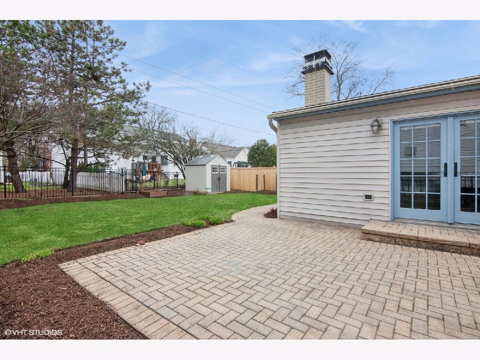
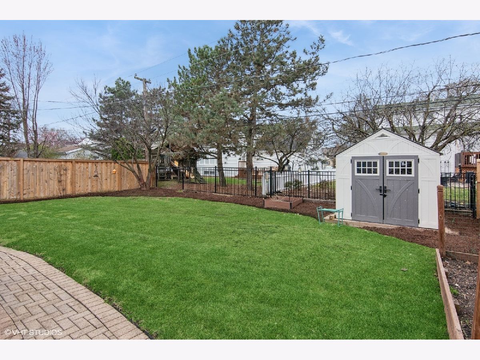
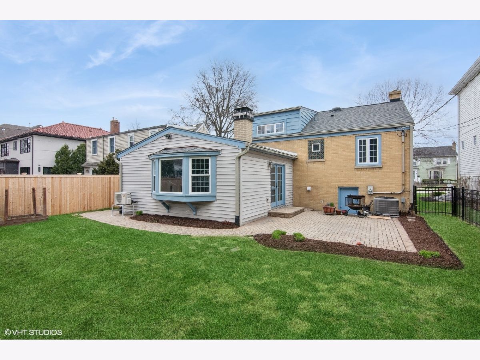
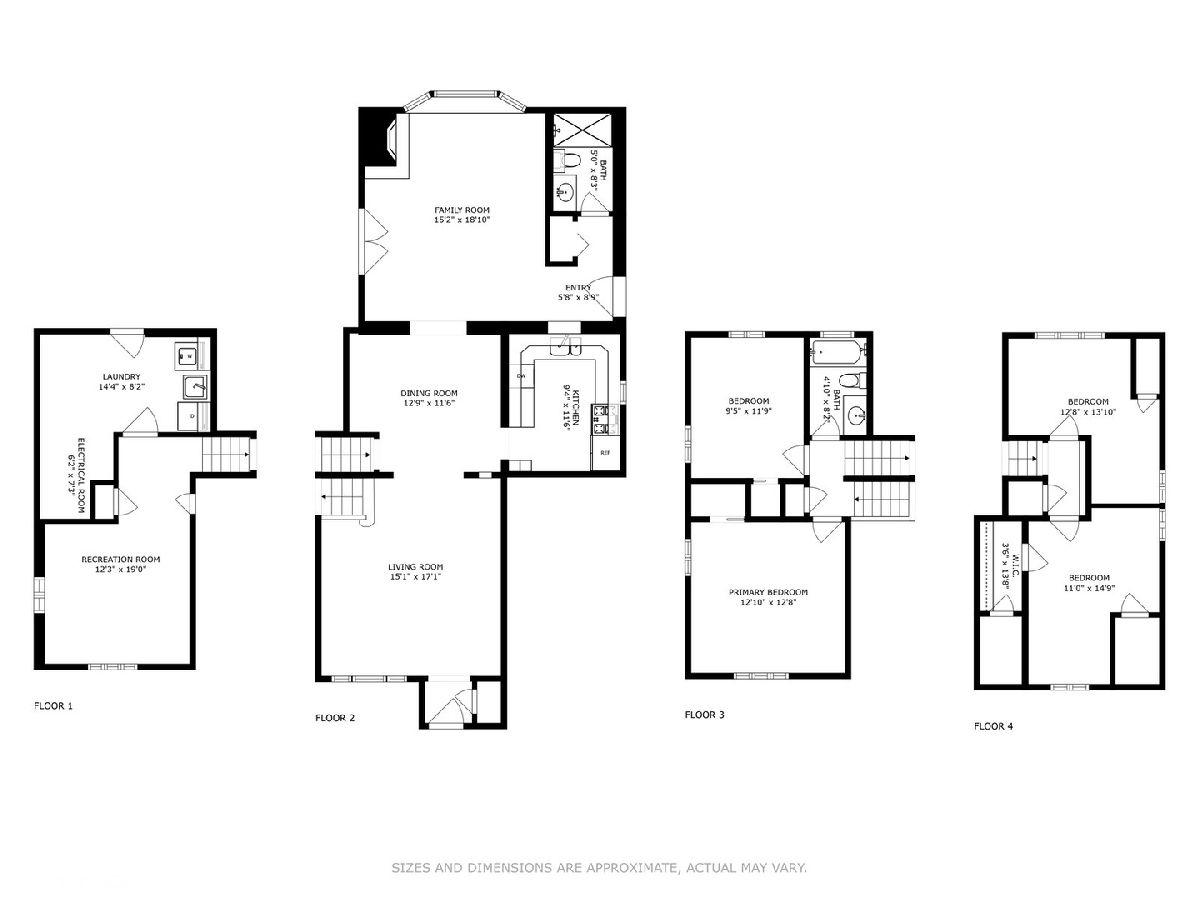
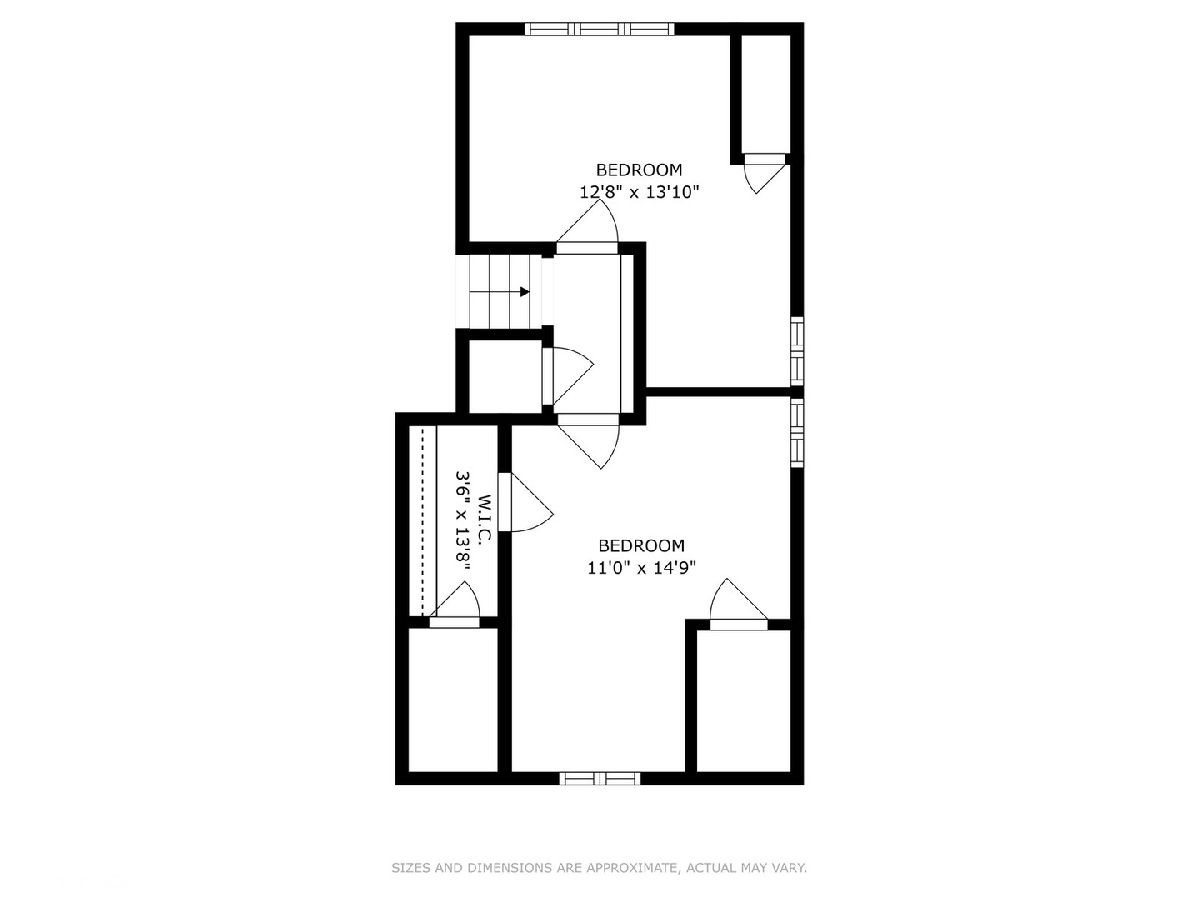
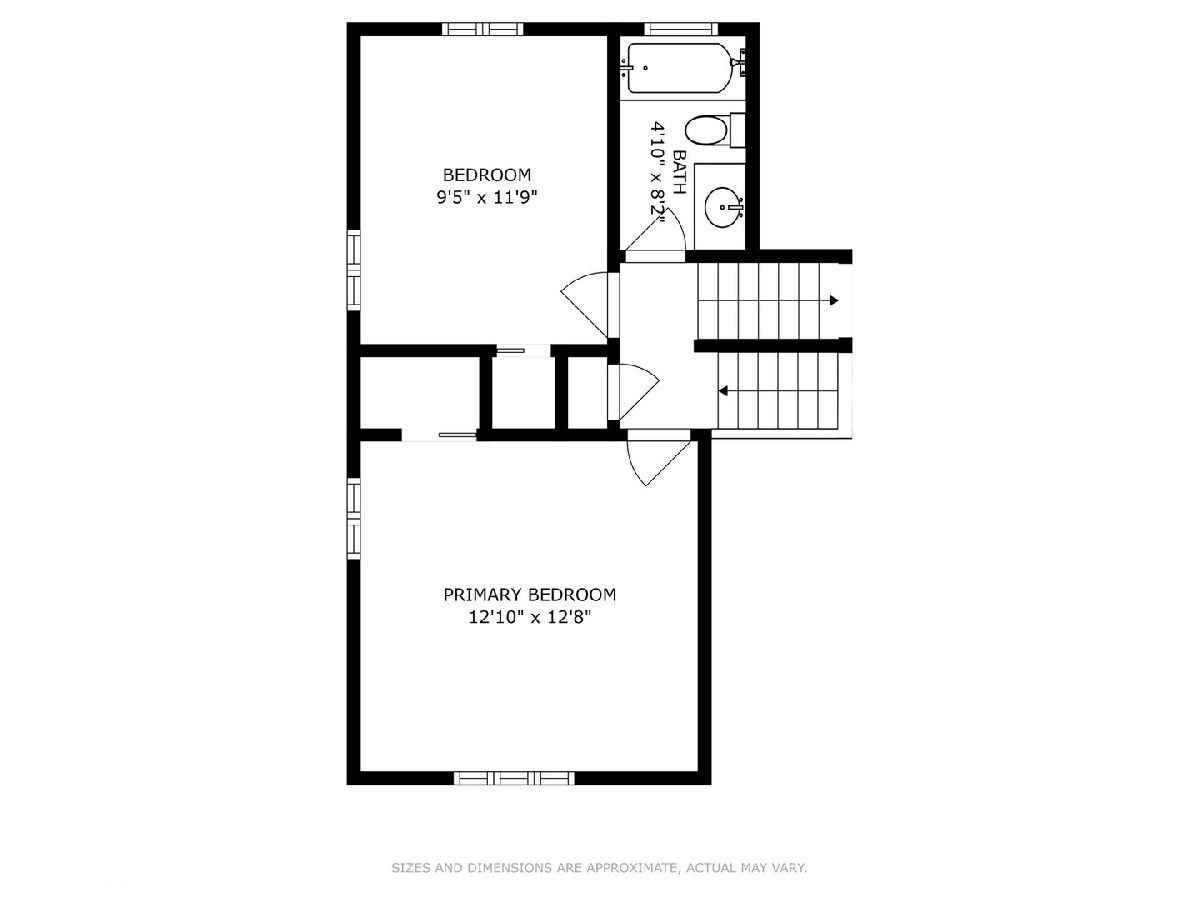
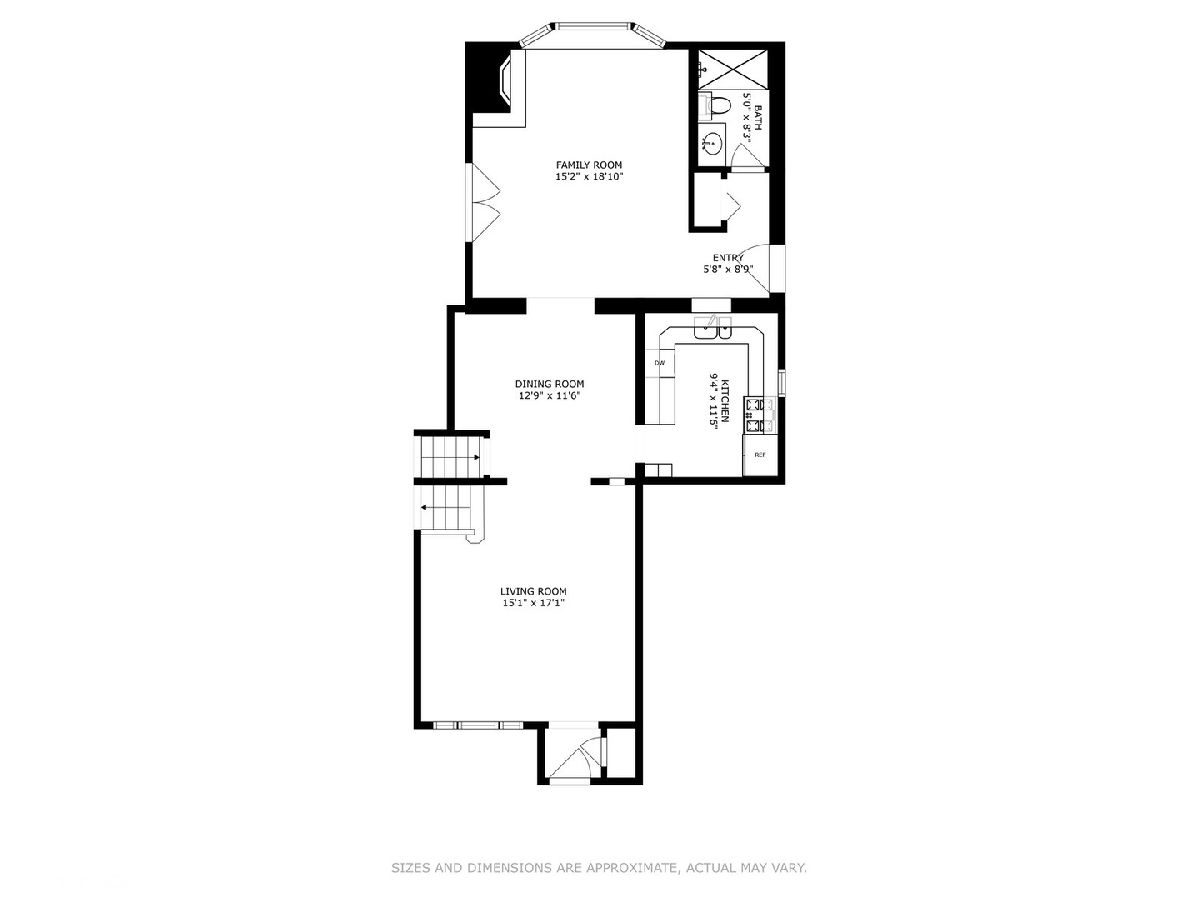
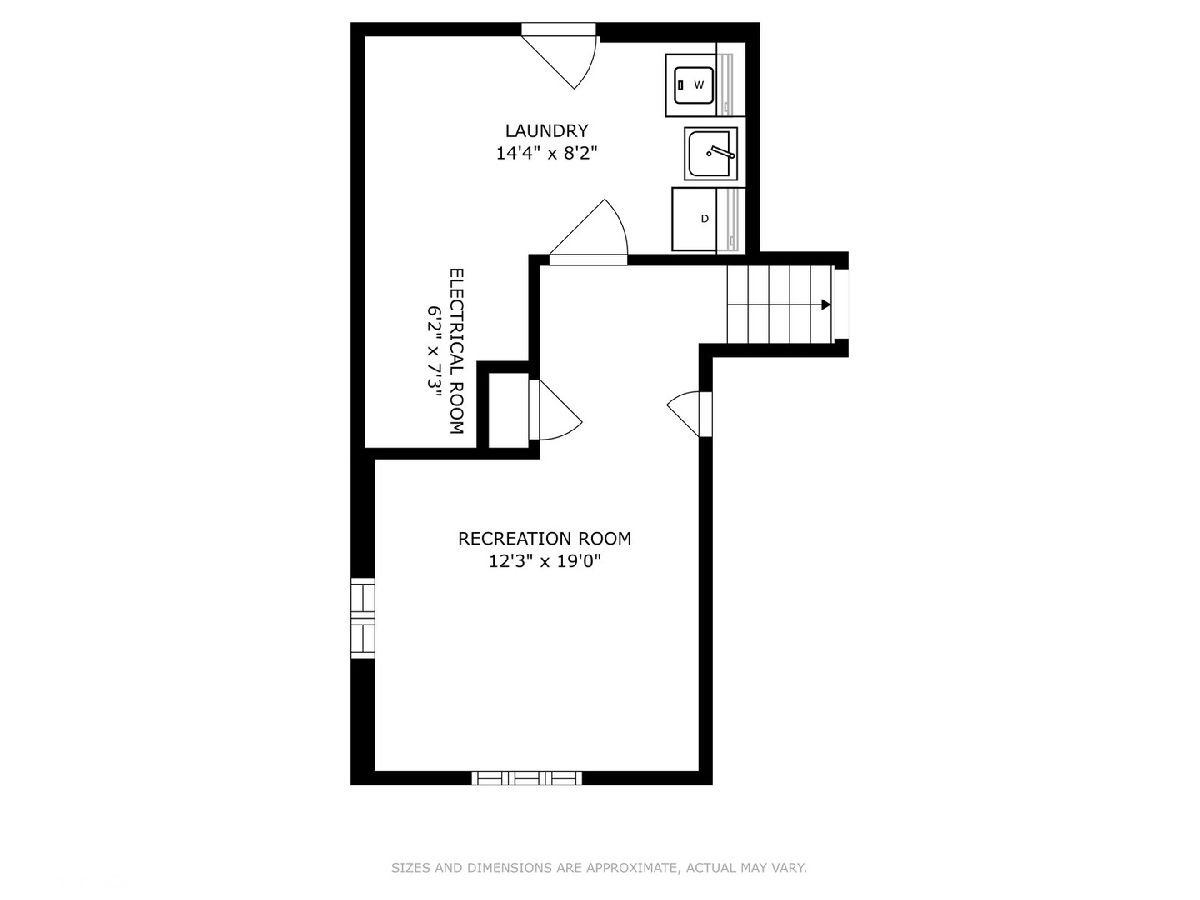
Room Specifics
Total Bedrooms: 4
Bedrooms Above Ground: 4
Bedrooms Below Ground: 0
Dimensions: —
Floor Type: —
Dimensions: —
Floor Type: —
Dimensions: —
Floor Type: —
Full Bathrooms: 2
Bathroom Amenities: —
Bathroom in Basement: 0
Rooms: —
Basement Description: —
Other Specifics
| 1 | |
| — | |
| — | |
| — | |
| — | |
| 50 X 123 | |
| Interior Stair | |
| — | |
| — | |
| — | |
| Not in DB | |
| — | |
| — | |
| — | |
| — |
Tax History
| Year | Property Taxes |
|---|---|
| 2025 | $12,698 |
Contact Agent
Nearby Similar Homes
Nearby Sold Comparables
Contact Agent
Listing Provided By
@properties Christie's International Real Estate








