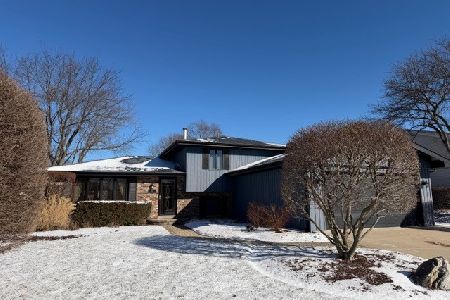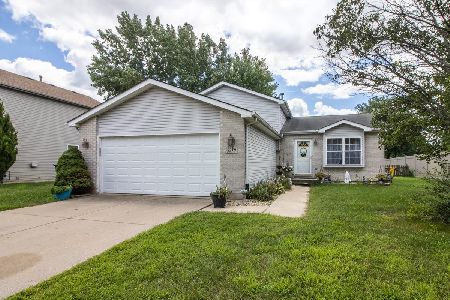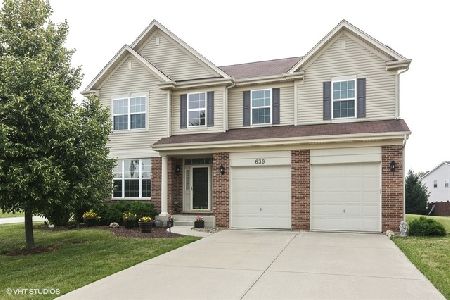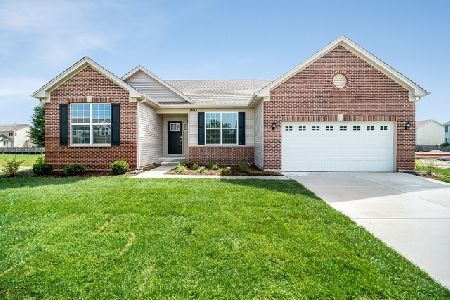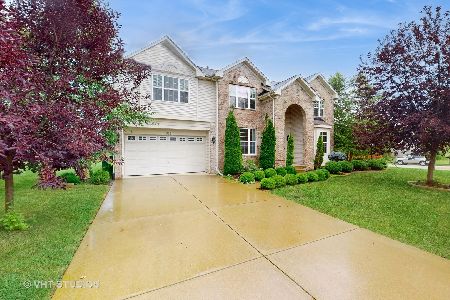624 Edgewater Lane, Shorewood, Illinois 60404
$350,000
|
Sold
|
|
| Status: | Closed |
| Sqft: | 3,081 |
| Cost/Sqft: | $114 |
| Beds: | 4 |
| Baths: | 3 |
| Year Built: | 2009 |
| Property Taxes: | $8,037 |
| Days On Market: | 2888 |
| Lot Size: | 0,29 |
Description
Plenty to be excited about with this beautiful home! If a pristine and well cared for 2 story with 4 bedrooms, a 1st floor den, 2 1/2 baths and a 3 car garage are wishes of yours, then this is a must see! Features include warm and inviting 2 story foyer drenched in light. Beautiful white columns accent the formal living and dining rooms and draw you into the spacious and comfortable family room with fireplace. Enjoy cooking in the gourmet kitchen featuring SS fridge, microwave, dishwasher and gas cook top and double oven! The 2nd floor will not disappoint with its spacious loft and openness throughout. The master suite is huge featuring dual closets and luxury master bath. Three more spacious bedrooms with vaulted ceilings. Other features include large fenced yard backing to pond with fountain and entertainment sized paver patio and walkways with built-in bar, pergola, stainless gas grill and fire pit. Heated garage, full basement with bath rough-in and so much more.
Property Specifics
| Single Family | |
| — | |
| Traditional | |
| 2009 | |
| Full | |
| — | |
| Yes | |
| 0.29 |
| Will | |
| Edgewater | |
| 556 / Annual | |
| Insurance | |
| Public | |
| Public Sewer | |
| 09861258 | |
| 0506091030170000 |
Nearby Schools
| NAME: | DISTRICT: | DISTANCE: | |
|---|---|---|---|
|
Grade School
Troy Shorewood School |
30C | — | |
|
Middle School
Troy Middle School |
30C | Not in DB | |
|
High School
Joliet West High School |
204 | Not in DB | |
|
Alternate Elementary School
William B Orenic |
— | Not in DB | |
Property History
| DATE: | EVENT: | PRICE: | SOURCE: |
|---|---|---|---|
| 17 Apr, 2018 | Sold | $350,000 | MRED MLS |
| 10 Mar, 2018 | Under contract | $350,000 | MRED MLS |
| 19 Feb, 2018 | Listed for sale | $350,000 | MRED MLS |
Room Specifics
Total Bedrooms: 4
Bedrooms Above Ground: 4
Bedrooms Below Ground: 0
Dimensions: —
Floor Type: Carpet
Dimensions: —
Floor Type: Carpet
Dimensions: —
Floor Type: Carpet
Full Bathrooms: 3
Bathroom Amenities: Separate Shower,Double Sink,Garden Tub
Bathroom in Basement: 0
Rooms: Eating Area,Den,Loft,Foyer
Basement Description: Unfinished,Bathroom Rough-In
Other Specifics
| 3 | |
| Concrete Perimeter | |
| Concrete | |
| Patio, Porch, Brick Paver Patio, Outdoor Grill | |
| Fenced Yard,Landscaped,Pond(s),Water View | |
| 83 X 144 X 83 X 145 | |
| — | |
| Full | |
| Vaulted/Cathedral Ceilings, Hardwood Floors, First Floor Laundry | |
| Double Oven, Microwave, Dishwasher, Refrigerator, Washer, Dryer, Disposal, Stainless Steel Appliance(s), Cooktop | |
| Not in DB | |
| Park, Lake, Curbs, Sidewalks, Street Lights | |
| — | |
| — | |
| Gas Log, Gas Starter |
Tax History
| Year | Property Taxes |
|---|---|
| 2018 | $8,037 |
Contact Agent
Nearby Similar Homes
Nearby Sold Comparables
Contact Agent
Listing Provided By
RE/MAX Action





