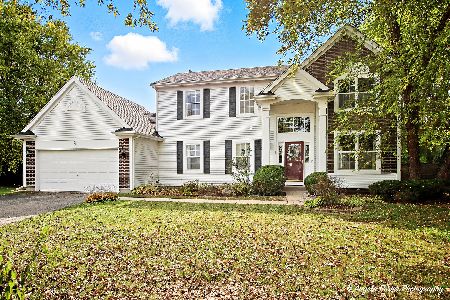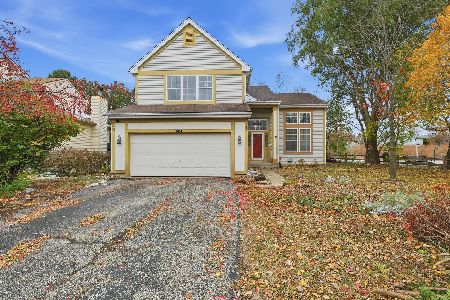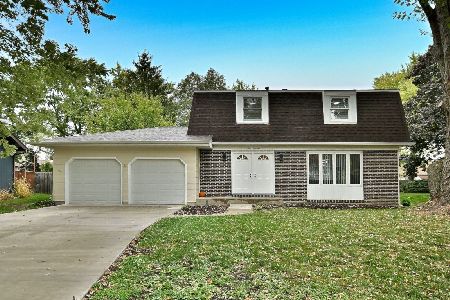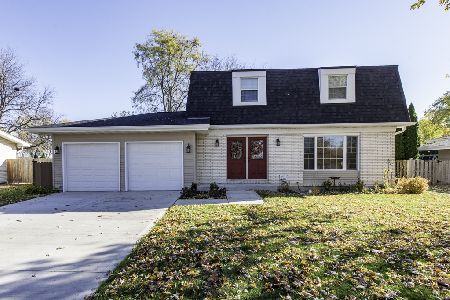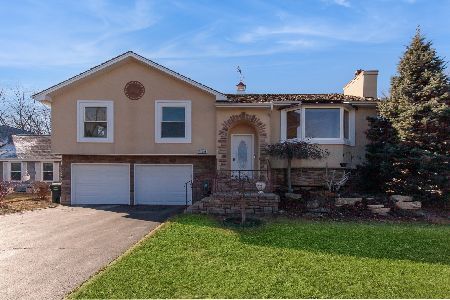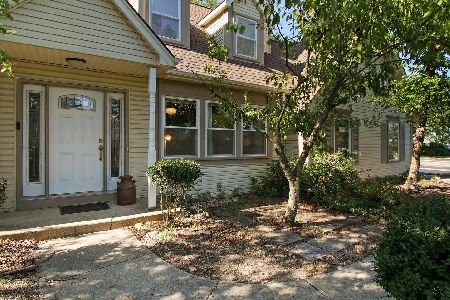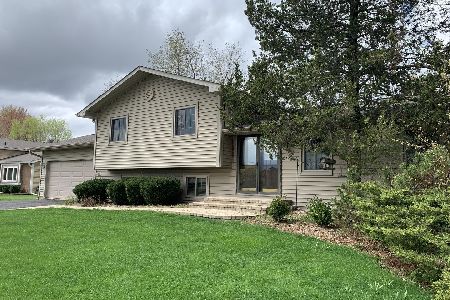624 Federal Parkway, Lindenhurst, Illinois 60046
$315,000
|
Sold
|
|
| Status: | Closed |
| Sqft: | 2,544 |
| Cost/Sqft: | $118 |
| Beds: | 3 |
| Baths: | 3 |
| Year Built: | 1977 |
| Property Taxes: | $7,268 |
| Days On Market: | 1702 |
| Lot Size: | 0,21 |
Description
YOU WON'T BE ABLE TO FIND ANOTHER HOUSE LIKE IS!!! Stunning custom home totally renovated in European modern style. Prepare to be impressed, seeing the quality, open concept, and amount of upgrades inside and outside. Gorgeous open white kitchen with huge island, beautiful quarts countertops, stainless steel backsplash and appliances. Hardwood floors throughout the whole house. Open living/dining room has a bay window with breathtaking views of the lake and sunrises. The whole house has a surround system, custom lighting, and central vacuum system. There are 3 great size bedrooms and 3 bathrooms with fresh coats of paint. Master suite has a big, spacious deck and renovated bathroom ready to become a steam shower. Second bath has a big air tub with chromatherapy, his and hers sinks, quartz countertops, storage cabinets and remote controlled skylight. All 3 baths have heated floors. The lower level has cozy stone fireplace in a family room, full bathroom, large mudroom/laundry room with a lot of storage cabinets and closets. Part of the family room can easily become 4th bedroom. The roof is just 2 years old, with fire retardant cedar shakes, and copper valleys and accessories. Two cupolas adorn the roofs of the house and custom shed in the backyard. Beautifully designed backyard with two brick patios is adjacent to Lindenhurst Park District, you walk to preschool, gym, before and after school care. You can enjoy a summer concert happening in the band shell from your patio or balcony. There is ton of storage here. On top of all of this the house is located in a top rated school district. It is a rare gem that has a lot of unique features, you need to come and check it out. You will easily fall in love with this home.
Property Specifics
| Single Family | |
| — | |
| Step Ranch | |
| 1977 | |
| Full,English | |
| RAISED RANCH | |
| No | |
| 0.21 |
| Lake | |
| Americana Heights | |
| — / Not Applicable | |
| None | |
| Public | |
| Public Sewer | |
| 11059554 | |
| 02264010280000 |
Nearby Schools
| NAME: | DISTRICT: | DISTANCE: | |
|---|---|---|---|
|
Grade School
Oakland Elementary School |
34 | — | |
|
Middle School
Antioch Elementary School |
34 | Not in DB | |
|
High School
Antioch Community High School |
117 | Not in DB | |
Property History
| DATE: | EVENT: | PRICE: | SOURCE: |
|---|---|---|---|
| 16 Jun, 2021 | Sold | $315,000 | MRED MLS |
| 22 Apr, 2021 | Under contract | $299,900 | MRED MLS |
| 20 Apr, 2021 | Listed for sale | $299,900 | MRED MLS |
| 27 Feb, 2025 | Sold | $360,000 | MRED MLS |
| 27 Jan, 2025 | Under contract | $349,900 | MRED MLS |
| 25 Jan, 2025 | Listed for sale | $349,900 | MRED MLS |
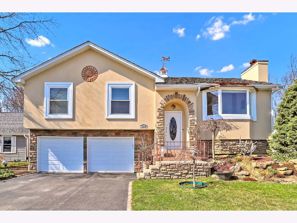
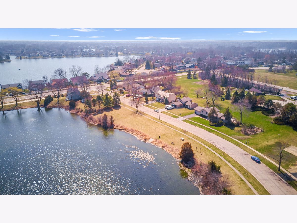
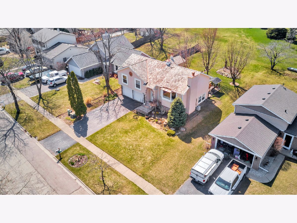
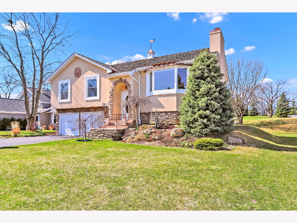
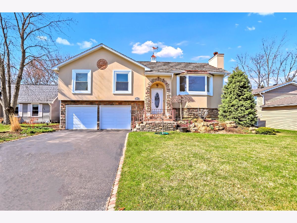
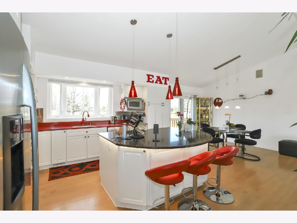
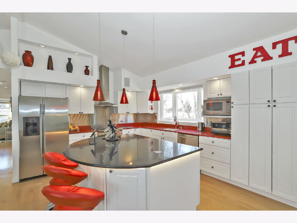
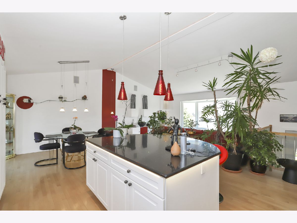
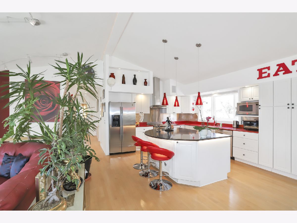
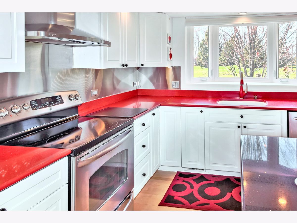
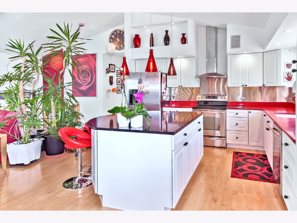
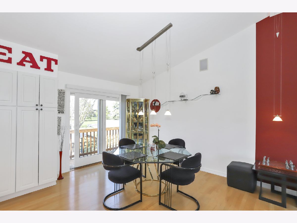
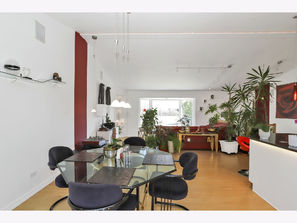
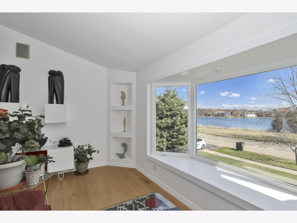
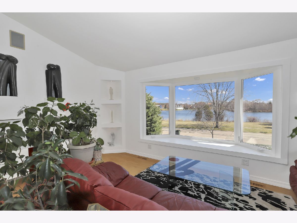
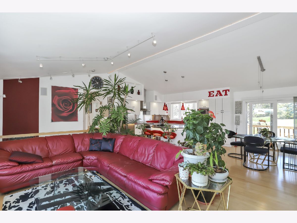
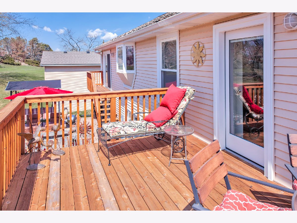
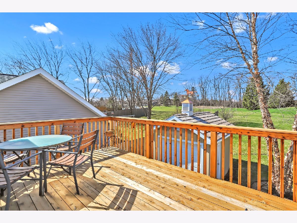
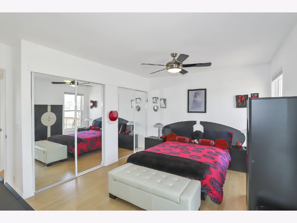
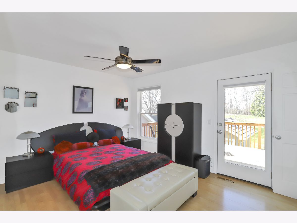
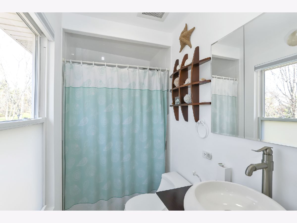
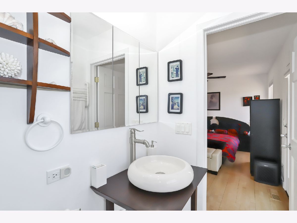
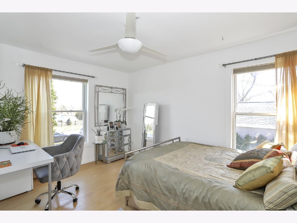
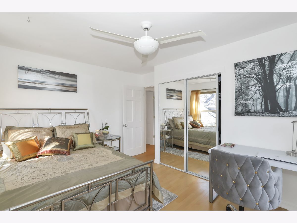
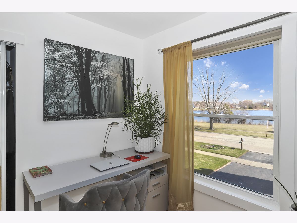
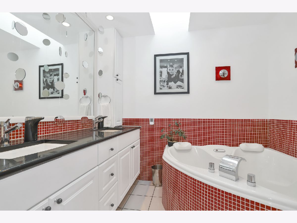
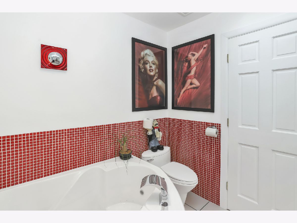
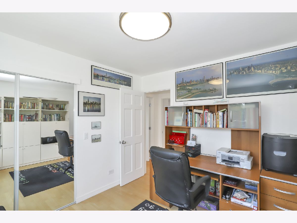
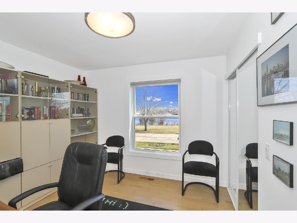
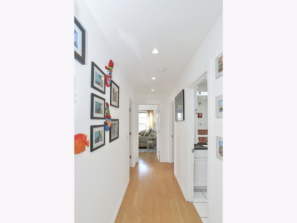
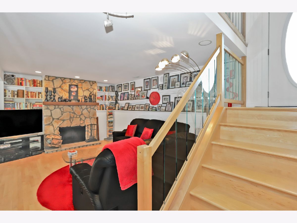
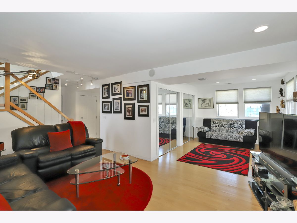
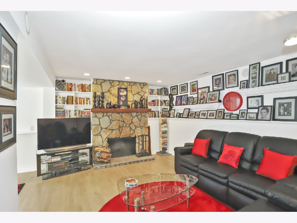
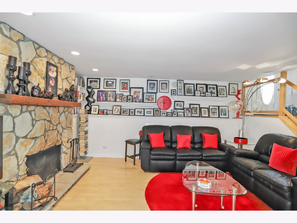
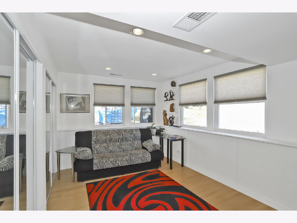
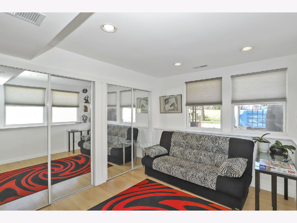
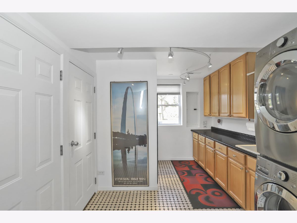
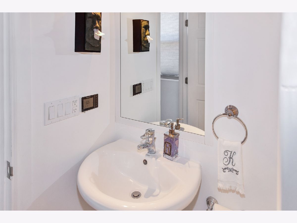
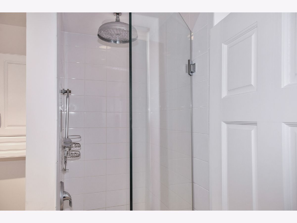
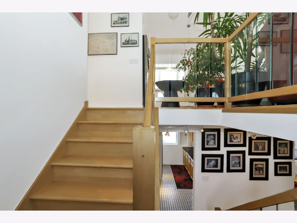
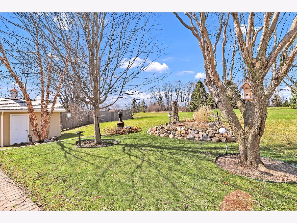
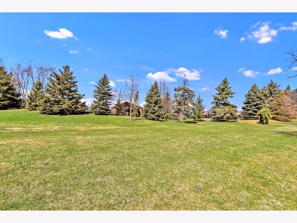
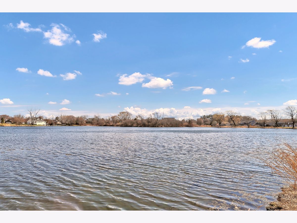
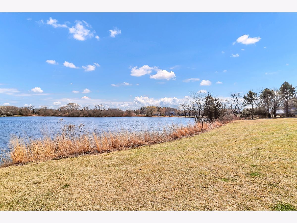
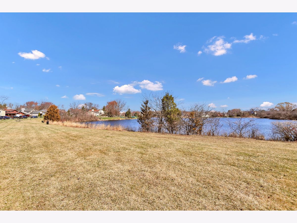
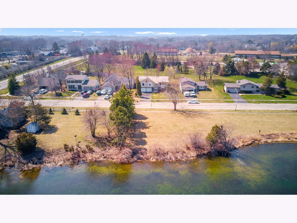
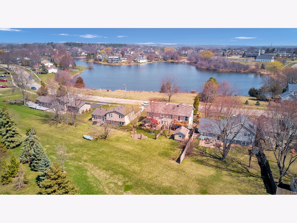
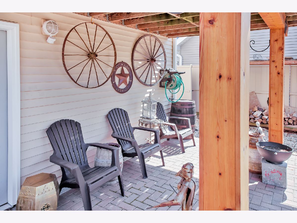
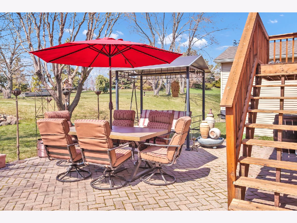
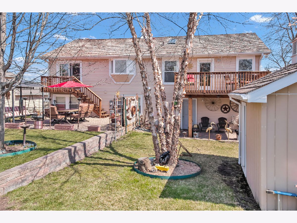
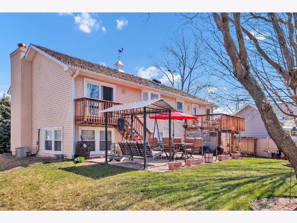
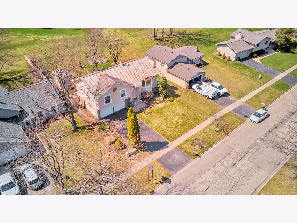
Room Specifics
Total Bedrooms: 3
Bedrooms Above Ground: 3
Bedrooms Below Ground: 0
Dimensions: —
Floor Type: Hardwood
Dimensions: —
Floor Type: Hardwood
Full Bathrooms: 3
Bathroom Amenities: Separate Shower
Bathroom in Basement: 1
Rooms: Deck
Basement Description: Finished,Rec/Family Area,Storage Space
Other Specifics
| 2.5 | |
| Concrete Perimeter | |
| Asphalt | |
| Deck, Patio, Brick Paver Patio, Storms/Screens | |
| Park Adjacent,Water View,Backs to Open Grnd,Lake Access,Sidewalks,Streetlights | |
| 8978 | |
| Unfinished | |
| Full | |
| Vaulted/Cathedral Ceilings, Skylight(s), Hardwood Floors, Heated Floors, Open Floorplan | |
| Range, Microwave, Dishwasher, Refrigerator, Washer, Dryer, Disposal, Stainless Steel Appliance(s), Electric Oven | |
| Not in DB | |
| Park, Lake, Sidewalks, Street Lights | |
| — | |
| — | |
| Wood Burning |
Tax History
| Year | Property Taxes |
|---|---|
| 2021 | $7,268 |
| 2025 | $7,218 |
Contact Agent
Nearby Similar Homes
Nearby Sold Comparables
Contact Agent
Listing Provided By
Realty Executives Advance


