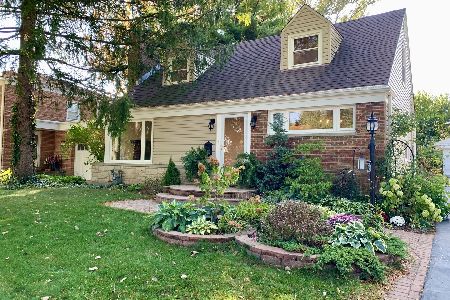624 Hermitage Drive, Deerfield, Illinois 60015
$360,000
|
Sold
|
|
| Status: | Closed |
| Sqft: | 1,152 |
| Cost/Sqft: | $326 |
| Beds: | 3 |
| Baths: | 2 |
| Year Built: | 1948 |
| Property Taxes: | $7,986 |
| Days On Market: | 1653 |
| Lot Size: | 0,16 |
Description
Move right in to this well updated brick Georgian set in the heart of deerfield. Walk to deerfield square, train station, and elementary school. Home is in Poet's corner. All hardwood flooring throughout the main level. Spacious living room with original built in shelving. Dining room opens to the screened in porch which expands the home dramatically and provides outstanding entertaining space. Updated (2014) kitchen with cherry cabinetry and corian countertops. Main floor and second level bathrooms remodeled in 2019 with quartz vanity countertops, Hans Grohe faucets, Toto Toilets, and Kohler sinks. The second level has 3 bedrooms with ample closet space. Finished lower level with recreation room and large utility area with ample storage space. The back yard is gorgeous with blue stone patio and walkway, beautiful landscaping, and cedar fencing. Many recent updates: roof (on house not garage, garage roof is a "built up roof"), gutters, and downspouts (2018), furnace (2019), garage door and opener (2020). Truly fantastic home that will not last long!
Property Specifics
| Single Family | |
| — | |
| Georgian | |
| 1948 | |
| Full | |
| — | |
| No | |
| 0.16 |
| Lake | |
| — | |
| — / Not Applicable | |
| None | |
| Lake Michigan | |
| Public Sewer | |
| 11158315 | |
| 16331030440000 |
Nearby Schools
| NAME: | DISTRICT: | DISTANCE: | |
|---|---|---|---|
|
Grade School
Kipling Elementary School |
109 | — | |
|
Middle School
Alan B Shepard Middle School |
109 | Not in DB | |
|
High School
Deerfield High School |
113 | Not in DB | |
Property History
| DATE: | EVENT: | PRICE: | SOURCE: |
|---|---|---|---|
| 26 Aug, 2021 | Sold | $360,000 | MRED MLS |
| 28 Jul, 2021 | Under contract | $375,000 | MRED MLS |
| 16 Jul, 2021 | Listed for sale | $375,000 | MRED MLS |

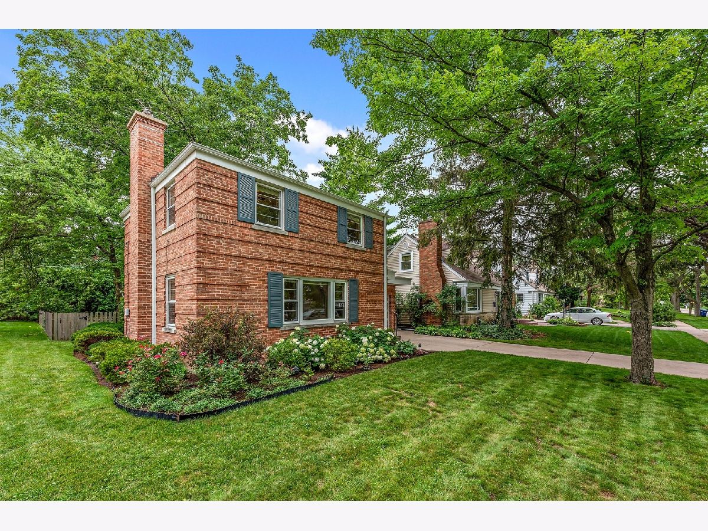


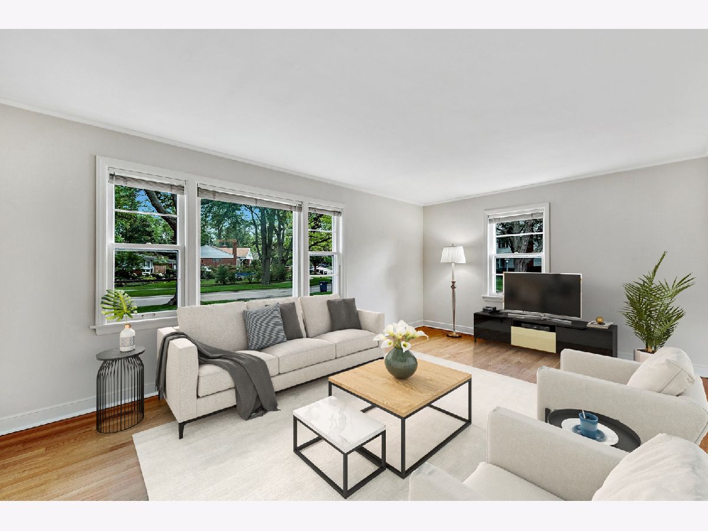
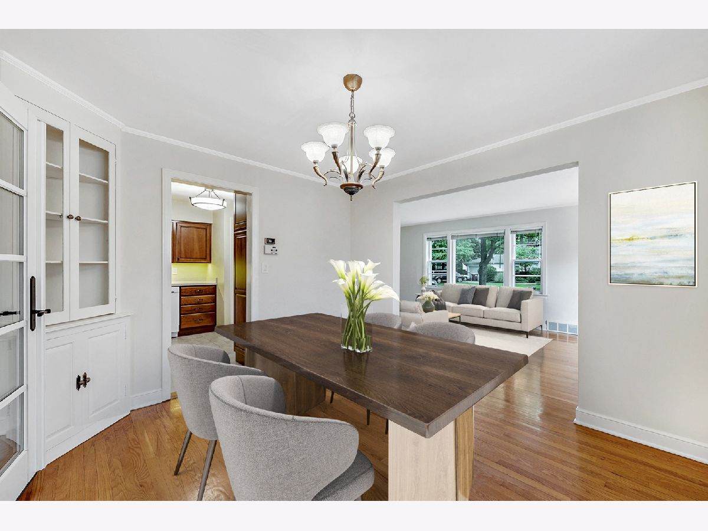

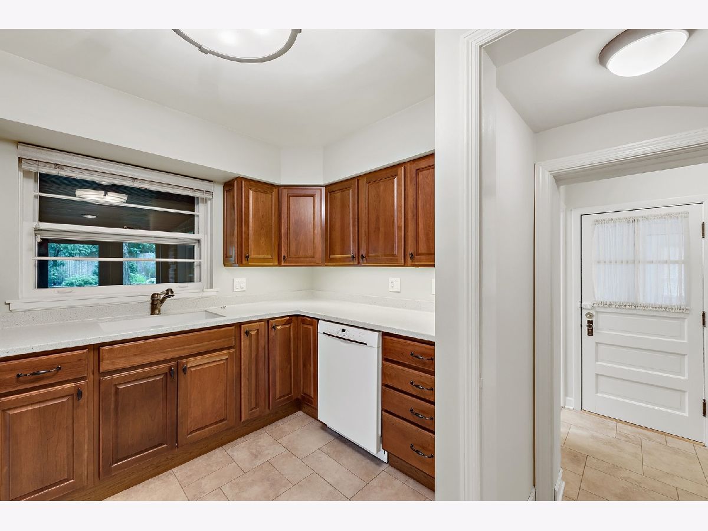

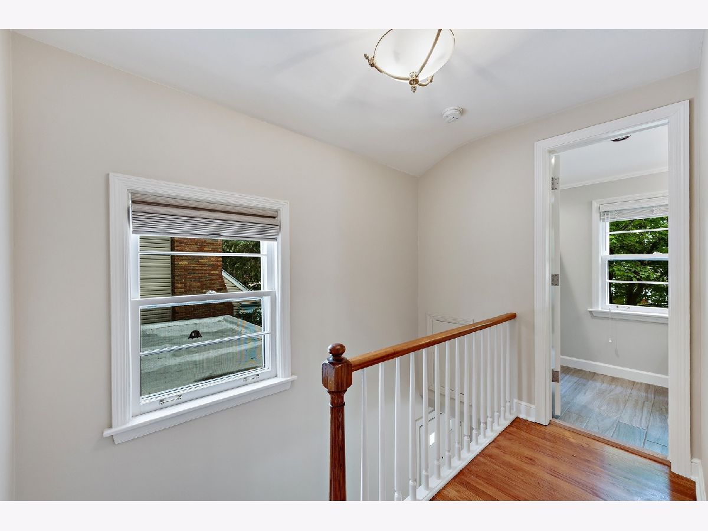
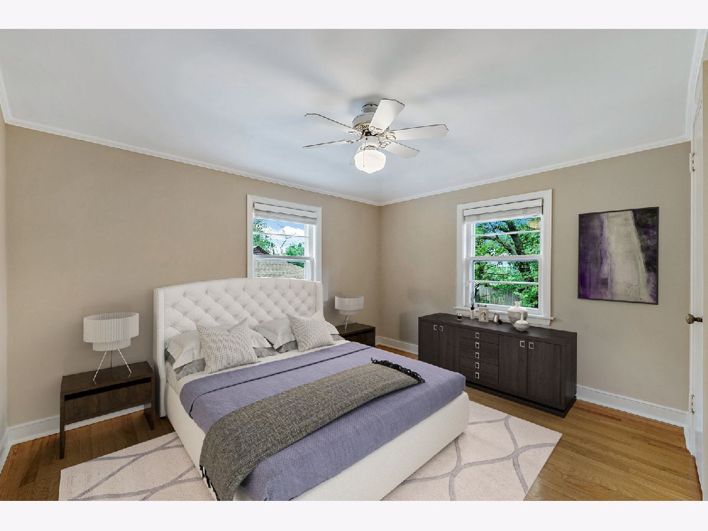
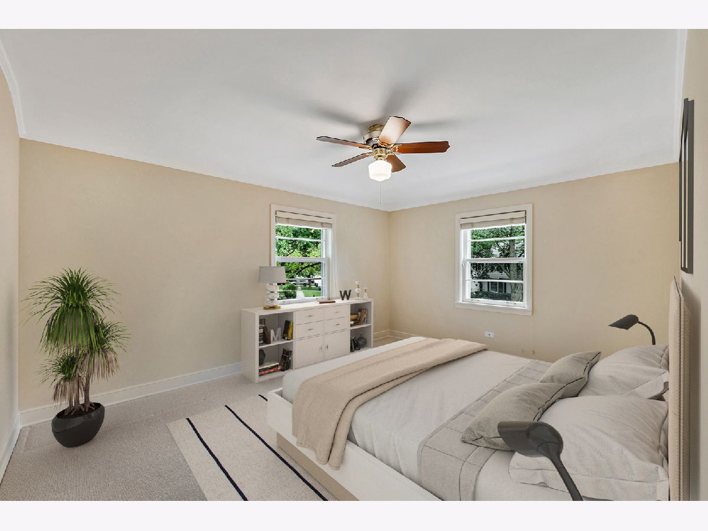


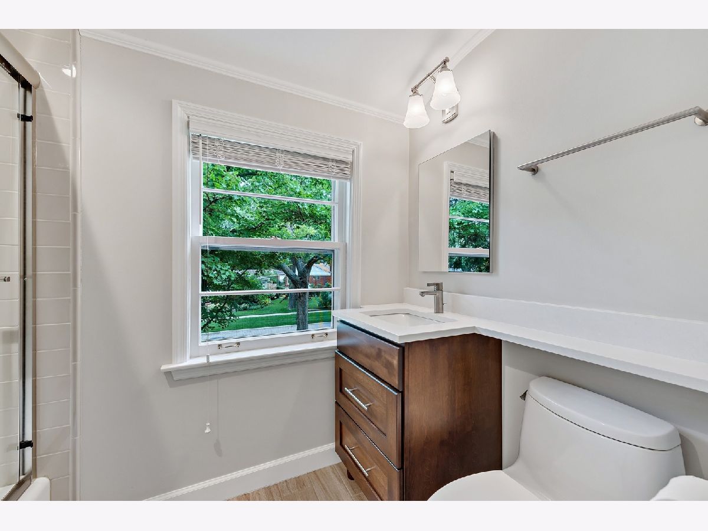

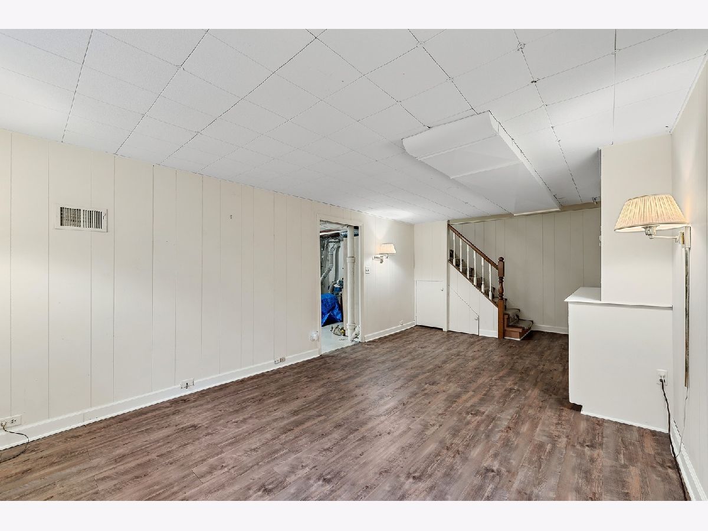





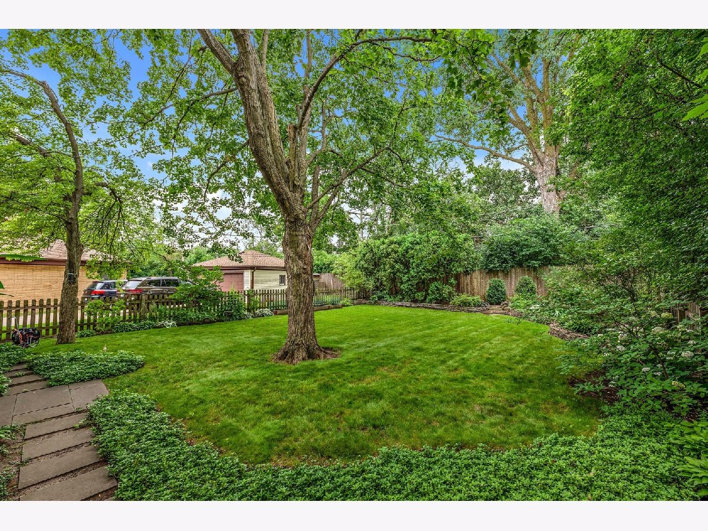



Room Specifics
Total Bedrooms: 3
Bedrooms Above Ground: 3
Bedrooms Below Ground: 0
Dimensions: —
Floor Type: Carpet
Dimensions: —
Floor Type: Hardwood
Full Bathrooms: 2
Bathroom Amenities: —
Bathroom in Basement: 0
Rooms: Sun Room
Basement Description: Partially Finished
Other Specifics
| 1 | |
| Concrete Perimeter | |
| Asphalt | |
| Screened Patio | |
| Fenced Yard | |
| 132 X 52 X 132 X 51 | |
| — | |
| None | |
| Hardwood Floors, Wood Laminate Floors, First Floor Full Bath, Built-in Features, Bookcases | |
| Range, Microwave, Dishwasher, Refrigerator | |
| Not in DB | |
| — | |
| — | |
| — | |
| — |
Tax History
| Year | Property Taxes |
|---|---|
| 2021 | $7,986 |
Contact Agent
Nearby Similar Homes
Nearby Sold Comparables
Contact Agent
Listing Provided By
Coldwell Banker Realty

