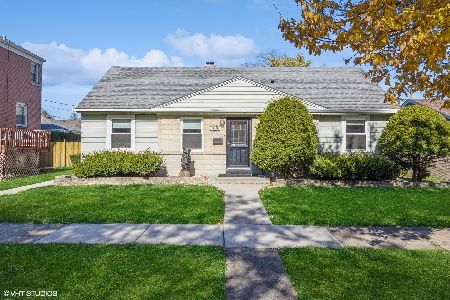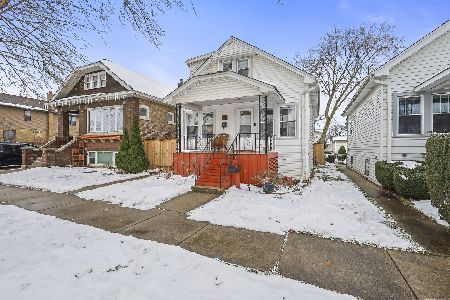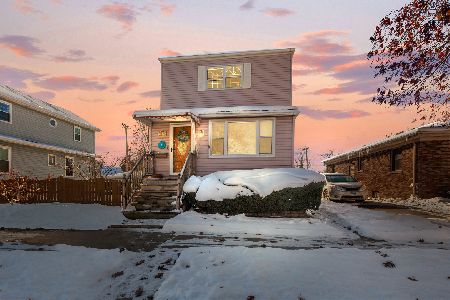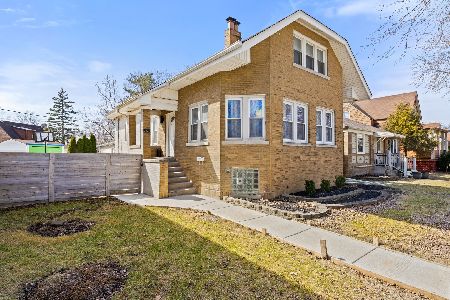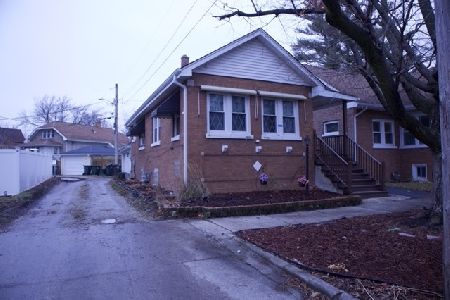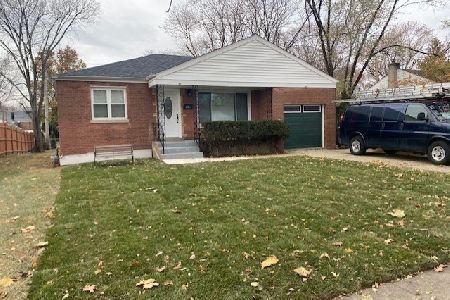624 Kemman Avenue, La Grange Park, Illinois 60526
$273,000
|
Sold
|
|
| Status: | Closed |
| Sqft: | 1,050 |
| Cost/Sqft: | $256 |
| Beds: | 3 |
| Baths: | 2 |
| Year Built: | 1952 |
| Property Taxes: | $5,579 |
| Days On Market: | 2427 |
| Lot Size: | 0,17 |
Description
Pride of ownership, meticulously mainted, bright 3 bedroom home with new hardwood floors in living room and master bedroom, freshly painted throughout. Enjoy the open concept plan allows for a nice flow: living room leads to custom kitchen with Stainless Appliances, eat in space, custom maple cabinetry with etched glass upper cabinetry. Llarge dining room overlooks the lovely back yard with built in gas grill! The second floor has two bedrooms with hardwood floors, updated bath. Large finished 3rd floor makes for a wonderful bedroom and has its own powder room with skylight. Access to Attic storage space. The Finished lower level makes for a comfy family room with gas fireplace and more storage. clean dry, concrete crawl space. Loads of updates which include: New AC 2017, New Furnace 2012, New Tuckpointing 2015, New Roof 2009 New SS Dishwasher 2019, Updated electric. New Hardwood floors on living and master floors, stairway. Fresh paint, new SS dishwasher. Best value in town!
Property Specifics
| Single Family | |
| — | |
| — | |
| 1952 | |
| Full | |
| — | |
| No | |
| 0.17 |
| Cook | |
| — | |
| 0 / Not Applicable | |
| None | |
| Lake Michigan | |
| Public Sewer | |
| 10388526 | |
| 15334060110000 |
Nearby Schools
| NAME: | DISTRICT: | DISTANCE: | |
|---|---|---|---|
|
Grade School
Forest Road Elementary School |
102 | — | |
|
Middle School
Park Junior High School |
102 | Not in DB | |
|
High School
Lyons Twp High School |
204 | Not in DB | |
Property History
| DATE: | EVENT: | PRICE: | SOURCE: |
|---|---|---|---|
| 12 Aug, 2019 | Sold | $273,000 | MRED MLS |
| 8 Jul, 2019 | Under contract | $269,000 | MRED MLS |
| — | Last price change | $272,000 | MRED MLS |
| 22 May, 2019 | Listed for sale | $279,000 | MRED MLS |
Room Specifics
Total Bedrooms: 3
Bedrooms Above Ground: 3
Bedrooms Below Ground: 0
Dimensions: —
Floor Type: Hardwood
Dimensions: —
Floor Type: Carpet
Full Bathrooms: 2
Bathroom Amenities: —
Bathroom in Basement: 0
Rooms: No additional rooms
Basement Description: Finished
Other Specifics
| 1 | |
| Concrete Perimeter | |
| Concrete | |
| Patio, Porch, Outdoor Grill | |
| — | |
| 60 X 125 | |
| — | |
| — | |
| — | |
| — | |
| Not in DB | |
| — | |
| — | |
| — | |
| — |
Tax History
| Year | Property Taxes |
|---|---|
| 2019 | $5,579 |
Contact Agent
Nearby Similar Homes
Nearby Sold Comparables
Contact Agent
Listing Provided By
@properties


