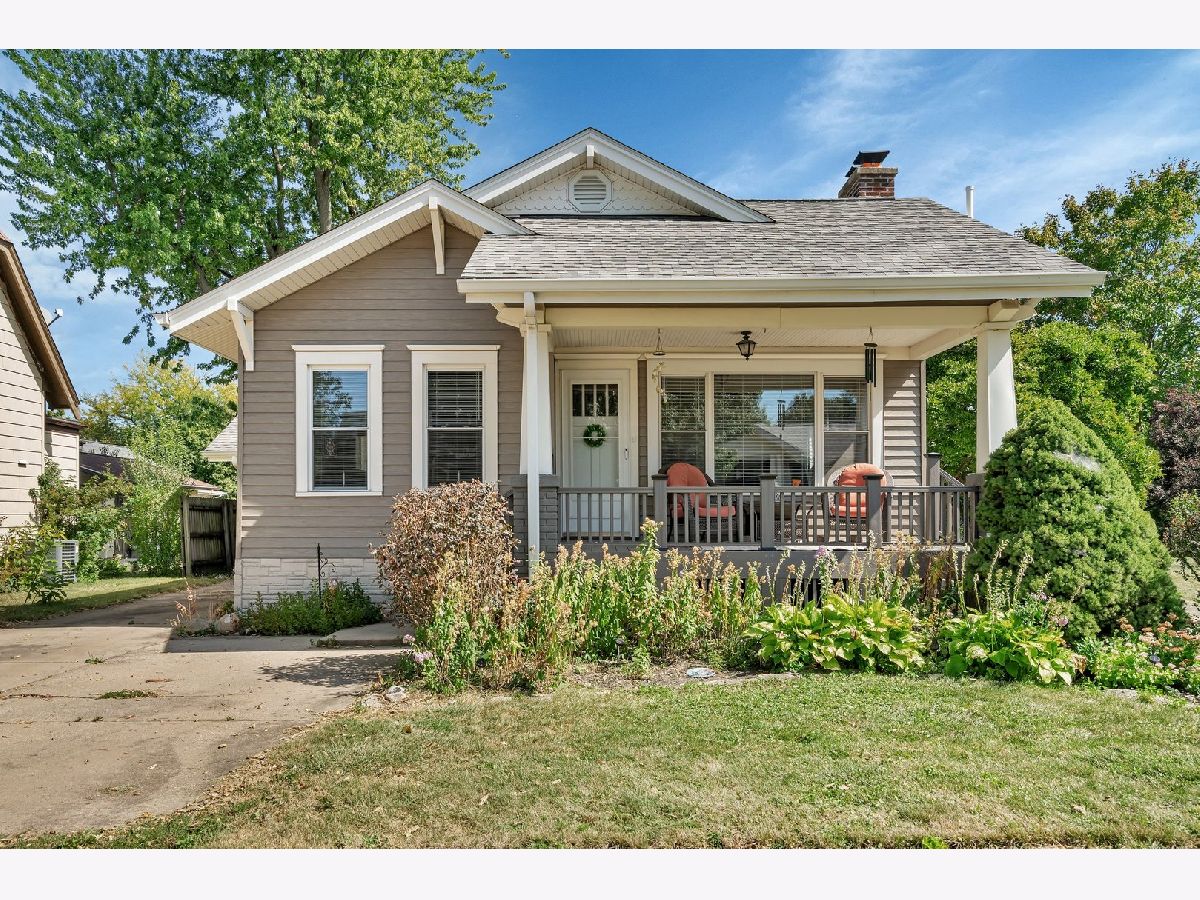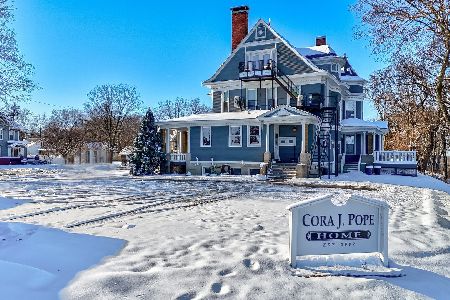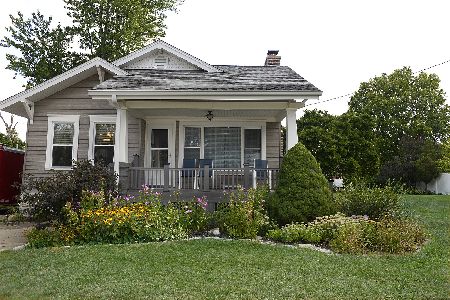624 Marcy Street, Ottawa, Illinois 61350
$185,000
|
Sold
|
|
| Status: | Closed |
| Sqft: | 1,164 |
| Cost/Sqft: | $159 |
| Beds: | 3 |
| Baths: | 2 |
| Year Built: | 1910 |
| Property Taxes: | $4,236 |
| Days On Market: | 485 |
| Lot Size: | 0,26 |
Description
Located on the south side of Ottawa, this bungalow-style home has 3-bedroom, 2-bathrooms and shows pride of ownership throughout. This single-story residence, offers comfort and charm throughout and as you enter, you'll be welcomed by a spacious living room with gleaming natural hardwood floors, wood crown moulding and highlighted by a classic brick wood-burning fireplace--a perfect spot for cozying up during colder months. Adjacent to the living room is the dining room, ideal for meals with family and/or friends and entertaining guests. The heart of the home, the custom kitchen, features rich solid wood cabinetry, a breakfast bar for casual dining and a tile backsplash--it's both functional and tasteful, with plenty of storage and workspace. The three generously sized bedrooms include a master bedroom with ample closet space and large windows. The shared full bath on the main level has been updated, with newer fixtures and a tub/shower combo. The lower level expands the living space with a large recreation room, making it a versatile area for relaxation, games, or hobbies. You'll also find a spacious laundry room for convenience and an additional full bathroom. This home sits on a double lot, providing a large yard for outdoor activities, gardening, or future expansion. With its excellent condition, prime location, and thoughtful updates, this home is ready to welcome its next owners!
Property Specifics
| Single Family | |
| — | |
| — | |
| 1910 | |
| — | |
| — | |
| No | |
| 0.26 |
| — | |
| — | |
| 0 / Not Applicable | |
| — | |
| — | |
| — | |
| 12166057 | |
| 2214225006 |
Nearby Schools
| NAME: | DISTRICT: | DISTANCE: | |
|---|---|---|---|
|
High School
Ottawa Township High School |
140 | Not in DB | |
Property History
| DATE: | EVENT: | PRICE: | SOURCE: |
|---|---|---|---|
| 19 Nov, 2021 | Sold | $166,000 | MRED MLS |
| 8 Oct, 2021 | Under contract | $165,000 | MRED MLS |
| 2 Sep, 2021 | Listed for sale | $165,000 | MRED MLS |
| 20 Nov, 2024 | Sold | $185,000 | MRED MLS |
| 20 Sep, 2024 | Under contract | $185,000 | MRED MLS |
| 19 Sep, 2024 | Listed for sale | $185,000 | MRED MLS |



































Room Specifics
Total Bedrooms: 3
Bedrooms Above Ground: 3
Bedrooms Below Ground: 0
Dimensions: —
Floor Type: —
Dimensions: —
Floor Type: —
Full Bathrooms: 2
Bathroom Amenities: —
Bathroom in Basement: 1
Rooms: —
Basement Description: Partially Finished
Other Specifics
| 1 | |
| — | |
| Concrete | |
| — | |
| — | |
| 96X120 | |
| — | |
| — | |
| — | |
| — | |
| Not in DB | |
| — | |
| — | |
| — | |
| — |
Tax History
| Year | Property Taxes |
|---|---|
| 2021 | $3,010 |
| 2024 | $4,236 |
Contact Agent
Nearby Similar Homes
Nearby Sold Comparables
Contact Agent
Listing Provided By
Century 21 Coleman-Hornsby










