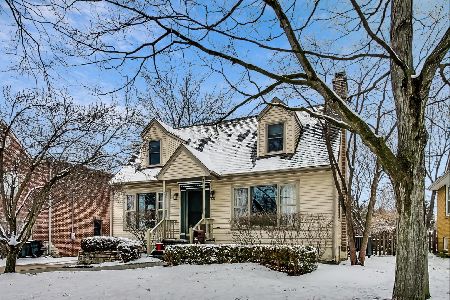624 Prospect Avenue, Barrington, Illinois 60010
$568,000
|
Sold
|
|
| Status: | Closed |
| Sqft: | 4,166 |
| Cost/Sqft: | $139 |
| Beds: | 4 |
| Baths: | 5 |
| Year Built: | 1958 |
| Property Taxes: | $14,828 |
| Days On Market: | 2654 |
| Lot Size: | 0,61 |
Description
Fantastic opportunity to own a newer construction home in the Village of Barrington! This brick home features an inviting foyer & stunning staircase, light & bright open living/dining room, home office, gorgeous kitchen w/eating area & cozy family room adjacent w/fireplace. 4 generous bedrooms + 3 full baths upstairs w/2nd floor laundry room. Walk-in mudroom off the large garage has built-ins, new carpet, fresh paint & many more updates have been made just this year. Finished lower level has playroom/5th bedroom & large recreation room w/another full bath. Updated landscape by Doering showcases many perennial plantings, hardscape & is very well maintained. Sizable deck just off the kitchen has pretty gazebo & overlooks large backyard, perfect for entertaining. Located in heart of award-winning Barrington School District this home is just steps to Roslyn Road Elementary School (K-5) & very short distance to Metra station, Park District, Library & Citizen's Park. BROKER OWNED/INTEREST.
Property Specifics
| Single Family | |
| — | |
| — | |
| 1958 | |
| Partial | |
| CUSTOM | |
| No | |
| 0.61 |
| Lake | |
| — | |
| 0 / Not Applicable | |
| None | |
| Public | |
| Public Sewer | |
| 10115500 | |
| 13361090100000 |
Nearby Schools
| NAME: | DISTRICT: | DISTANCE: | |
|---|---|---|---|
|
Grade School
Roslyn Road Elementary School |
220 | — | |
|
Middle School
Barrington Middle School-prairie |
220 | Not in DB | |
|
High School
Barrington High School |
220 | Not in DB | |
Property History
| DATE: | EVENT: | PRICE: | SOURCE: |
|---|---|---|---|
| 20 Feb, 2019 | Sold | $568,000 | MRED MLS |
| 18 Jan, 2019 | Under contract | $579,000 | MRED MLS |
| — | Last price change | $629,000 | MRED MLS |
| 18 Oct, 2018 | Listed for sale | $629,000 | MRED MLS |
Room Specifics
Total Bedrooms: 4
Bedrooms Above Ground: 4
Bedrooms Below Ground: 0
Dimensions: —
Floor Type: Carpet
Dimensions: —
Floor Type: Carpet
Dimensions: —
Floor Type: Carpet
Full Bathrooms: 5
Bathroom Amenities: Separate Shower,Double Sink
Bathroom in Basement: 1
Rooms: Eating Area,Loft,Mud Room,Recreation Room,Foyer,Play Room,Office
Basement Description: Finished
Other Specifics
| 2 | |
| Concrete Perimeter | |
| Concrete | |
| Deck | |
| Landscaped | |
| 297 X 90 | |
| — | |
| Full | |
| Vaulted/Cathedral Ceilings, Hardwood Floors, In-Law Arrangement, Second Floor Laundry | |
| Microwave, Dishwasher, Refrigerator, Disposal, Stainless Steel Appliance(s), Cooktop, Built-In Oven, Range Hood | |
| Not in DB | |
| Street Paved | |
| — | |
| — | |
| Gas Starter |
Tax History
| Year | Property Taxes |
|---|---|
| 2019 | $14,828 |
Contact Agent
Nearby Similar Homes
Nearby Sold Comparables
Contact Agent
Listing Provided By
@properties






