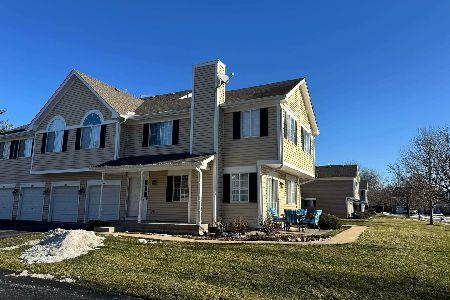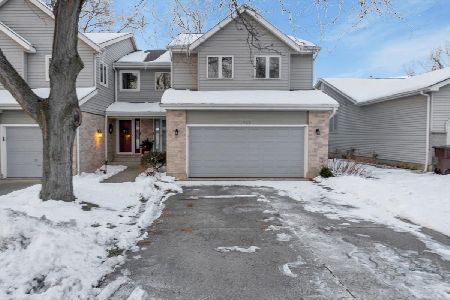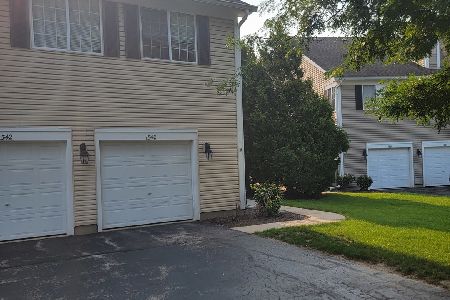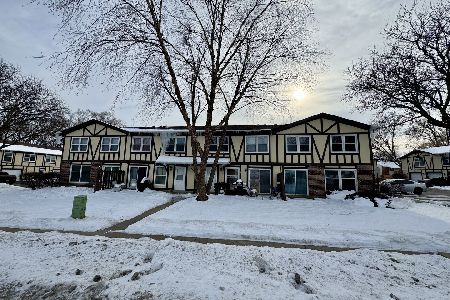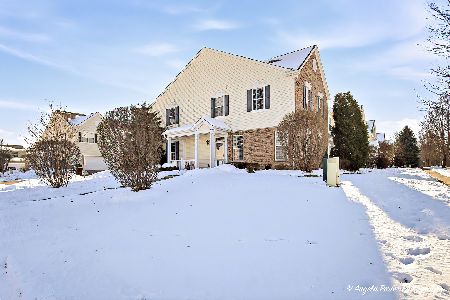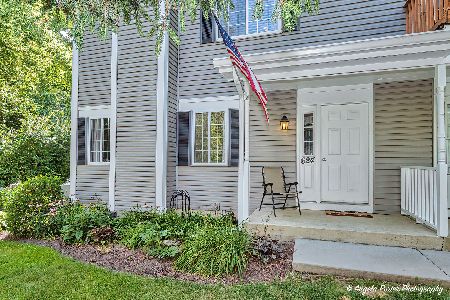624 Silver Creek Road, Woodstock, Illinois 60098
$119,500
|
Sold
|
|
| Status: | Closed |
| Sqft: | 0 |
| Cost/Sqft: | — |
| Beds: | 2 |
| Baths: | 2 |
| Year Built: | — |
| Property Taxes: | $2,906 |
| Days On Market: | 3800 |
| Lot Size: | 0,00 |
Description
Own for Less than Renting! FULLY Renovated 3 bedroom end-unit townhouse GLEAMS top-to-bottom in fresh, modern day design. An ULTIMATE Living Room with stone fireplace is a warm, inviting space that is anything but cold. The galley kitchen is FUNCTIONAL & RADIATES style with granite counter tops, NEW Stainless Steel appliances & large eating area. Master Bedroom features vaulted ceilings, HIS/HER closets & shared Master Bath. FINISHED Basement with possible 3rd bedroom, at-home office or playroom. Sit with a cup of coffee reading the paper on the patio enjoying the views of tall, lush trees and nature. ALL NEW carpet, wood laminate floors, ceramic tile, 6-panel doors, cabinets, vanities, fixtures - PLUS - FULL SIZE Washer/Dryer in basement. Ideal for First-Time Buyers! NO FHA BUYERS!!!!
Property Specifics
| Condos/Townhomes | |
| 2 | |
| — | |
| — | |
| Full | |
| — | |
| No | |
| — |
| Mc Henry | |
| The Trees | |
| 170 / Monthly | |
| Taxes,Insurance,Exterior Maintenance,Lawn Care,Snow Removal | |
| Public | |
| Public Sewer | |
| 09025847 | |
| 0832406003 |
Nearby Schools
| NAME: | DISTRICT: | DISTANCE: | |
|---|---|---|---|
|
Grade School
Mary Endres Elementary School |
200 | — | |
|
Middle School
Northwood Middle School |
200 | Not in DB | |
|
High School
Woodstock North High School |
200 | Not in DB | |
Property History
| DATE: | EVENT: | PRICE: | SOURCE: |
|---|---|---|---|
| 12 Feb, 2016 | Sold | $119,500 | MRED MLS |
| 18 Dec, 2015 | Under contract | $134,900 | MRED MLS |
| 30 Aug, 2015 | Listed for sale | $134,900 | MRED MLS |
| 24 Aug, 2023 | Sold | $215,000 | MRED MLS |
| 23 Jul, 2023 | Under contract | $180,000 | MRED MLS |
| 18 Jul, 2023 | Listed for sale | $180,000 | MRED MLS |
Room Specifics
Total Bedrooms: 3
Bedrooms Above Ground: 2
Bedrooms Below Ground: 1
Dimensions: —
Floor Type: Carpet
Dimensions: —
Floor Type: —
Full Bathrooms: 2
Bathroom Amenities: —
Bathroom in Basement: 0
Rooms: Eating Area
Basement Description: Finished,Bathroom Rough-In
Other Specifics
| 1 | |
| Concrete Perimeter | |
| Asphalt | |
| — | |
| — | |
| COMMON | |
| — | |
| — | |
| Vaulted/Cathedral Ceilings, Wood Laminate Floors | |
| Range, Dishwasher, Refrigerator, Washer, Dryer, Disposal, Stainless Steel Appliance(s) | |
| Not in DB | |
| — | |
| — | |
| — | |
| Gas Log, Gas Starter |
Tax History
| Year | Property Taxes |
|---|---|
| 2016 | $2,906 |
| 2023 | $3,159 |
Contact Agent
Nearby Similar Homes
Nearby Sold Comparables
Contact Agent
Listing Provided By
RE/MAX Plaza

