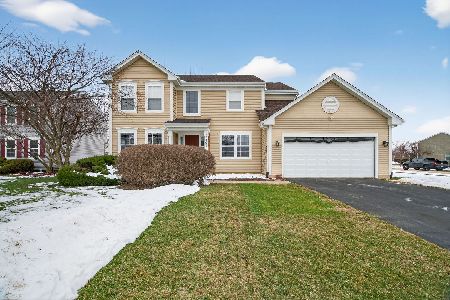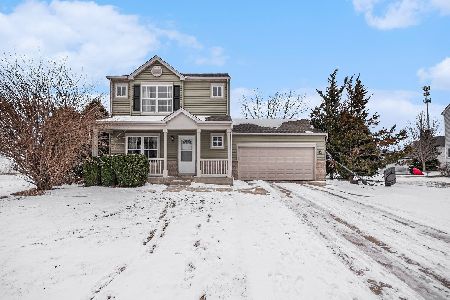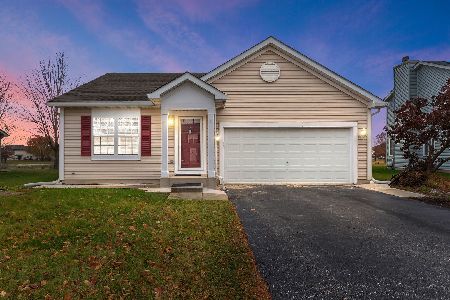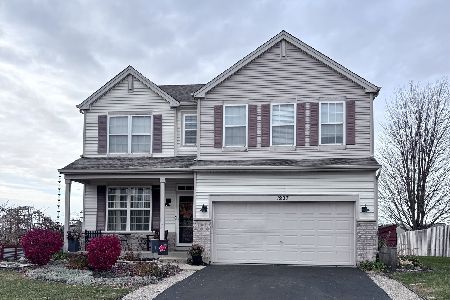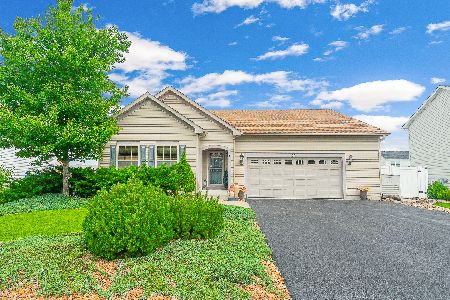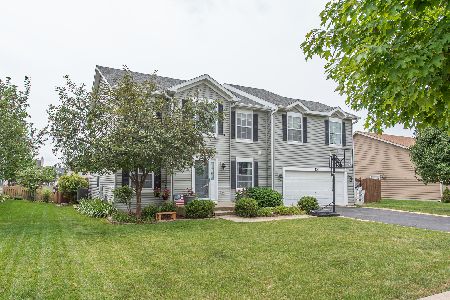624 Turnbury Drive, Minooka, Illinois 60447
$235,000
|
Sold
|
|
| Status: | Closed |
| Sqft: | 2,408 |
| Cost/Sqft: | $100 |
| Beds: | 3 |
| Baths: | 3 |
| Year Built: | 2011 |
| Property Taxes: | $500 |
| Days On Market: | 4708 |
| Lot Size: | 0,00 |
Description
Barely lived in home offers it all! Brick front, 2 story foyer! Dream kitchen w/cherry color cabinets, granite counter tops, pantry, island, SS appliances, hardwood floors all leading to eatin area, Sun room + family room w/fireplace, can lighting! Master bedroom w/cathedral ceilings, master bath, sep shower, whirlpool tub,granite countertops on sinks, WIC! den+ loft! Full basement roughin bath. Paver patio w/firepit
Property Specifics
| Single Family | |
| — | |
| — | |
| 2011 | |
| Full | |
| — | |
| No | |
| — |
| Grundy | |
| — | |
| 75 / Quarterly | |
| Other | |
| Public | |
| Public Sewer | |
| 08293422 | |
| 0311480004 |
Property History
| DATE: | EVENT: | PRICE: | SOURCE: |
|---|---|---|---|
| 25 Apr, 2013 | Sold | $235,000 | MRED MLS |
| 20 Mar, 2013 | Under contract | $239,900 | MRED MLS |
| 16 Mar, 2013 | Listed for sale | $239,900 | MRED MLS |
Room Specifics
Total Bedrooms: 3
Bedrooms Above Ground: 3
Bedrooms Below Ground: 0
Dimensions: —
Floor Type: Carpet
Dimensions: —
Floor Type: Carpet
Full Bathrooms: 3
Bathroom Amenities: Whirlpool,Separate Shower,Double Sink
Bathroom in Basement: 0
Rooms: Den,Loft,Heated Sun Room
Basement Description: Unfinished,Bathroom Rough-In
Other Specifics
| 2 | |
| Concrete Perimeter | |
| Asphalt | |
| Brick Paver Patio | |
| — | |
| 70X138 | |
| — | |
| Full | |
| Vaulted/Cathedral Ceilings, Hardwood Floors, First Floor Laundry | |
| Range, Microwave, Dishwasher, Refrigerator, Washer, Dryer, Disposal, Stainless Steel Appliance(s) | |
| Not in DB | |
| — | |
| — | |
| — | |
| Wood Burning, Gas Starter |
Tax History
| Year | Property Taxes |
|---|---|
| 2013 | $500 |
Contact Agent
Nearby Similar Homes
Nearby Sold Comparables
Contact Agent
Listing Provided By
Coldwell Banker The Real Estate Group

