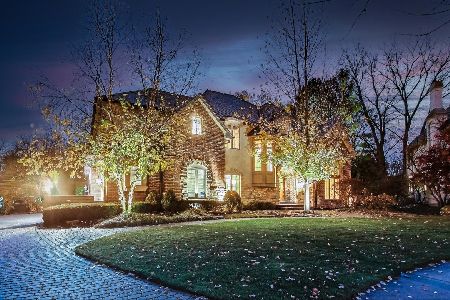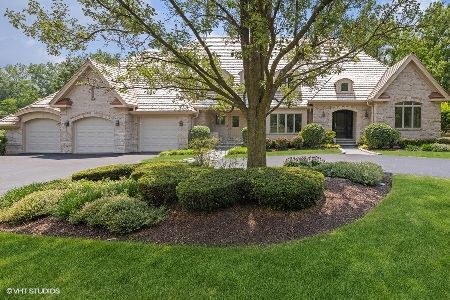6240 Grant Street, Burr Ridge, Illinois 60527
$990,000
|
Sold
|
|
| Status: | Closed |
| Sqft: | 0 |
| Cost/Sqft: | — |
| Beds: | 5 |
| Baths: | 6 |
| Year Built: | 1995 |
| Property Taxes: | $16,935 |
| Days On Market: | 5605 |
| Lot Size: | 0,00 |
Description
It's hard to find more beautiful surroundings and there's so much to love in this Classic Colonial home, tucked away on a private cul-de-sac near Hinsdale Central. Lovely formal Living & Dining Rms, Great Room, updated eat-in Kit, Sun Rm, 1st flr BR/Den, 4 upstairs BRs, walk-out LL w/6th BR, full bath, Rec Rm w/fpl & bar. Multi-level deck overlooks the woods, stream and pond. Peaceful, Beautiful & yet Close to Town!
Property Specifics
| Single Family | |
| — | |
| Colonial | |
| 1995 | |
| Full,Walkout | |
| — | |
| Yes | |
| — |
| Du Page | |
| — | |
| 100 / Annual | |
| Other | |
| Lake Michigan | |
| Public Sewer | |
| 07631551 | |
| 0913306002 |
Nearby Schools
| NAME: | DISTRICT: | DISTANCE: | |
|---|---|---|---|
|
Grade School
Elm Elementary School |
181 | — | |
|
Middle School
Hinsdale Middle School |
181 | Not in DB | |
|
High School
Hinsdale Central High School |
86 | Not in DB | |
Property History
| DATE: | EVENT: | PRICE: | SOURCE: |
|---|---|---|---|
| 28 Feb, 2007 | Sold | $1,112,500 | MRED MLS |
| 17 Nov, 2006 | Under contract | $1,199,000 | MRED MLS |
| 28 Oct, 2006 | Listed for sale | $1,199,000 | MRED MLS |
| 1 Jul, 2011 | Sold | $990,000 | MRED MLS |
| 24 Jun, 2011 | Under contract | $1,150,000 | MRED MLS |
| — | Last price change | $1,235,000 | MRED MLS |
| 12 Sep, 2010 | Listed for sale | $1,235,000 | MRED MLS |
| 19 Jul, 2012 | Sold | $890,000 | MRED MLS |
| 19 Jul, 2012 | Under contract | $890,000 | MRED MLS |
| 18 Jul, 2012 | Listed for sale | $890,000 | MRED MLS |
Room Specifics
Total Bedrooms: 5
Bedrooms Above Ground: 5
Bedrooms Below Ground: 0
Dimensions: —
Floor Type: Carpet
Dimensions: —
Floor Type: Carpet
Dimensions: —
Floor Type: Carpet
Dimensions: —
Floor Type: —
Full Bathrooms: 6
Bathroom Amenities: Whirlpool,Separate Shower,Double Sink
Bathroom in Basement: 1
Rooms: Bedroom 5,Breakfast Room,Den,Exercise Room,Gallery,Library,Recreation Room,Sun Room,Utility Room-1st Floor
Basement Description: Finished,Exterior Access
Other Specifics
| 3 | |
| Concrete Perimeter | |
| Asphalt,Side Drive | |
| Deck, Patio | |
| Cul-De-Sac,Landscaped,Pond(s),Water View,Wooded | |
| 138 X 165 | |
| Unfinished | |
| Full | |
| Vaulted/Cathedral Ceilings, Skylight(s), Bar-Wet, First Floor Bedroom | |
| Range, Dishwasher, Refrigerator, Washer, Dryer, Disposal | |
| Not in DB | |
| Sidewalks, Street Lights, Street Paved | |
| — | |
| — | |
| — |
Tax History
| Year | Property Taxes |
|---|---|
| 2007 | $19,413 |
| 2011 | $16,935 |
| 2012 | $17,611 |
Contact Agent
Nearby Sold Comparables
Contact Agent
Listing Provided By
Berkshire Hathaway HomeServices KoenigRubloff






