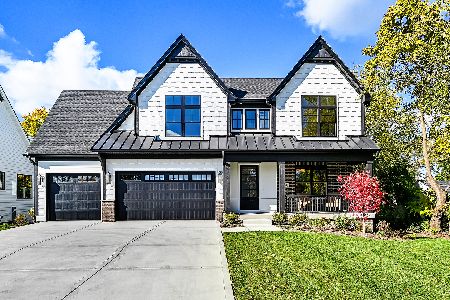6240 Squire Lane, Willowbrook, Illinois 60527
$521,825
|
Sold
|
|
| Status: | Closed |
| Sqft: | 5,044 |
| Cost/Sqft: | $117 |
| Beds: | 5 |
| Baths: | 5 |
| Year Built: | 1990 |
| Property Taxes: | $11,309 |
| Days On Market: | 2054 |
| Lot Size: | 0,30 |
Description
Hinsdale Central School District!! Brick-2 story home on a quiet cul-de-sac. Enjoy the 31 x 27 Family Room addition with Skylights and Vaulted Ceilings. Large kitchen, corian counters with island, formal living room and dining room, and library/den. Maple hardwood floors on the main level. Main floor bedroom (currently used as an office) 2 full bathrooms on the main level. Wet bar, Large Master suite, double walk-in closets, whirlpool tub, separate shower, 3 large bedrooms and full bath. 2,388 sq. ft. walk-out finished, dry basement with lots of storage. Great outdoor living space includes 1,600 sq. ft. deck, 16x32 pool, hot tub. 10 yrs Main roof. Furnace & Central Air 7 yrs. Hinsdale Central H.S. Walking distance to shopping, close to highways.
Property Specifics
| Single Family | |
| — | |
| Tudor | |
| 1990 | |
| Full | |
| 2 STORY | |
| No | |
| 0.3 |
| Du Page | |
| — | |
| 0 / Not Applicable | |
| None | |
| Lake Michigan | |
| Public Sewer | |
| 10733324 | |
| 0915406060 |
Nearby Schools
| NAME: | DISTRICT: | DISTANCE: | |
|---|---|---|---|
|
Grade School
Holmes Elementary School |
60 | — | |
|
Middle School
Westview Hills Middle School |
60 | Not in DB | |
|
High School
Hinsdale Central High School |
86 | Not in DB | |
|
Alternate Elementary School
Maercker Elementary School |
— | Not in DB | |
Property History
| DATE: | EVENT: | PRICE: | SOURCE: |
|---|---|---|---|
| 21 Jan, 2021 | Sold | $521,825 | MRED MLS |
| 12 Dec, 2020 | Under contract | $589,000 | MRED MLS |
| 2 Jun, 2020 | Listed for sale | $589,000 | MRED MLS |
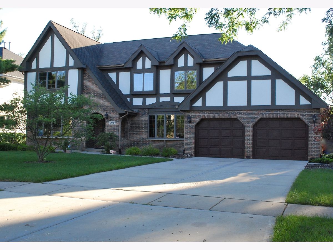
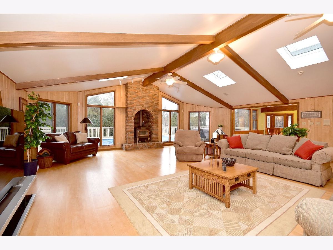
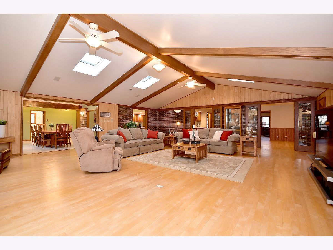
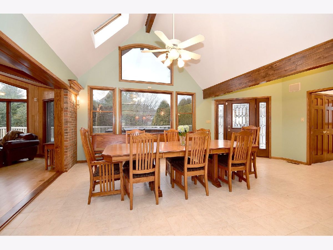
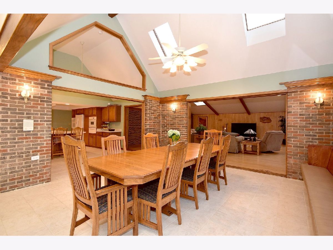
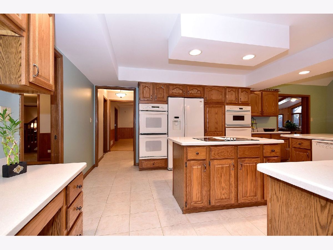
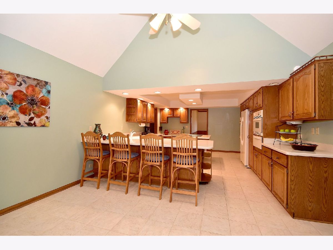
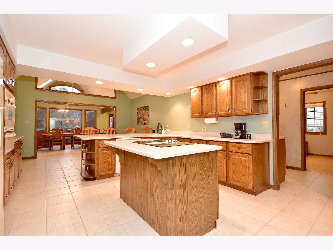
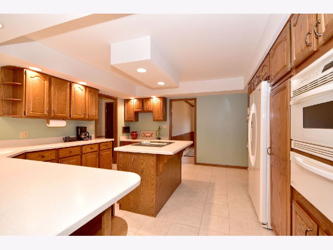
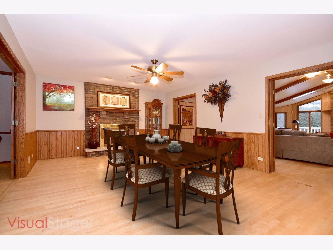
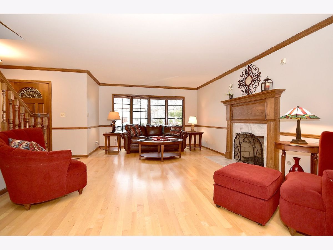
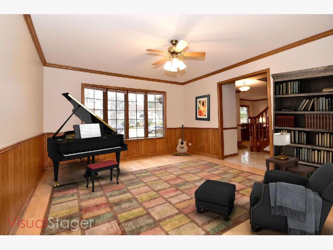
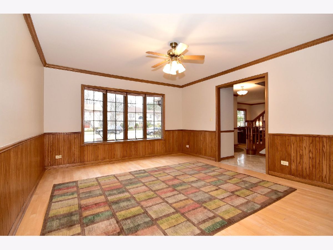
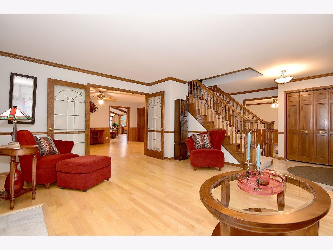
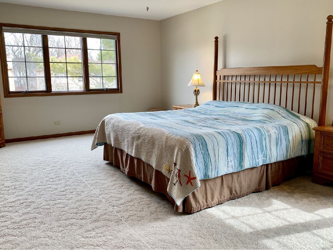
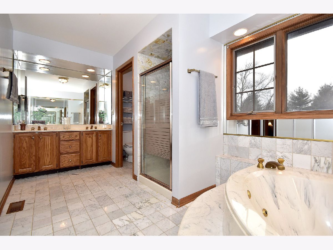
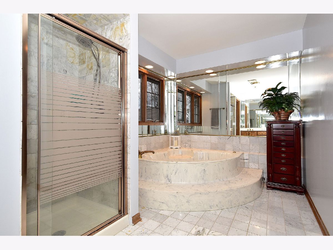
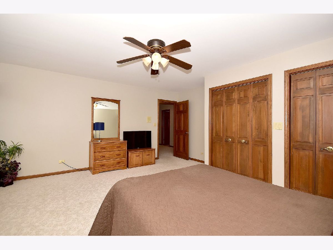
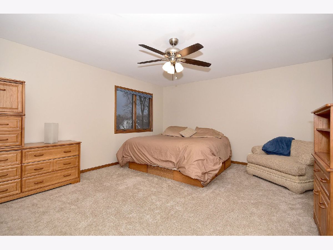
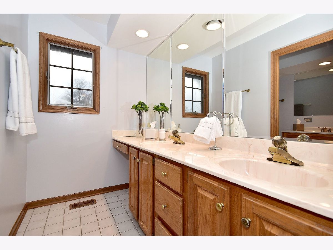
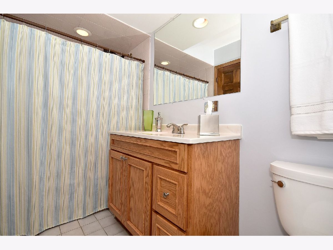
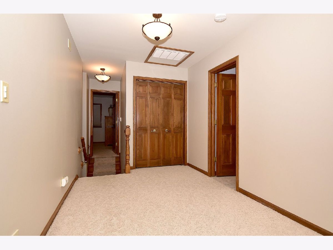
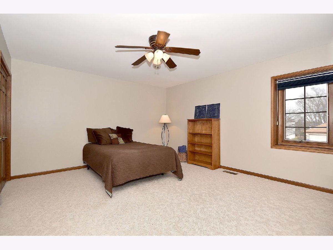
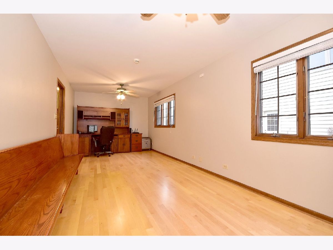
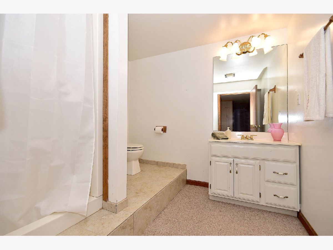
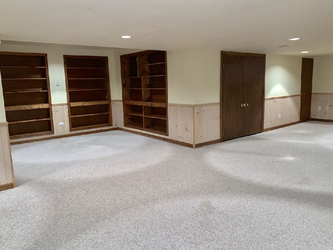
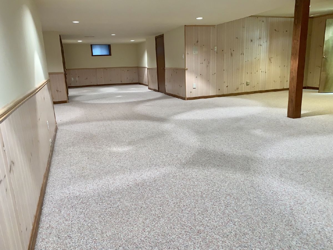
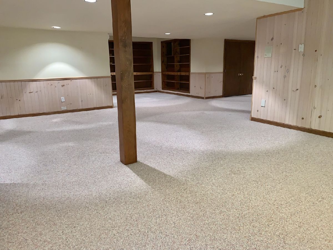
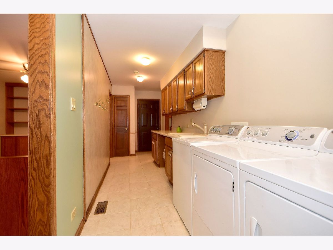
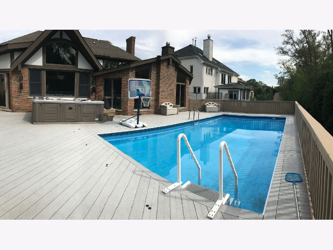
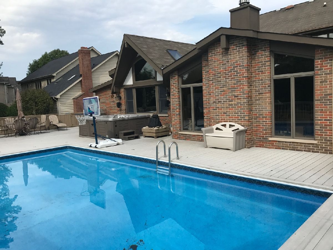
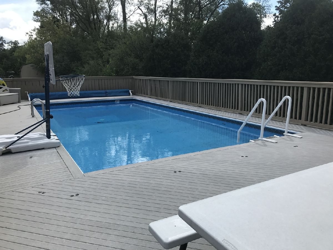
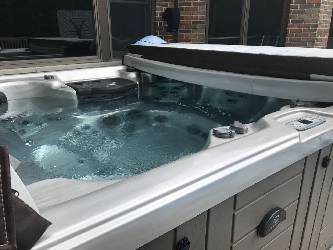
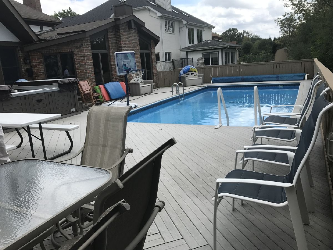
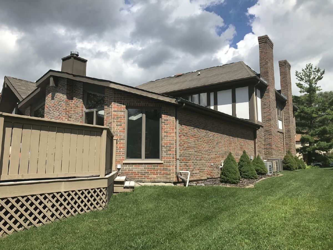
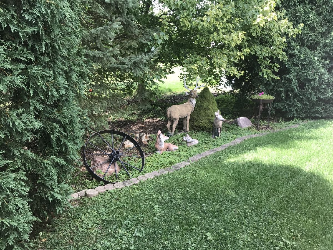
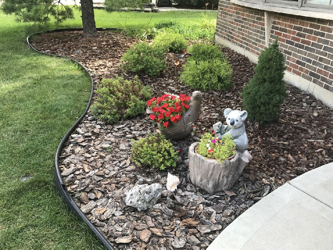
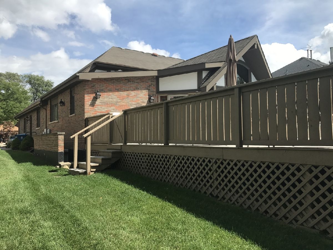
Room Specifics
Total Bedrooms: 5
Bedrooms Above Ground: 5
Bedrooms Below Ground: 0
Dimensions: —
Floor Type: Carpet
Dimensions: —
Floor Type: Carpet
Dimensions: —
Floor Type: Carpet
Dimensions: —
Floor Type: —
Full Bathrooms: 5
Bathroom Amenities: Whirlpool,Separate Shower,Double Sink
Bathroom in Basement: 1
Rooms: Foyer,Bedroom 5,Office,Breakfast Room
Basement Description: Finished,Cellar,Exterior Access
Other Specifics
| 2 | |
| Concrete Perimeter | |
| Concrete | |
| Deck, Above Ground Pool | |
| Cul-De-Sac,Landscaped | |
| 78 X 166 | |
| Unfinished | |
| Full | |
| Vaulted/Cathedral Ceilings, Skylight(s), Hardwood Floors, First Floor Bedroom, In-Law Arrangement, First Floor Full Bath | |
| Double Oven, Range, Microwave, Dishwasher, Refrigerator, Washer, Dryer, Disposal | |
| Not in DB | |
| Curbs, Sidewalks, Street Lights, Street Paved | |
| — | |
| — | |
| Double Sided, Wood Burning Stove, Attached Fireplace Doors/Screen, Gas Log, Gas Starter |
Tax History
| Year | Property Taxes |
|---|---|
| 2021 | $11,309 |
Contact Agent
Nearby Similar Homes
Nearby Sold Comparables
Contact Agent
Listing Provided By
Realty Executives Midwest

