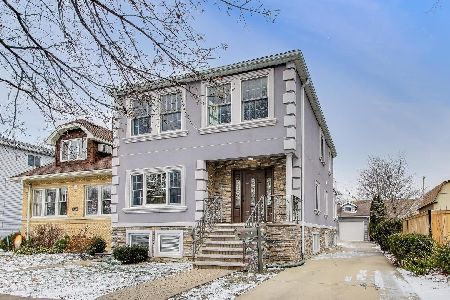6241 Natoma Avenue, Norwood Park, Chicago, Illinois 60631
$399,000
|
Sold
|
|
| Status: | Closed |
| Sqft: | 1,854 |
| Cost/Sqft: | $216 |
| Beds: | 4 |
| Baths: | 2 |
| Year Built: | 1924 |
| Property Taxes: | $5,511 |
| Days On Market: | 1926 |
| Lot Size: | 0,13 |
Description
Pride of Ownership in this Norwood Park Bungalow! Home is in pristine condition. Spacious rooms and hardwood floors, throughout most of the main level. Living room with decorative fireplace and separate dining room (beautiful, original woodwork, untouched by paint)! Large master bedroom and another bedroom on 1st floor. Kitchen has garden window and additional eating area (includes a wall of windows). Natural light abounds! Wood blinds cover most of the windows. 2nd level has sizable bedroom and another bedroom/loft, walk in closet and storage space. Very roomy basement, has great family room, wonderful office space, and laundry area. Separate utility room and more storage! Flood control. Rare lot size, 34 x 161. Enjoy the fabulous yard with patio and 2 sheds! Home is steps from Onahan school. Very near public transportation, x-way, Metra, shopping and restaurants. Meticulously cared for. Nothing to do, but move in! Welcome Home!
Property Specifics
| Single Family | |
| — | |
| Bungalow | |
| 1924 | |
| Full | |
| — | |
| No | |
| 0.13 |
| Cook | |
| — | |
| — / Not Applicable | |
| None | |
| Lake Michigan,Public | |
| Public Sewer | |
| 10905204 | |
| 13062120060000 |
Nearby Schools
| NAME: | DISTRICT: | DISTANCE: | |
|---|---|---|---|
|
Grade School
Onahan Elementary School |
299 | — | |
|
High School
Taft High School |
299 | Not in DB | |
Property History
| DATE: | EVENT: | PRICE: | SOURCE: |
|---|---|---|---|
| 1 Jun, 2007 | Sold | $275,000 | MRED MLS |
| 30 Apr, 2007 | Under contract | $284,900 | MRED MLS |
| 26 Mar, 2007 | Listed for sale | $284,900 | MRED MLS |
| 20 Jan, 2021 | Sold | $399,000 | MRED MLS |
| 16 Nov, 2020 | Under contract | $399,900 | MRED MLS |
| — | Last price change | $404,900 | MRED MLS |
| 14 Oct, 2020 | Listed for sale | $404,900 | MRED MLS |
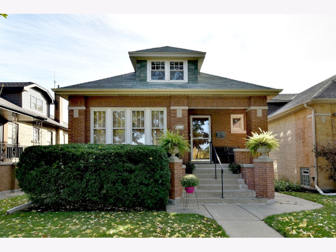
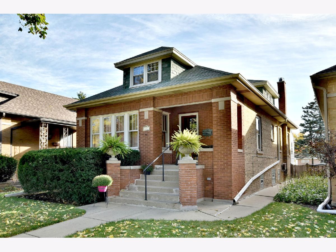
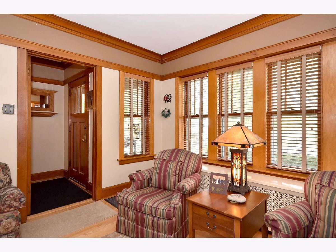
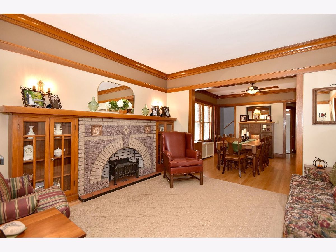
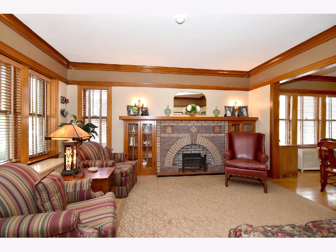
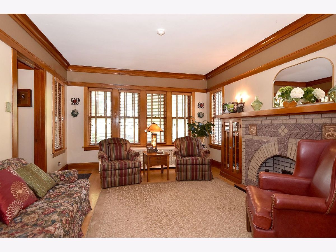
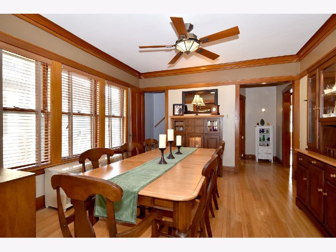
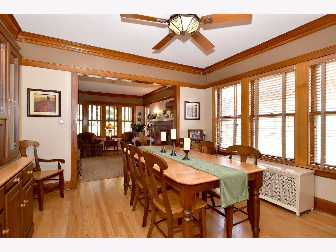
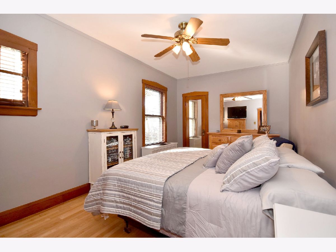
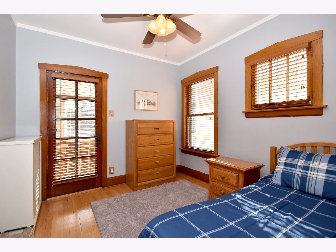
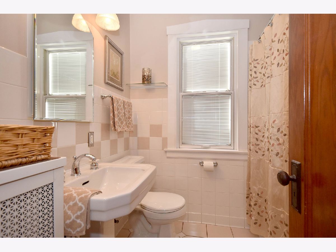
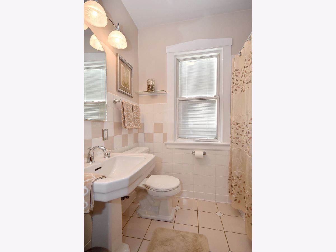
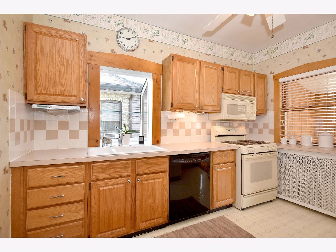
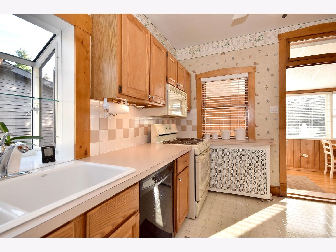
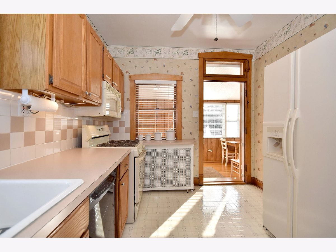
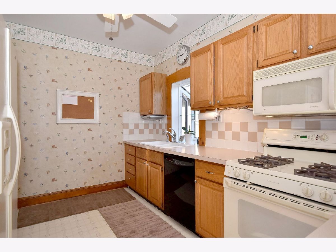
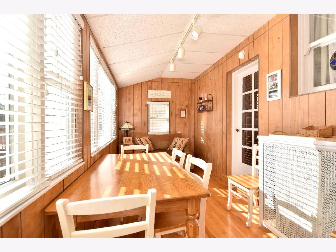
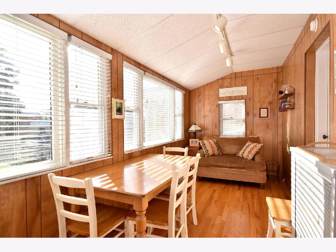
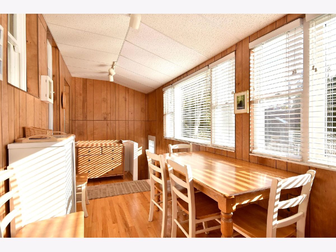
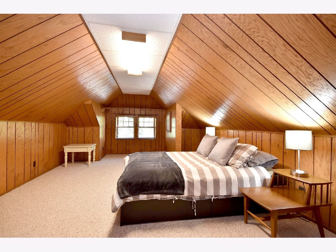
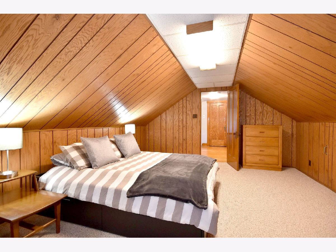
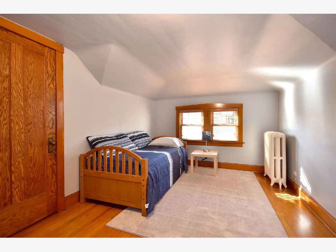
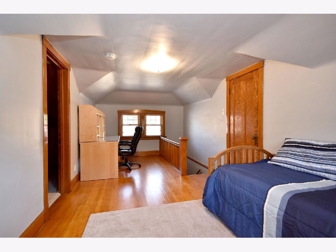
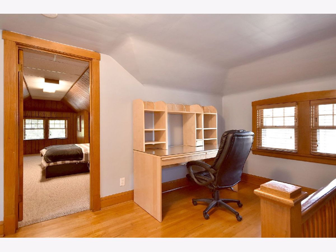
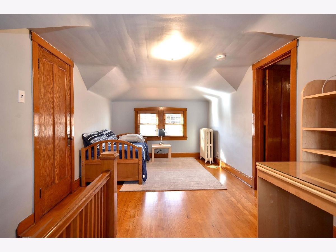
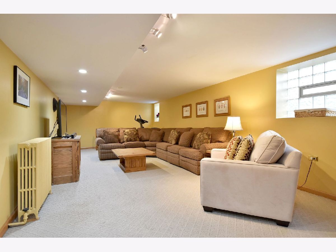
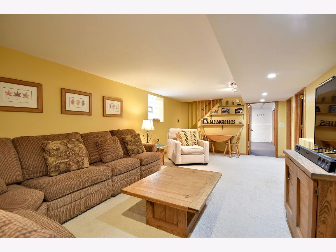
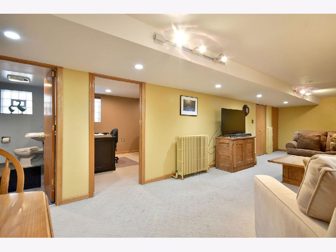
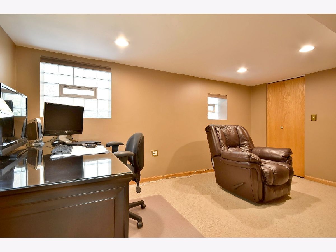
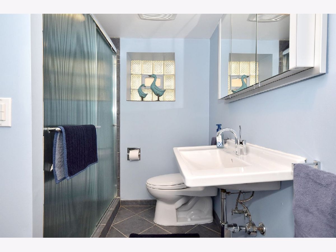
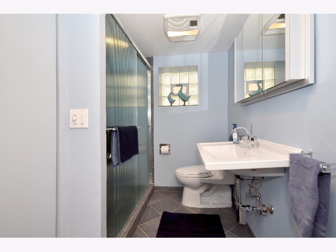
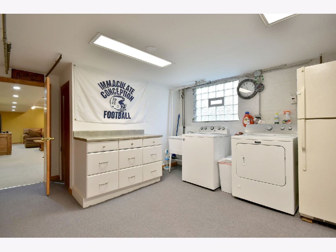
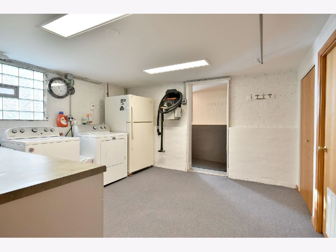
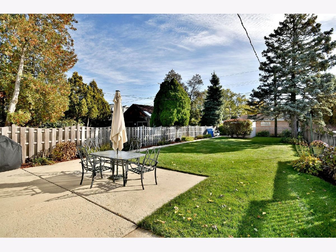
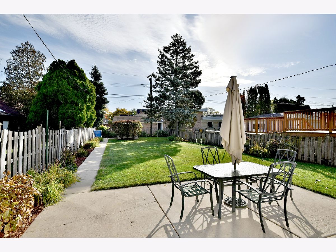
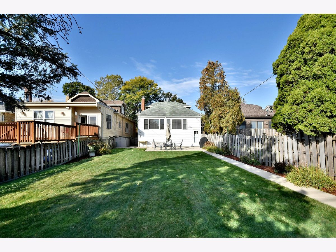
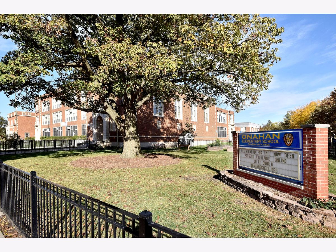
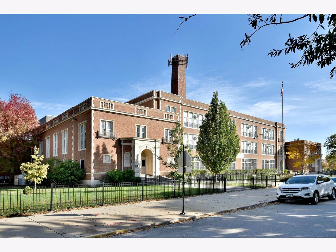
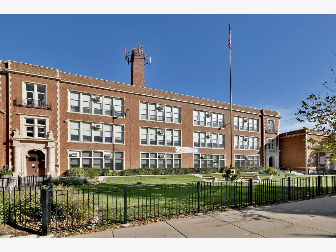
Room Specifics
Total Bedrooms: 4
Bedrooms Above Ground: 4
Bedrooms Below Ground: 0
Dimensions: —
Floor Type: Hardwood
Dimensions: —
Floor Type: Carpet
Dimensions: —
Floor Type: Hardwood
Full Bathrooms: 2
Bathroom Amenities: —
Bathroom in Basement: 1
Rooms: Eating Area,Office,Walk In Closet,Storage,Utility Room-Lower Level
Basement Description: Finished
Other Specifics
| — | |
| — | |
| — | |
| Patio, Storms/Screens | |
| — | |
| 34 X 161 X 34 X 156 | |
| — | |
| None | |
| Hardwood Floors, First Floor Bedroom, First Floor Full Bath, Separate Dining Room | |
| Range, Microwave, Dishwasher, Refrigerator, Washer, Dryer | |
| Not in DB | |
| — | |
| — | |
| — | |
| — |
Tax History
| Year | Property Taxes |
|---|---|
| 2007 | $2,366 |
| 2021 | $5,511 |
Contact Agent
Nearby Similar Homes
Nearby Sold Comparables
Contact Agent
Listing Provided By
Century 21 Affiliated


