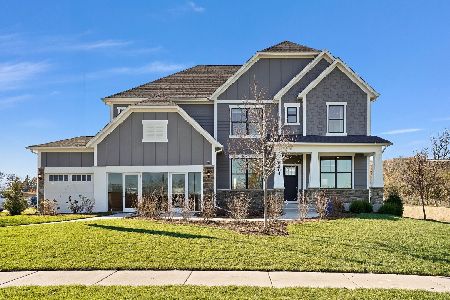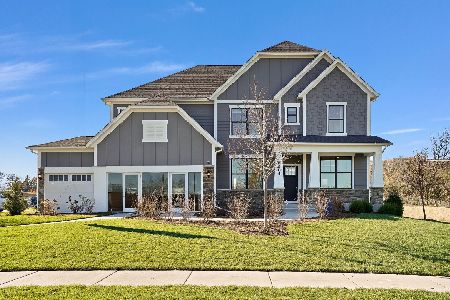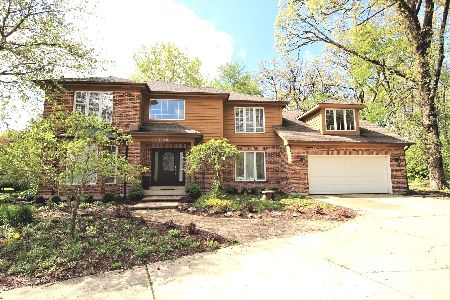6245 Lakewood Drive, Lisle, Illinois 60532
$550,000
|
Sold
|
|
| Status: | Closed |
| Sqft: | 3,470 |
| Cost/Sqft: | $173 |
| Beds: | 4 |
| Baths: | 4 |
| Year Built: | 1979 |
| Property Taxes: | $13,227 |
| Days On Market: | 2347 |
| Lot Size: | 0,35 |
Description
Price Reduced!. Quality beautifully designed 2-story home in Green Trails in a spectacular water setting, set on an oversized premium lot providing fabulous views from all windows.This Home offers incredible room sizes, functionality and abundance of windows bring in the natural light. Solid wood doors and timeless trim work thruout. Enter the beautiful 2-story Foyer leading to large formal LR. & DR. Large updated eat-in kitchen w/ new/newer SS. appliances and granite Countertops, opens to a grand Family Room featuring brick fireplace,10 FT Ceiling and wall of windows. New 2nd caterer's kitchen adjacent to the main kitchen. Bright and gracious new heated Sunroom overlooks glistening lake and pristine nature. First-floor home office offers custom built-in library-wall. Exquisite Master suite w/ large Walk-in and double-sink vanity. Newer Windows replaced in 2015. Freshly painted and new carpets thruout, Expansive fenced-in flat yard. New Front Door and New H2O tank. It's a must see!
Property Specifics
| Single Family | |
| — | |
| — | |
| 1979 | |
| Full | |
| — | |
| Yes | |
| 0.35 |
| Du Page | |
| Green Trails | |
| 180 / Annual | |
| None | |
| Lake Michigan,Public | |
| Public Sewer, Sewer-Storm | |
| 10496021 | |
| 0816303016 |
Nearby Schools
| NAME: | DISTRICT: | DISTANCE: | |
|---|---|---|---|
|
Grade School
Steeple Run Elementary School |
203 | — | |
|
Middle School
Kennedy Junior High School |
203 | Not in DB | |
|
High School
Naperville North High School |
203 | Not in DB | |
Property History
| DATE: | EVENT: | PRICE: | SOURCE: |
|---|---|---|---|
| 1 Nov, 2019 | Sold | $550,000 | MRED MLS |
| 5 Sep, 2019 | Under contract | $599,000 | MRED MLS |
| 24 Aug, 2019 | Listed for sale | $599,000 | MRED MLS |
Room Specifics
Total Bedrooms: 4
Bedrooms Above Ground: 4
Bedrooms Below Ground: 0
Dimensions: —
Floor Type: Carpet
Dimensions: —
Floor Type: Carpet
Dimensions: —
Floor Type: Carpet
Full Bathrooms: 4
Bathroom Amenities: Separate Shower,Double Sink,Soaking Tub
Bathroom in Basement: 0
Rooms: Breakfast Room,Office,Recreation Room,Game Room,Kitchen,Storage,Sun Room,Foyer
Basement Description: Finished
Other Specifics
| 2 | |
| Concrete Perimeter | |
| Asphalt | |
| Deck | |
| Cul-De-Sac,Fenced Yard,Pond(s),Water View | |
| 127 X 143 | |
| — | |
| Full | |
| Vaulted/Cathedral Ceilings, Skylight(s), Hardwood Floors, First Floor Laundry | |
| Range, Microwave, Dishwasher, Refrigerator, Washer, Dryer, Disposal, Stainless Steel Appliance(s), Cooktop | |
| Not in DB | |
| — | |
| — | |
| — | |
| Wood Burning, Gas Starter |
Tax History
| Year | Property Taxes |
|---|---|
| 2019 | $13,227 |
Contact Agent
Nearby Similar Homes
Nearby Sold Comparables
Contact Agent
Listing Provided By
Berkshire Hathaway HomeServices KoenigRubloff











