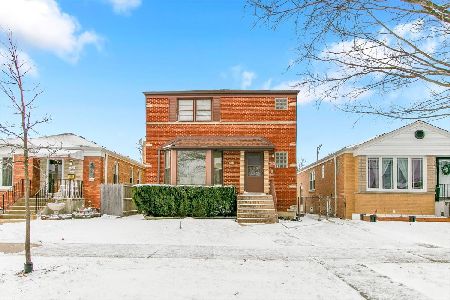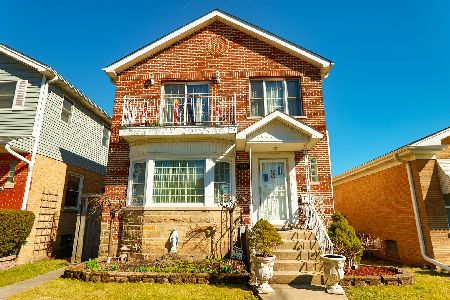6245 Tripp Avenue, Forest Glen, Chicago, Illinois 60646
$615,000
|
Sold
|
|
| Status: | Closed |
| Sqft: | 3,000 |
| Cost/Sqft: | $205 |
| Beds: | 3 |
| Baths: | 4 |
| Year Built: | 1952 |
| Property Taxes: | $5,428 |
| Days On Market: | 2551 |
| Lot Size: | 0,09 |
Description
Beautiful 2 Story Stylish Sauganash Park renovation. Quality materials and open design make this new home highly desirable. First floor features open floor plan ready for entertaining, dining area, family room and powder room with dark walnut hardwood flooring throughout. Dazzling white kitchen w/42" cabinets, New stainless steel appliances, quartz countertops, modern backsplash, and a large island. The second floor features 3 spacious bedrooms, and 2 bathrooms. Upgraded quality fixtures throughout. Lower level features carpeting throughout with high ceilings, large family room, laundry/utility room, full bathroom and super sized 4th bedroom with double closets. First floor patio doors lead to new deck and landscaped fenced yard making the backyard private and perfect for relaxing. 2 Car Garage Is Fitted With Electric To Charge Your Electric Vehicle. Quality in the things you can't see are equally as important as the finishes. You can move right in to this lovely home!
Property Specifics
| Single Family | |
| — | |
| — | |
| 1952 | |
| Full | |
| GUT REHAB | |
| No | |
| 0.09 |
| Cook | |
| — | |
| — / Not Applicable | |
| None | |
| Public | |
| Public Sewer | |
| 10299896 | |
| 13032120030000 |
Nearby Schools
| NAME: | DISTRICT: | DISTANCE: | |
|---|---|---|---|
|
Grade School
Sauganash Elementary School |
299 | — | |
|
Middle School
Sauganash Elementary School |
299 | Not in DB | |
|
High School
Taft High School |
299 | Not in DB | |
|
Alternate High School
Lane Technical High School |
— | Not in DB | |
Property History
| DATE: | EVENT: | PRICE: | SOURCE: |
|---|---|---|---|
| 14 Jun, 2019 | Sold | $615,000 | MRED MLS |
| 8 Apr, 2019 | Under contract | $615,000 | MRED MLS |
| — | Last price change | $649,000 | MRED MLS |
| 7 Mar, 2019 | Listed for sale | $649,000 | MRED MLS |
Room Specifics
Total Bedrooms: 4
Bedrooms Above Ground: 3
Bedrooms Below Ground: 1
Dimensions: —
Floor Type: Carpet
Dimensions: —
Floor Type: Carpet
Dimensions: —
Floor Type: Carpet
Full Bathrooms: 4
Bathroom Amenities: Double Sink,Soaking Tub
Bathroom in Basement: 1
Rooms: Walk In Closet
Basement Description: Finished
Other Specifics
| 2 | |
| Concrete Perimeter | |
| — | |
| Deck | |
| Fenced Yard | |
| 33 X 124 | |
| — | |
| Full | |
| Hardwood Floors | |
| Range, Refrigerator, Stainless Steel Appliance(s) | |
| Not in DB | |
| Sidewalks, Street Lights, Street Paved | |
| — | |
| — | |
| — |
Tax History
| Year | Property Taxes |
|---|---|
| 2019 | $5,428 |
Contact Agent
Nearby Similar Homes
Nearby Sold Comparables
Contact Agent
Listing Provided By
Homesmart Connect LLC










