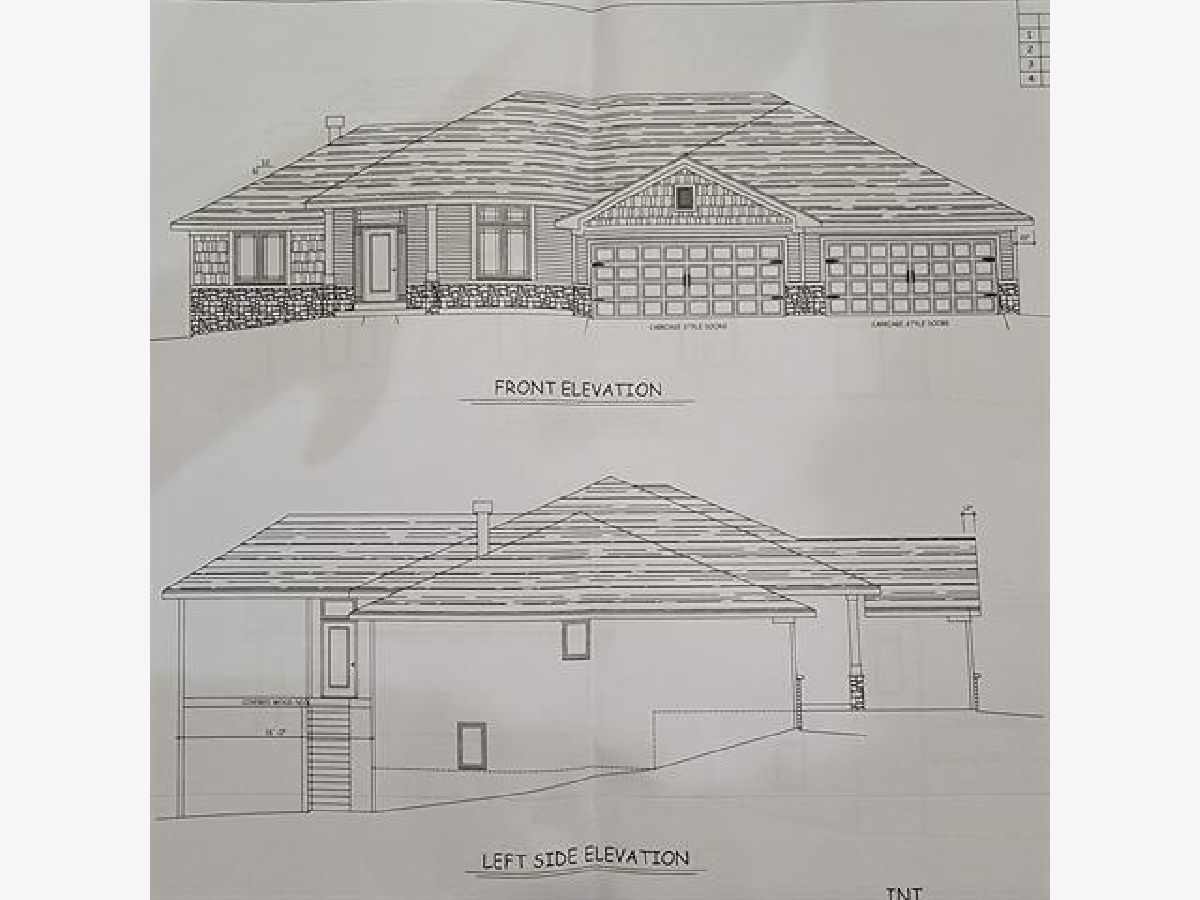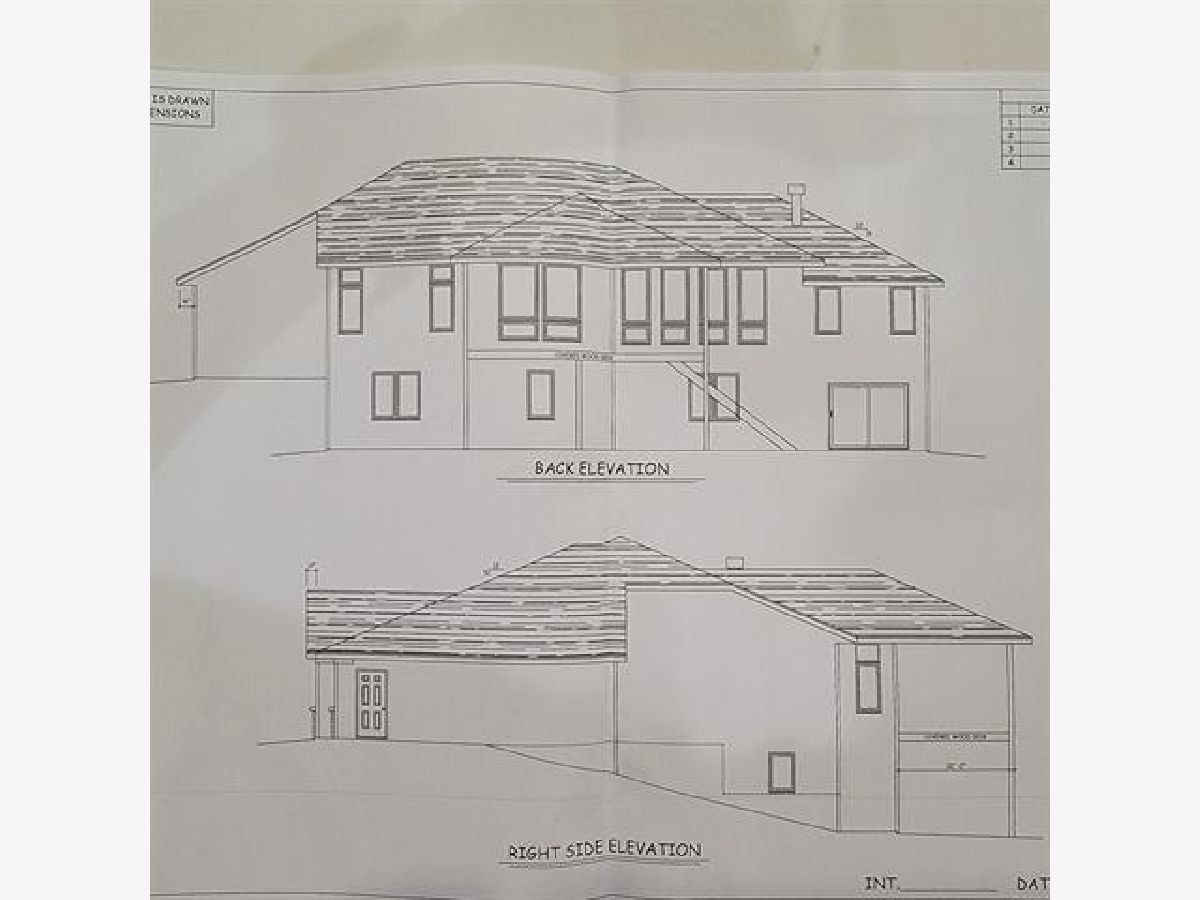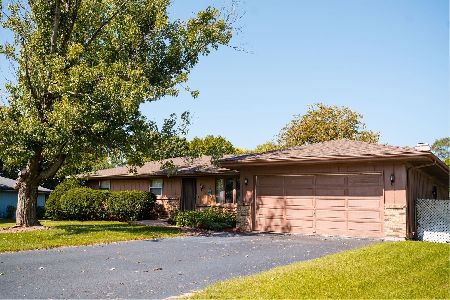6246 Hathaway Trail, Roscoe, Illinois 61073
$573,760
|
Sold
|
|
| Status: | Closed |
| Sqft: | 2,416 |
| Cost/Sqft: | $237 |
| Beds: | 3 |
| Baths: | 3 |
| Year Built: | 2023 |
| Property Taxes: | $0 |
| Days On Market: | 736 |
| Lot Size: | 0,68 |
Description
Wow-a truly impressive sprawling ranch style home featuring over 2,400 square feet of living space on the main floor-backing up to woods and a beautiful creek! Other features include: elegant hip roof, lots of stone and shake siding on the front of home, covered porch in front, 4 1/2 car fully finished garage with woodgrain look garage doors with Aspen door hardware, main floor office, 10' ceilings and transom windows in the main living areas, including master bedroom, spacious kitchen and dining area with center island with stainless appliances, vented range hood and granite throughout, master suite featuring double granite vanity, huge walk-in closet with direct access to the laundry room, walk-in ceramic shower with Rainforest shower, wrought iron railing open to stairs and fully exposed walk-out lower level with sooo many windows(perfectly set up for future finish with high basement ceilings and bath rough-in), big covered deck on back of home overlooking gorgeous views to the woods and creek, pretty carriage style garage doors! Still time to make selections. Anticipated completion March 2024.
Property Specifics
| Single Family | |
| — | |
| — | |
| 2023 | |
| — | |
| — | |
| No | |
| 0.68 |
| Winnebago | |
| — | |
| — / Not Applicable | |
| — | |
| — | |
| — | |
| 11962312 | |
| 0427302008 |
Nearby Schools
| NAME: | DISTRICT: | DISTANCE: | |
|---|---|---|---|
|
Grade School
Hononegah High School |
207 | — | |
|
High School
Hononegah High School |
207 | Not in DB | |
Property History
| DATE: | EVENT: | PRICE: | SOURCE: |
|---|---|---|---|
| 5 Apr, 2024 | Sold | $573,760 | MRED MLS |
| 24 Jan, 2024 | Under contract | $573,760 | MRED MLS |
| 16 Jan, 2024 | Listed for sale | $573,760 | MRED MLS |


Room Specifics
Total Bedrooms: 3
Bedrooms Above Ground: 3
Bedrooms Below Ground: 0
Dimensions: —
Floor Type: —
Dimensions: —
Floor Type: —
Full Bathrooms: 3
Bathroom Amenities: Double Sink
Bathroom in Basement: 0
Rooms: —
Basement Description: Unfinished
Other Specifics
| 4.5 | |
| — | |
| Asphalt | |
| — | |
| — | |
| 110X319.93X279.57X117.17 | |
| — | |
| — | |
| — | |
| — | |
| Not in DB | |
| — | |
| — | |
| — | |
| — |
Tax History
| Year | Property Taxes |
|---|
Contact Agent
Nearby Similar Homes
Nearby Sold Comparables
Contact Agent
Listing Provided By
Century 21 Affiliated - Rockford




