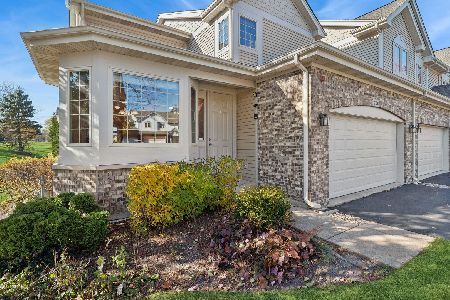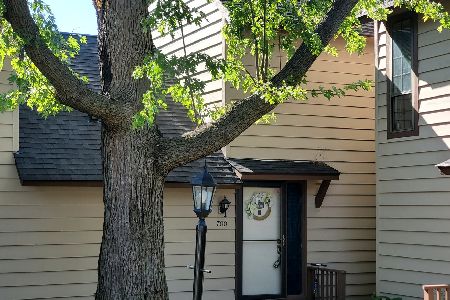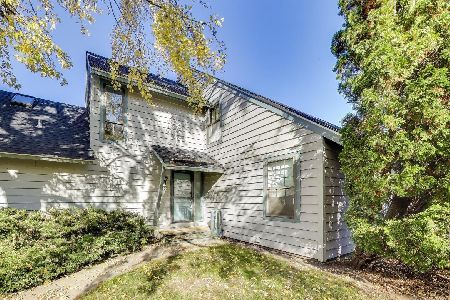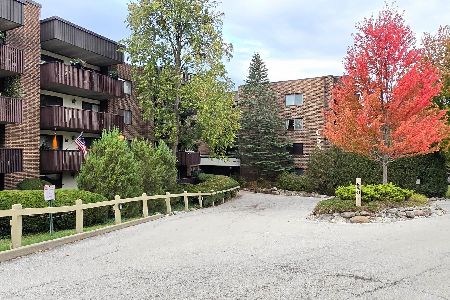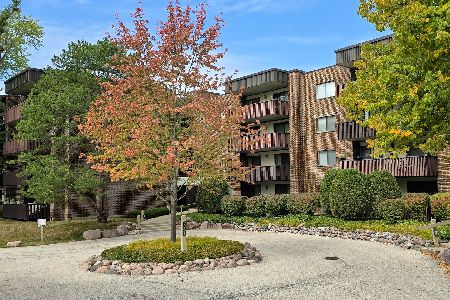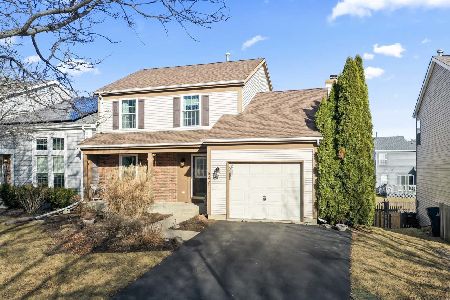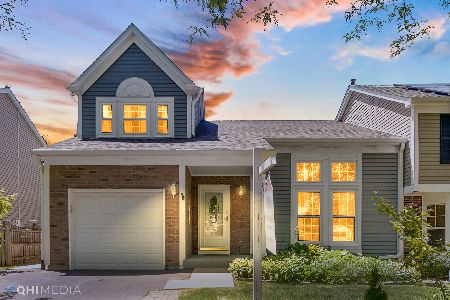6247 Eagle Ridge Drive, Gurnee, Illinois 60031
$182,500
|
Sold
|
|
| Status: | Closed |
| Sqft: | 1,281 |
| Cost/Sqft: | $152 |
| Beds: | 4 |
| Baths: | 3 |
| Year Built: | 1992 |
| Property Taxes: | $4,877 |
| Days On Market: | 5999 |
| Lot Size: | 0,00 |
Description
Rarely Available Ranch Model with finished walk-out Lower Level. Property to be sold as-is. Seller is exepmt from disclsures and will not provide termite or survey. Taxes prorated at 100%. Buyer's prequalification and/or proof of funds must accompany all offers. Buyer resonsible for any/all municipal inspections, repairs, and/or fees. Additional disclosures to follow accepted contract. Please allow time for response.
Property Specifics
| Condos/Townhomes | |
| — | |
| — | |
| 1992 | |
| Full,Walkout | |
| — | |
| No | |
| — |
| Lake | |
| Fairway Ridge | |
| 28 / — | |
| Clubhouse,Exercise Facilities,Pool | |
| Lake Michigan | |
| Public Sewer | |
| 07274071 | |
| 07281020080000 |
Nearby Schools
| NAME: | DISTRICT: | DISTANCE: | |
|---|---|---|---|
|
Grade School
Woodland Elementary School |
50 | — | |
|
Middle School
Woodland Middle School |
50 | Not in DB | |
|
High School
Warren Township High School |
121 | Not in DB | |
Property History
| DATE: | EVENT: | PRICE: | SOURCE: |
|---|---|---|---|
| 11 Aug, 2007 | Sold | $239,000 | MRED MLS |
| 1 May, 2007 | Under contract | $249,900 | MRED MLS |
| — | Last price change | $254,900 | MRED MLS |
| 12 Mar, 2007 | Listed for sale | $254,900 | MRED MLS |
| 31 Aug, 2009 | Sold | $182,500 | MRED MLS |
| 28 Jul, 2009 | Under contract | $194,900 | MRED MLS |
| 16 Jul, 2009 | Listed for sale | $194,900 | MRED MLS |
| 11 Sep, 2013 | Sold | $196,000 | MRED MLS |
| 6 Aug, 2013 | Under contract | $199,900 | MRED MLS |
| — | Last price change | $209,900 | MRED MLS |
| 25 Jun, 2013 | Listed for sale | $214,900 | MRED MLS |
Room Specifics
Total Bedrooms: 4
Bedrooms Above Ground: 4
Bedrooms Below Ground: 0
Dimensions: —
Floor Type: Carpet
Dimensions: —
Floor Type: Carpet
Dimensions: —
Floor Type: Carpet
Full Bathrooms: 3
Bathroom Amenities: —
Bathroom in Basement: 1
Rooms: Den,Office,Recreation Room
Basement Description: Finished,Exterior Access
Other Specifics
| 1 | |
| Concrete Perimeter | |
| Asphalt | |
| Deck, End Unit | |
| Fenced Yard | |
| 50X117 | |
| — | |
| Full | |
| Vaulted/Cathedral Ceilings, Skylight(s), Laundry Hook-Up in Unit, Storage | |
| Range, Microwave, Dishwasher, Refrigerator, Washer, Dryer, Disposal | |
| Not in DB | |
| — | |
| — | |
| Exercise Room, Golf Course, Park, Party Room, Pool, Tennis Court(s) | |
| Wood Burning, Gas Starter, Includes Accessories |
Tax History
| Year | Property Taxes |
|---|---|
| 2007 | $4,266 |
| 2009 | $4,877 |
| 2013 | $4,898 |
Contact Agent
Nearby Similar Homes
Nearby Sold Comparables
Contact Agent
Listing Provided By
Lake Shore Drive Realty, Inc.

