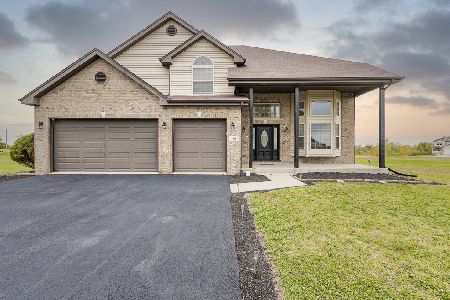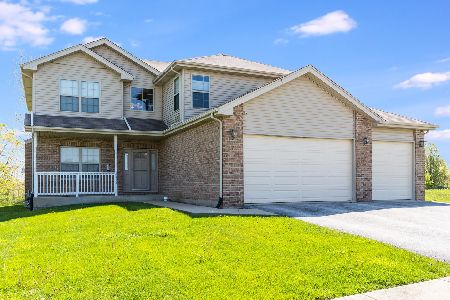6247 Ojai Drive, Richton Park, Illinois 60471
$180,000
|
Sold
|
|
| Status: | Closed |
| Sqft: | 3,800 |
| Cost/Sqft: | $55 |
| Beds: | 5 |
| Baths: | 3 |
| Year Built: | 2009 |
| Property Taxes: | $9,339 |
| Days On Market: | 5109 |
| Lot Size: | 0,00 |
Description
If you are looking for a very unique home come view this one. Open floor plan on main level with a bed or study on main level with a full bath. Step down into huge family room and chefs dream kitchen w/breakfast bar ,granite,and top of the line cabinets. Real hardwood floors with built in entertainment shelves in family room 4 HUGE bedrooms upstairs with luxury master bath.Deck in master br.HUGE wi closet
Property Specifics
| Single Family | |
| — | |
| — | |
| 2009 | |
| Full | |
| CARMEL | |
| No | |
| — |
| Cook | |
| Las Fuentes | |
| 20 / Monthly | |
| Insurance | |
| Public | |
| Public Sewer | |
| 08009630 | |
| 31321050050000 |
Property History
| DATE: | EVENT: | PRICE: | SOURCE: |
|---|---|---|---|
| 18 Jan, 2013 | Sold | $180,000 | MRED MLS |
| 16 Oct, 2012 | Under contract | $209,900 | MRED MLS |
| — | Last price change | $234,900 | MRED MLS |
| 4 Mar, 2012 | Listed for sale | $239,900 | MRED MLS |
Room Specifics
Total Bedrooms: 5
Bedrooms Above Ground: 5
Bedrooms Below Ground: 0
Dimensions: —
Floor Type: Carpet
Dimensions: —
Floor Type: Carpet
Dimensions: —
Floor Type: Carpet
Dimensions: —
Floor Type: —
Full Bathrooms: 3
Bathroom Amenities: Whirlpool,Separate Shower,Double Sink
Bathroom in Basement: 0
Rooms: Bedroom 5,Eating Area,Walk In Closet
Basement Description: Unfinished,Bathroom Rough-In
Other Specifics
| 3 | |
| Concrete Perimeter | |
| Asphalt | |
| — | |
| Corner Lot | |
| 75 X 125 | |
| Unfinished | |
| Full | |
| Vaulted/Cathedral Ceilings, Hardwood Floors, First Floor Bedroom, In-Law Arrangement, First Floor Laundry, First Floor Full Bath | |
| Microwave, Dishwasher, Refrigerator, Stainless Steel Appliance(s) | |
| Not in DB | |
| Sidewalks, Street Lights, Street Paved | |
| — | |
| — | |
| Electric, Gas Log, Gas Starter, Heatilator |
Tax History
| Year | Property Taxes |
|---|---|
| 2013 | $9,339 |
Contact Agent
Nearby Similar Homes
Nearby Sold Comparables
Contact Agent
Listing Provided By
Century 21 Affiliated





