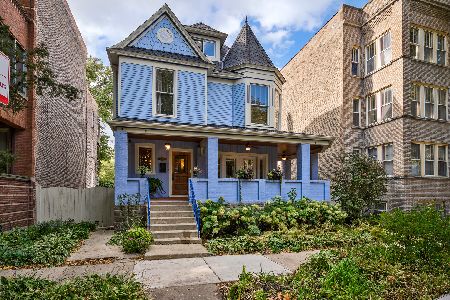6248 Lakewood Avenue, Edgewater, Chicago, Illinois 60660
$1,370,000
|
Sold
|
|
| Status: | Closed |
| Sqft: | 4,856 |
| Cost/Sqft: | $288 |
| Beds: | 6 |
| Baths: | 6 |
| Year Built: | — |
| Property Taxes: | $11,463 |
| Days On Market: | 881 |
| Lot Size: | 0,00 |
Description
You will love this beautiful Edgewater Glen 6 Bedroom/4.2 Bath Single-Family Home with exquisite attention to detail! Crown molding, stained glass windows, nearly 10' ceilings, hardwood floors, grand fireplaces, and unique storage areas from vintage iceboxes are just a few of the features that make this home truly special. Perfect for entertaining and multi-generational living, this home has multiple open-concept areas, the living and dining area in the front of the house as well as the chef's kitchen area in the back of the home with a large eat-in area and adjoining den that overlooks a deck and lush gardens. The kitchen features high-end commercial-grade appliances like a SubZero refrigerator, Viking range, and wine refrigerator, Bosch dishwasher, plus 2 walk-in pantries, and a butler's area with a wet bar. The second level boasts nearly 10' high ceilings and 3 to 4 bedrooms. Presently one bedroom is a highly functional library/office with 2 built-in desks and a reading area that has a balcony overlooking the Western gardens, perfect for evening sunsets. The primary suite faces east and has plantation shutters that frame the treetop views of the neighborhood. You will feel like you are at a luxurious spa with a cozy fireplace and spacious marble bath with a 7' dual shower and whirlpool tub. Two additional large bedrooms and one of two laundry rooms complete this floor. The lower level has 7' 7" high ceilings, two spacious ensuites, a family room, an additional 1/2 bath, a full laundry area, and tons of storage. This level offers separation for younger or extended family members and has two egresses so it could easily be made into its own apartment or in-laws suite. Multiple outdoor spaces overlook the mature gardens with landscape lighting and an irrigation system. On a great treelined street, this home is close to a number of entertainment, dining, and shopping options. Also great proximity to Redline El (.3 miles), LakeShore Drive, the Lake, bike paths, and the beach plus walkable to a number of schools (Senn, Hayt, Sacred Heart, NCA and Loyola). Perfect home in a sought after community.
Property Specifics
| Single Family | |
| — | |
| — | |
| — | |
| — | |
| — | |
| No | |
| — |
| Cook | |
| Edgewater Glen | |
| — / Not Applicable | |
| — | |
| — | |
| — | |
| 11872193 | |
| 14051130170000 |
Nearby Schools
| NAME: | DISTRICT: | DISTANCE: | |
|---|---|---|---|
|
Grade School
Hayt Elementary School |
299 | — | |
|
Middle School
Hayt Elementary School |
299 | Not in DB | |
|
High School
Senn High School |
299 | Not in DB | |
Property History
| DATE: | EVENT: | PRICE: | SOURCE: |
|---|---|---|---|
| 29 May, 2007 | Sold | $1,100,000 | MRED MLS |
| 4 May, 2007 | Under contract | $1,165,000 | MRED MLS |
| 23 Apr, 2007 | Listed for sale | $1,165,000 | MRED MLS |
| 6 Nov, 2023 | Sold | $1,370,000 | MRED MLS |
| 20 Sep, 2023 | Under contract | $1,399,000 | MRED MLS |
| 5 Sep, 2023 | Listed for sale | $1,399,000 | MRED MLS |
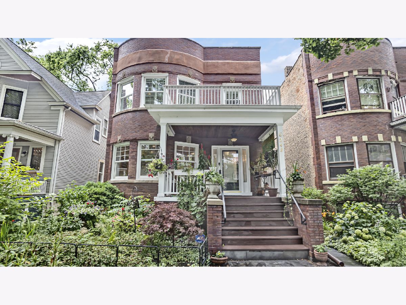
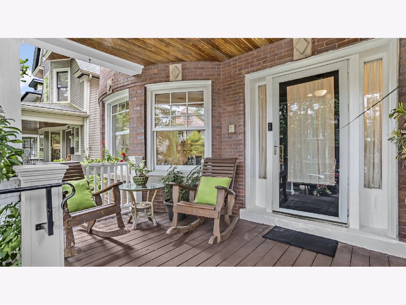
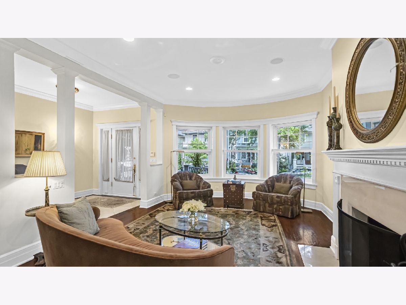
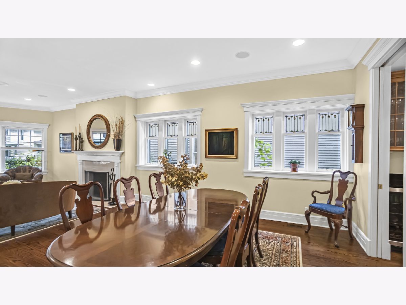
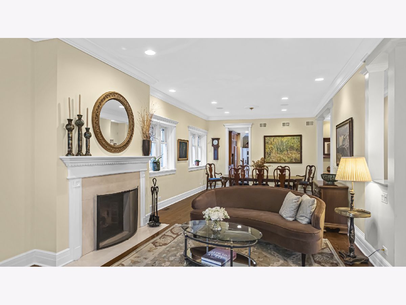
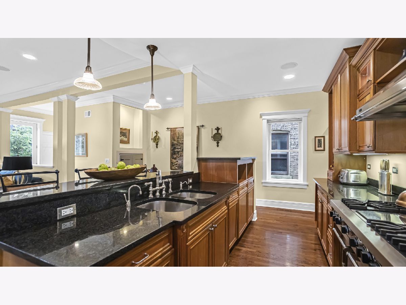
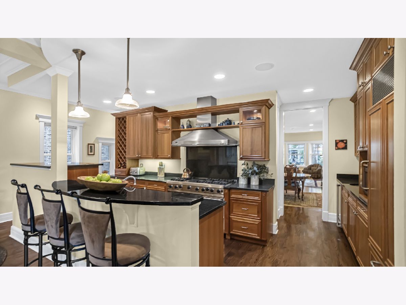
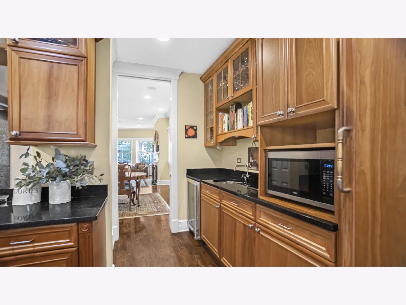
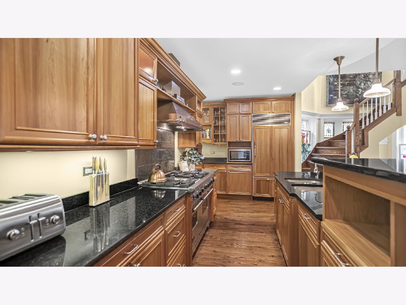
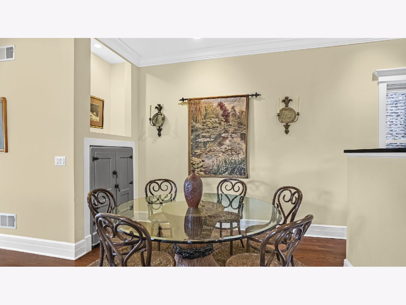
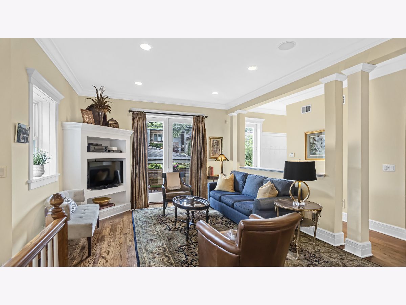
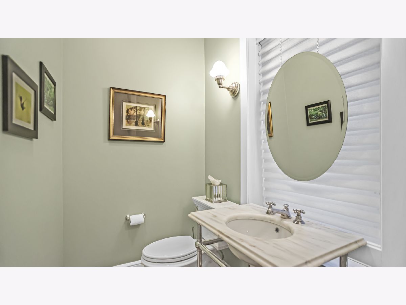
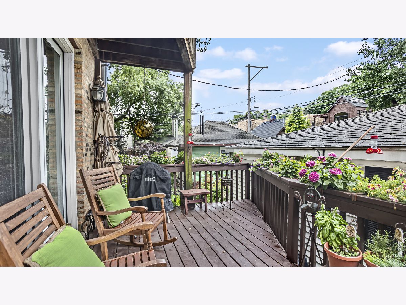
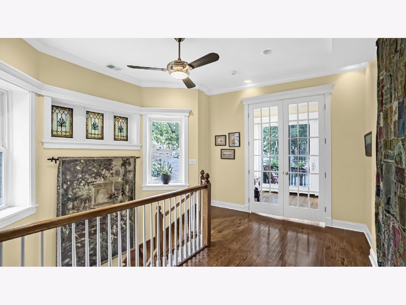
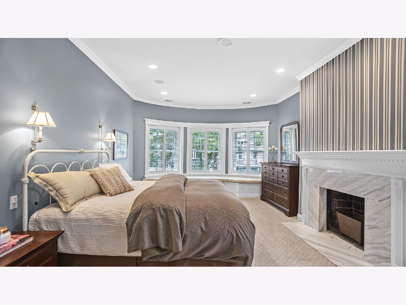
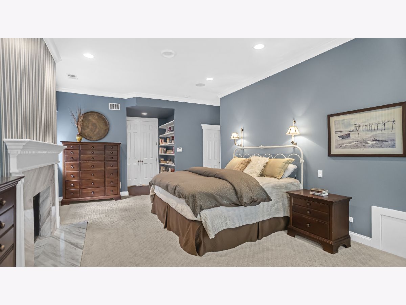
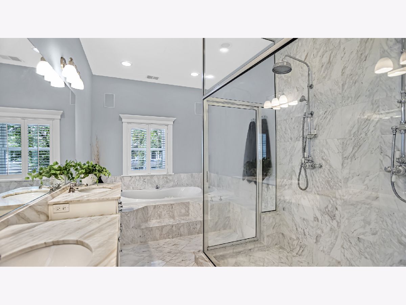
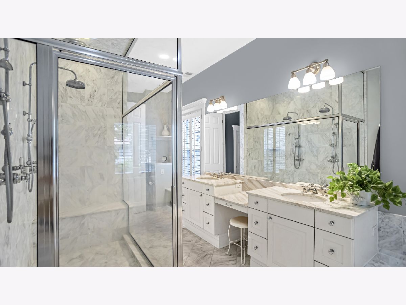
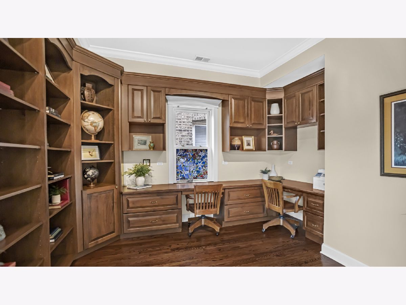
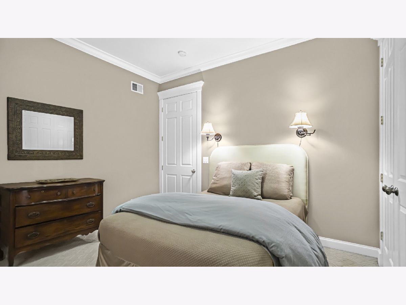
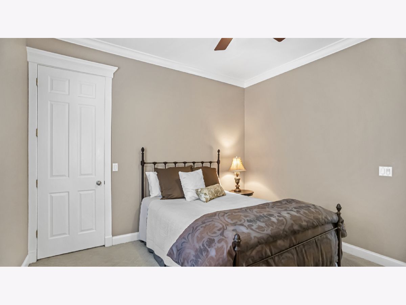
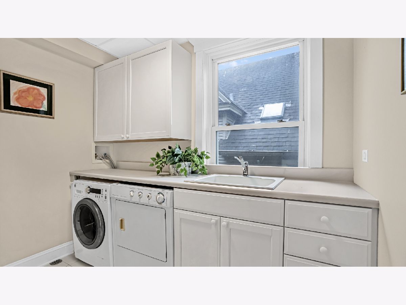
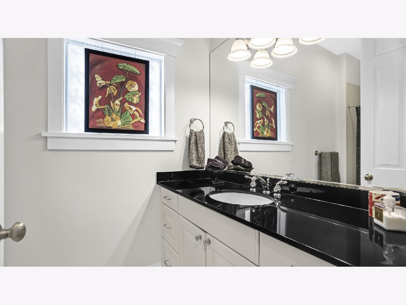
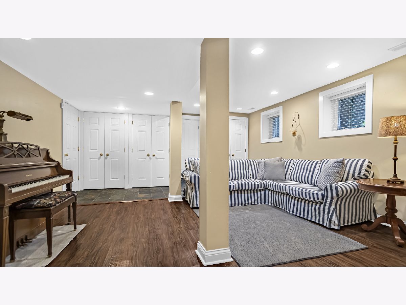
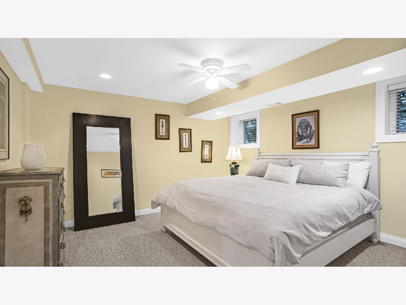
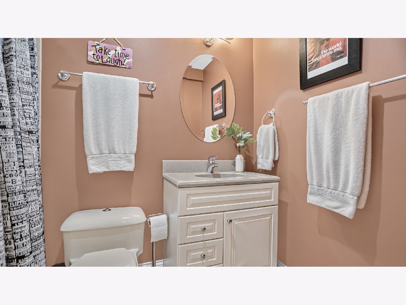
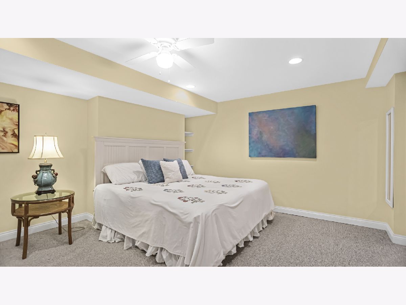
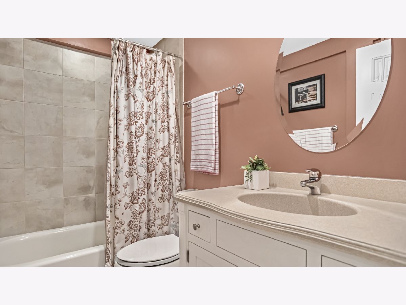
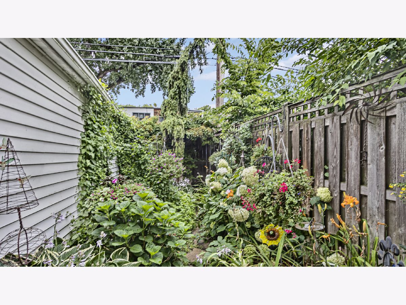
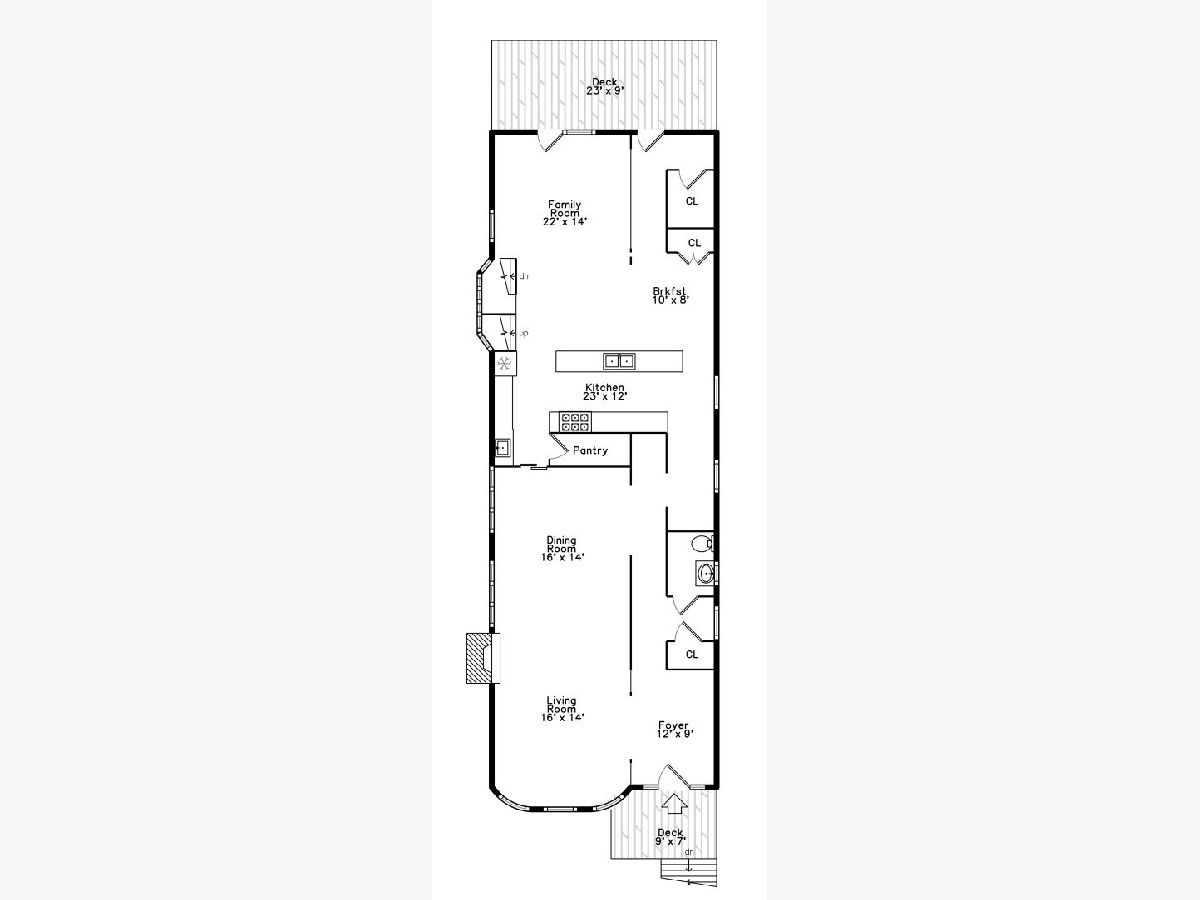
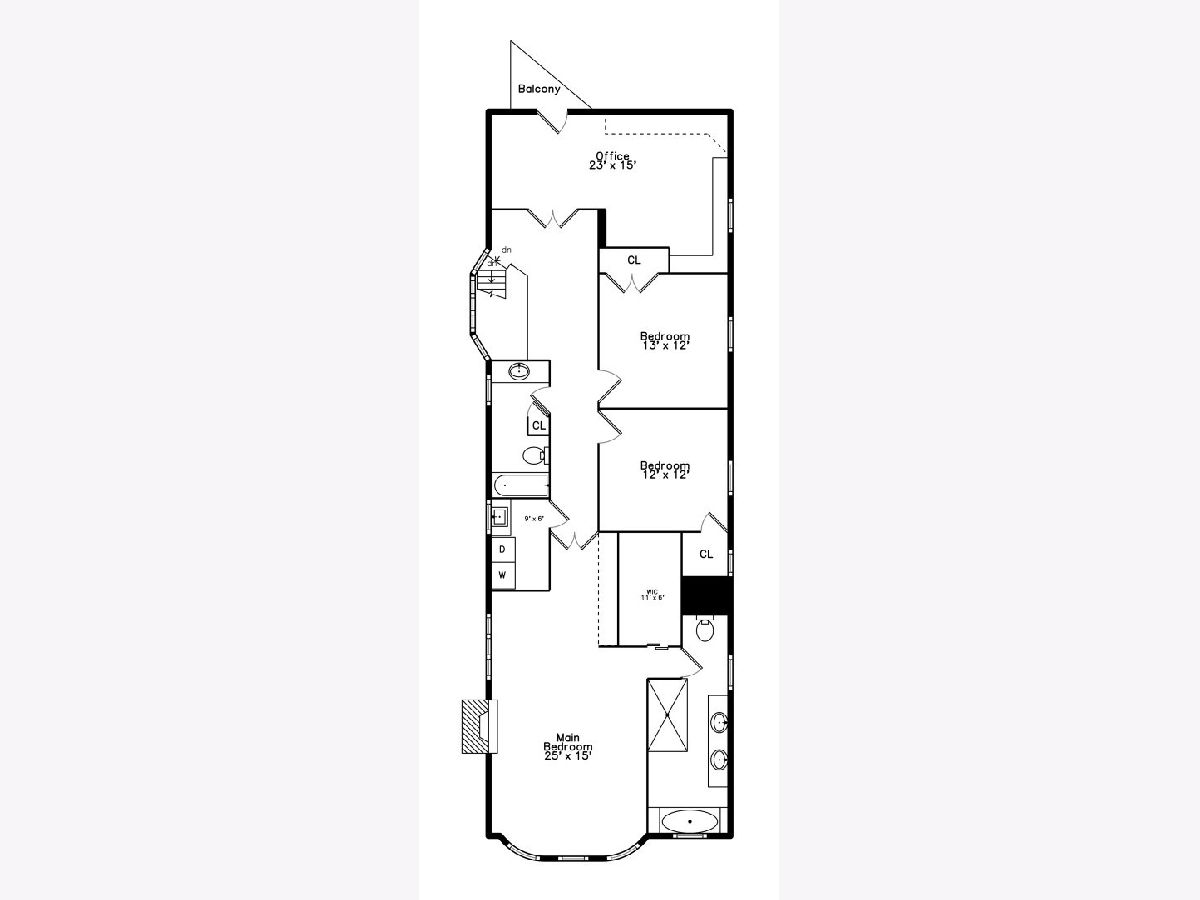
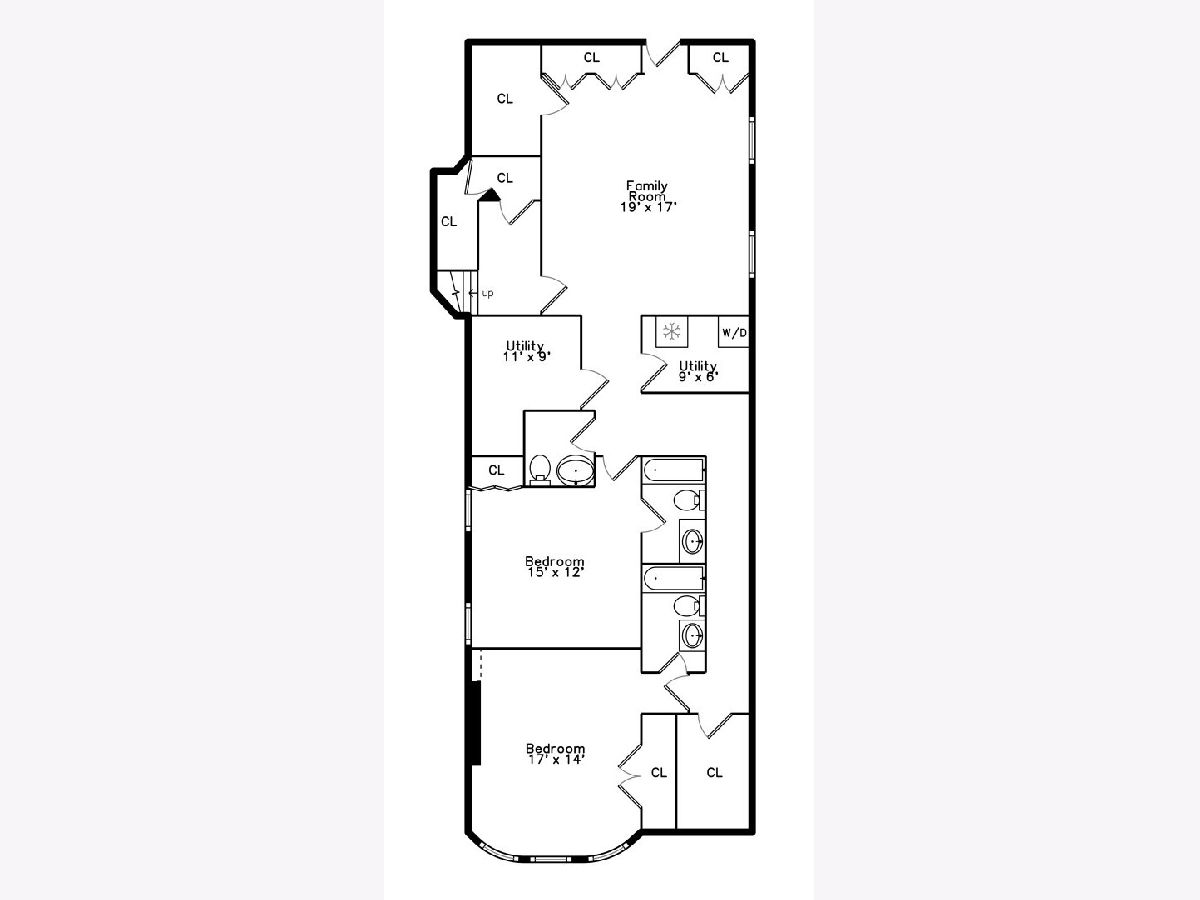
Room Specifics
Total Bedrooms: 6
Bedrooms Above Ground: 6
Bedrooms Below Ground: 0
Dimensions: —
Floor Type: —
Dimensions: —
Floor Type: —
Dimensions: —
Floor Type: —
Dimensions: —
Floor Type: —
Dimensions: —
Floor Type: —
Full Bathrooms: 6
Bathroom Amenities: Whirlpool,Separate Shower,Accessible Shower,Steam Shower,Double Sink
Bathroom in Basement: 1
Rooms: —
Basement Description: Finished,Exterior Access,Rec/Family Area,Sleeping Area,Storage Space
Other Specifics
| 2 | |
| — | |
| Off Alley | |
| — | |
| — | |
| 33 X 120 | |
| — | |
| — | |
| — | |
| — | |
| Not in DB | |
| — | |
| — | |
| — | |
| — |
Tax History
| Year | Property Taxes |
|---|---|
| 2007 | $6,378 |
| 2023 | $11,463 |
Contact Agent
Nearby Similar Homes
Nearby Sold Comparables
Contact Agent
Listing Provided By
Keller Williams ONEChicago

