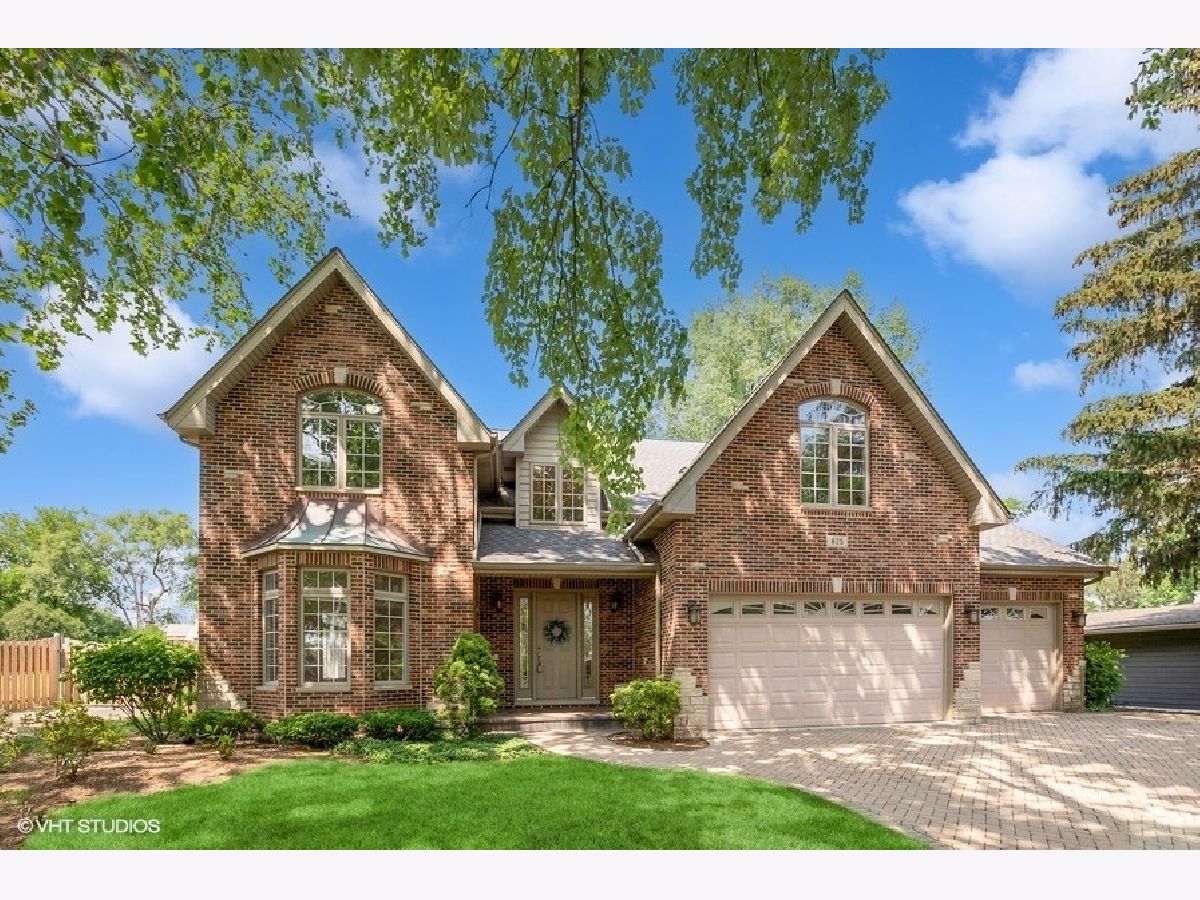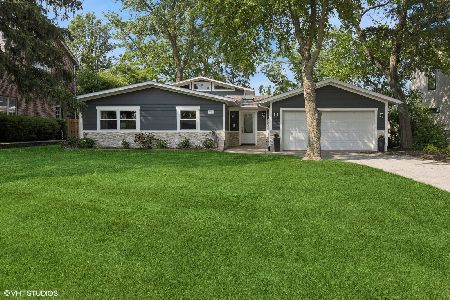625 56th Street, Hinsdale, Illinois 60521
$1,150,000
|
Sold
|
|
| Status: | Closed |
| Sqft: | 4,041 |
| Cost/Sqft: | $271 |
| Beds: | 5 |
| Baths: | 4 |
| Year Built: | 2004 |
| Property Taxes: | $18,143 |
| Days On Market: | 939 |
| Lot Size: | 0,00 |
Description
Welcome to gorgeous 625 West 56th Street! This stunning, oversized property is nestled in the desirable neighborhood of Golfview Hills, just a short walk to Hinsdale Central and minutes from town and all major thoroughfares. As you step inside, you are greeted by a grand foyer adorned with exquisite details and high ceilings, creating an immediate sense of luxury. The first floor features gleaming hardwood floors in the large living room and formal dining room, along the main living area that includes a gourmet kitchen with oversized island and separate eating area opening up to a lovely family room with cozy fireplace. Oversized windows flood the entire space with natural light, highlighting the impeccable craftsmanship and attention to detail throughout. There is also a first floor mud room with laundry hookup and a private office that can easily be converted to another bedroom if desired. Upstairs you will find the primary suite, a serene retreat featuring two walk-in closets and a luxurious en-suite bathroom with a spa-like soaking tub, a walk-in steam shower, and dual vanities. Additional bedrooms offer their own unique charm and ample closet space and include one with private bath and two with Jack-and-Jill bathroom. Fifth bedroom could easily serve as a multi-use or entertainment room, or whatever your imagination desires! Second floor laundry completes the upstairs. The fully fenced backyard oasis is a true sanctuary, featuring a spacious paver patio, fire pit and lush landscaping ideal for hosting gatherings or simply relaxing in privacy. A large three car garage completes the package. Enjoy all of the great Golfview Hills amenities including beautiful parks, playgrounds, lake rights, and easy walk to grocery store & high school. Just over a mile to train and downtown Hinsdale. This beautiful home exudes charm and elegance, offering a perfect blend of modern amenities and timeless design. Time to make it yours!
Property Specifics
| Single Family | |
| — | |
| — | |
| 2004 | |
| — | |
| — | |
| No | |
| — |
| Du Page | |
| Golfview Hills | |
| 781 / Annual | |
| — | |
| — | |
| — | |
| 11805916 | |
| 0914204014 |
Nearby Schools
| NAME: | DISTRICT: | DISTANCE: | |
|---|---|---|---|
|
High School
Hinsdale Central High School |
86 | Not in DB | |
Property History
| DATE: | EVENT: | PRICE: | SOURCE: |
|---|---|---|---|
| 8 Aug, 2015 | Listed for sale | $0 | MRED MLS |
| 5 Jan, 2018 | Sold | $975,000 | MRED MLS |
| 30 Nov, 2017 | Under contract | $1,075,000 | MRED MLS |
| — | Last price change | $1,100,000 | MRED MLS |
| 18 Jun, 2017 | Listed for sale | $1,150,000 | MRED MLS |
| 2 Aug, 2023 | Sold | $1,150,000 | MRED MLS |
| 14 Jul, 2023 | Under contract | $1,095,000 | MRED MLS |
| 22 Jun, 2023 | Listed for sale | $1,095,000 | MRED MLS |

Room Specifics
Total Bedrooms: 5
Bedrooms Above Ground: 5
Bedrooms Below Ground: 0
Dimensions: —
Floor Type: —
Dimensions: —
Floor Type: —
Dimensions: —
Floor Type: —
Dimensions: —
Floor Type: —
Full Bathrooms: 4
Bathroom Amenities: —
Bathroom in Basement: 0
Rooms: —
Basement Description: Unfinished,Bathroom Rough-In
Other Specifics
| 3 | |
| — | |
| — | |
| — | |
| — | |
| 167X75 | |
| — | |
| — | |
| — | |
| — | |
| Not in DB | |
| — | |
| — | |
| — | |
| — |
Tax History
| Year | Property Taxes |
|---|---|
| 2018 | $16,813 |
| 2023 | $18,143 |
Contact Agent
Nearby Similar Homes
Nearby Sold Comparables
Contact Agent
Listing Provided By
@properties Christie's International Real Estate








