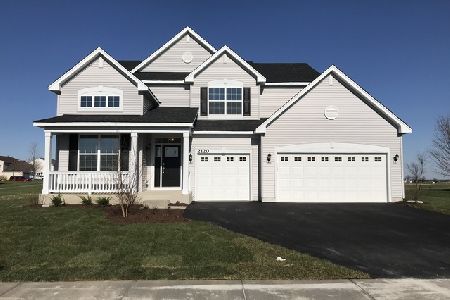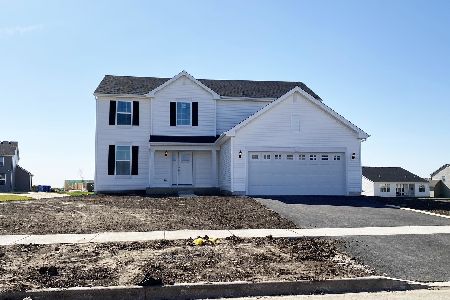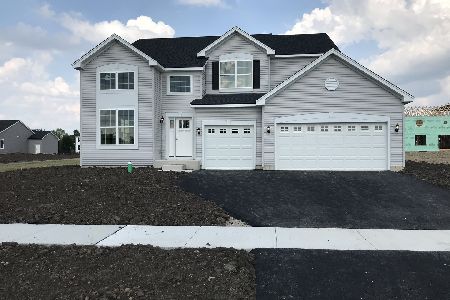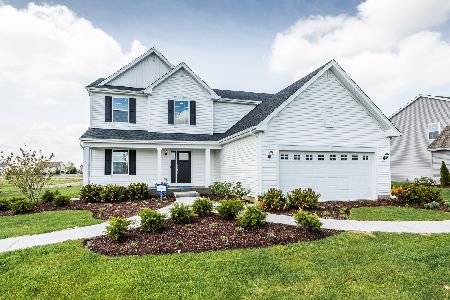625 Braemore Lane, Yorkville, Illinois 60560
$460,000
|
Sold
|
|
| Status: | Closed |
| Sqft: | 2,907 |
| Cost/Sqft: | $159 |
| Beds: | 4 |
| Baths: | 3 |
| Year Built: | 2023 |
| Property Taxes: | $3,000 |
| Days On Market: | 608 |
| Lot Size: | 0,28 |
Description
Welcome to this Almost New Home in the Premier Raintree Village Clubhouse Community! This 4 Bedroom, 2.5 Bath Home has a 3 Car Garage with a Full Basement. This home features everything you will want in a home! This home has 2907 Square Feet with a Large Two Story Foyer and Living Room with 9 Foot Ceilings throughout the 1st Floor. There is a 2 Story Formal Living Room and Spacious Dining Room. This home offers the perfect opportunity to utilize the Gourmet Kitchen and be able to see the Open Concept Family Room and Eating Area. The Kitchen has an Over-Sized Island/Breakfast Bar with Quartz Counters and 42" Espresso-Stained Custom Cabinetry, along with Stainless Steel Appliances. There is also a Private Office and the Convenience of a First Floor Laundry Room. The Primary Bedroom Suite has 2 Spacious Walk-In Closets and a Gorgeous Private Bathroom. The Primary Bath Features 36" High Dual Vanity Sink with Quartz Counters, Oversized Shower and a Soaking Tub. There are 3 other Secondary Bedrooms all with Spacious Closets. This Home has White Painted Doors & Trim throughout along with Prairie Style Iron Baluster Railings. There is an Abundance of Smart Home Automation within the Home, including the Updated Ring Video Surveillance Doorbell, Keyless Smart Locks and Smart Thermostat. In addition, the homeowners have added a Water Softener, a Reverse Osmosis Water System, a Clean Start Ozone Laundry System and a NEW Privacy Fence for the backyard. This home can be further expanded with the Full Basement with Bathroom Rough-In, Sump Pump and Passive Radon Mitigation System, just awaiting finishing. Raintree Community features Swimming Pools, Tennis Courts, a Clubhouse with a Game Room and Fitness Center. In addition, there are Parks, Bike Paths and an on-site Middle School. This home is Less than a Year old with Additional Features and Updates Added. The Builder's Extensive 10 Year Warranty will be Transferrable to the Next Owner of this Home. This home is near the Conveniences of Stores, Restaurant, Recreation and Schools within the Highly Rated Yorkville School District 115.
Property Specifics
| Single Family | |
| — | |
| — | |
| 2023 | |
| — | |
| RALEIGH | |
| No | |
| 0.28 |
| Kendall | |
| Raintree Village | |
| 52 / Monthly | |
| — | |
| — | |
| — | |
| 12046638 | |
| 0509240011 |
Nearby Schools
| NAME: | DISTRICT: | DISTANCE: | |
|---|---|---|---|
|
Grade School
Circle Center Grade School |
115 | — | |
|
Middle School
Yorkville Middle School |
115 | Not in DB | |
|
High School
Yorkville High School |
115 | Not in DB | |
Property History
| DATE: | EVENT: | PRICE: | SOURCE: |
|---|---|---|---|
| 1 Aug, 2023 | Sold | $439,900 | MRED MLS |
| 29 Apr, 2023 | Under contract | $441,900 | MRED MLS |
| — | Last price change | $439,900 | MRED MLS |
| 8 Mar, 2023 | Listed for sale | $447,355 | MRED MLS |
| 9 Jun, 2024 | Sold | $460,000 | MRED MLS |
| 20 May, 2024 | Under contract | $462,900 | MRED MLS |
| 18 May, 2024 | Listed for sale | $462,900 | MRED MLS |
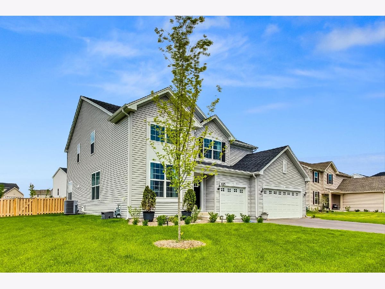
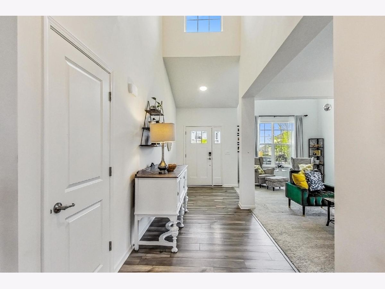
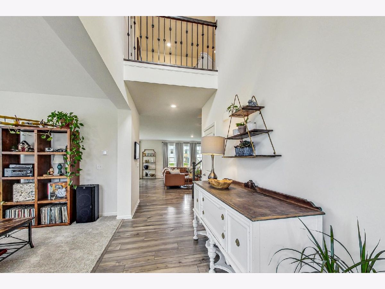
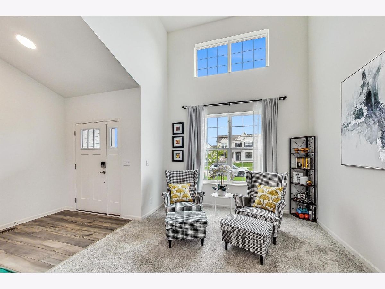
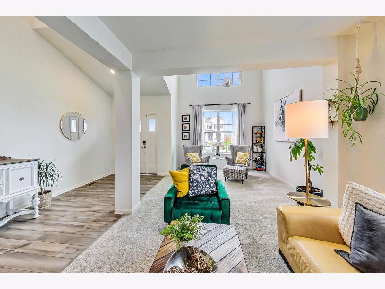
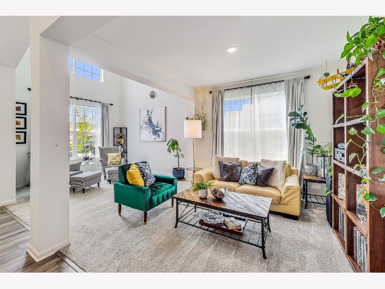
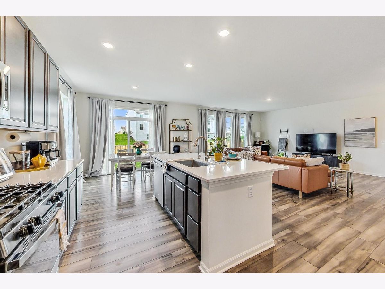
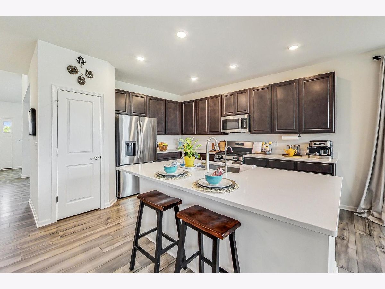
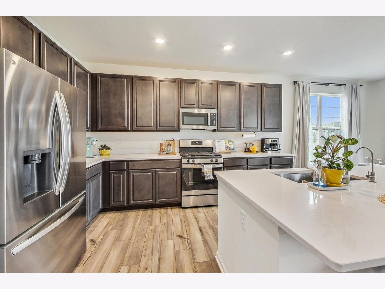
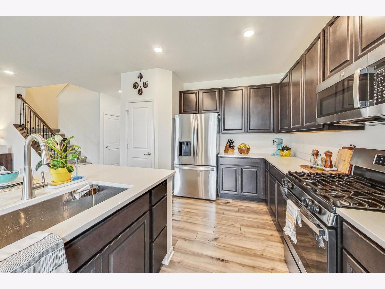
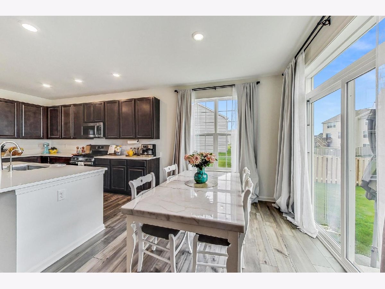
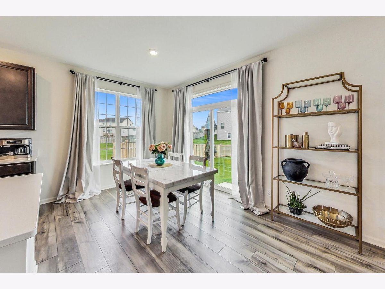
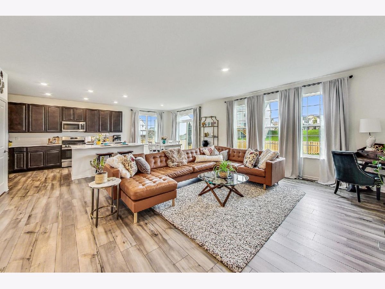
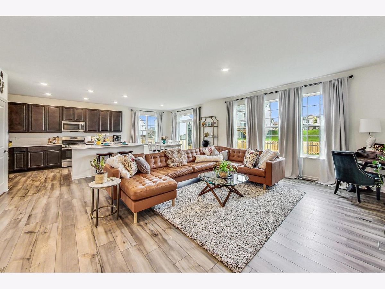
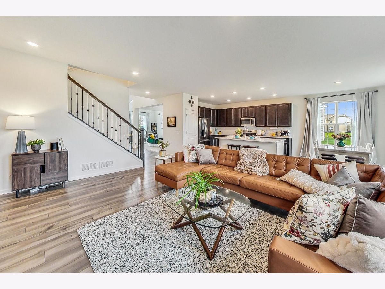
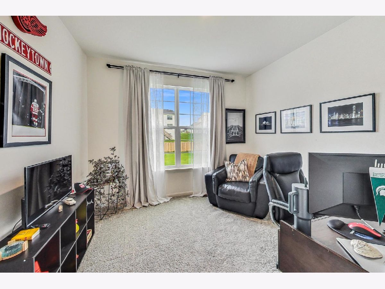
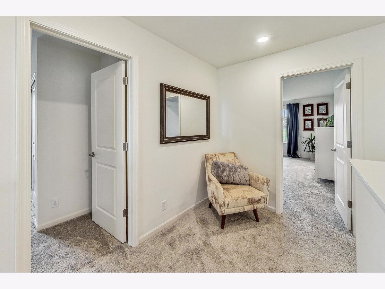
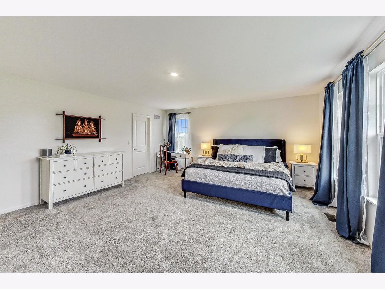
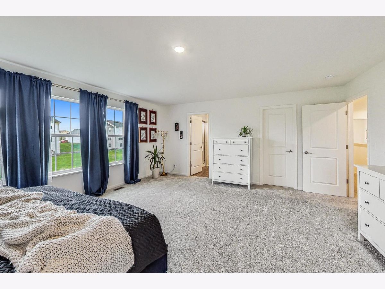
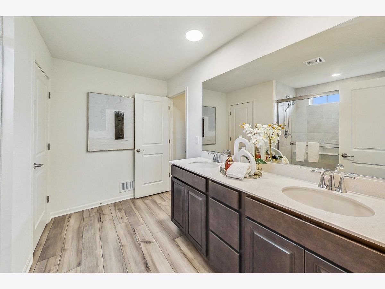
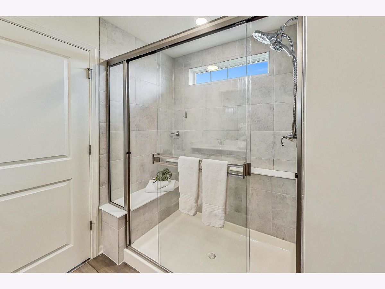
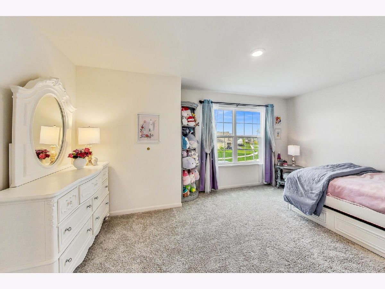
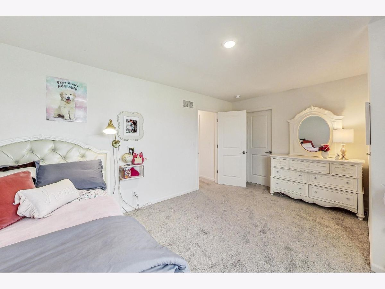
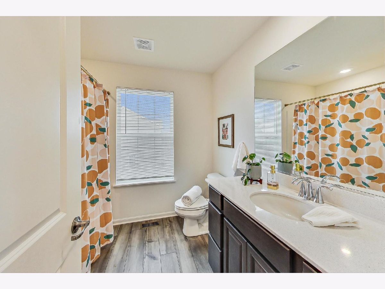
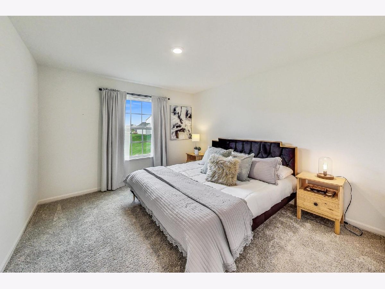
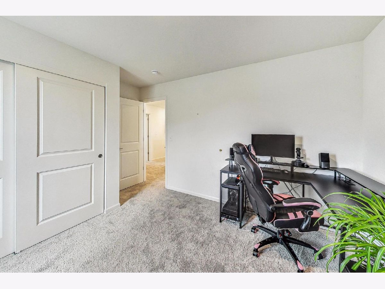
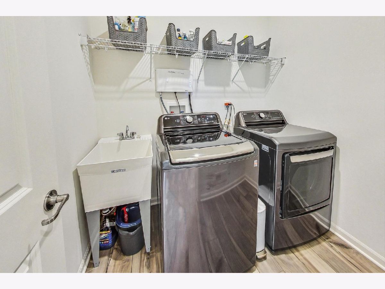
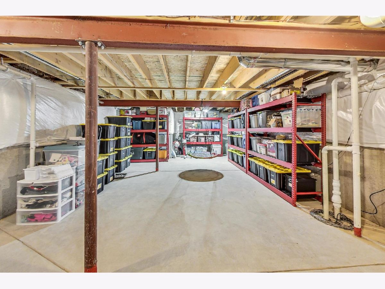
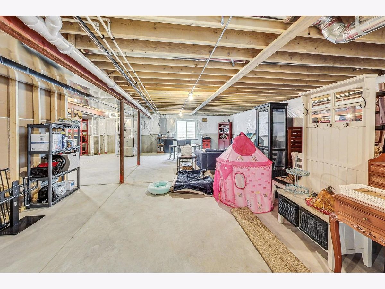
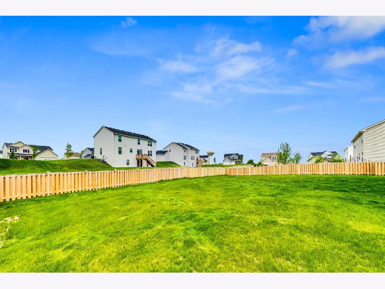
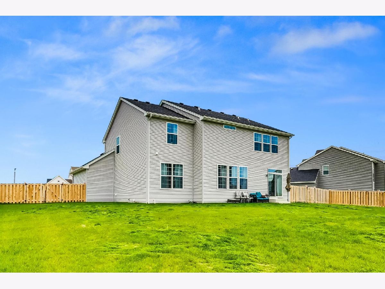
Room Specifics
Total Bedrooms: 4
Bedrooms Above Ground: 4
Bedrooms Below Ground: 0
Dimensions: —
Floor Type: —
Dimensions: —
Floor Type: —
Dimensions: —
Floor Type: —
Full Bathrooms: 3
Bathroom Amenities: Separate Shower,Double Sink,Soaking Tub
Bathroom in Basement: 0
Rooms: —
Basement Description: Unfinished,Bathroom Rough-In
Other Specifics
| 3 | |
| — | |
| Asphalt | |
| — | |
| — | |
| 115 X 134 | |
| — | |
| — | |
| — | |
| — | |
| Not in DB | |
| — | |
| — | |
| — | |
| — |
Tax History
| Year | Property Taxes |
|---|---|
| 2024 | $3,000 |
Contact Agent
Nearby Similar Homes
Nearby Sold Comparables
Contact Agent
Listing Provided By
@properties Christie's International Real Estate






