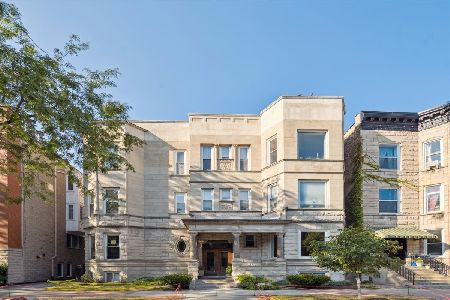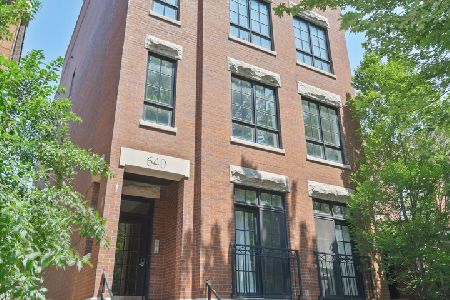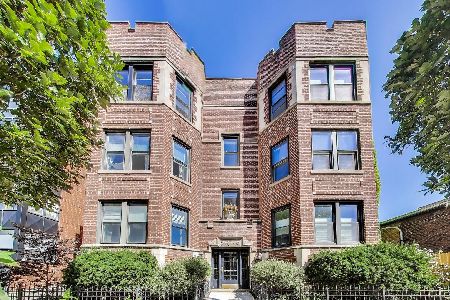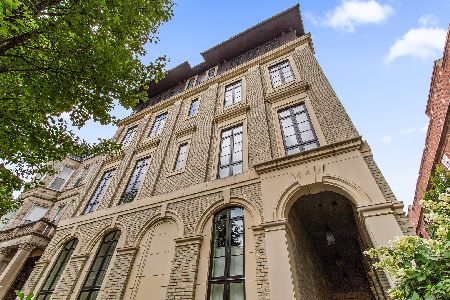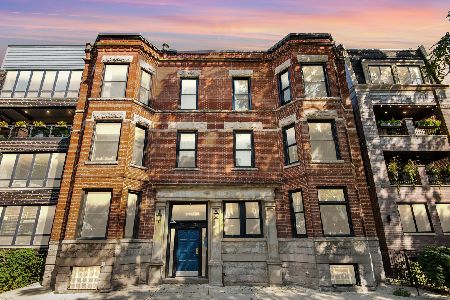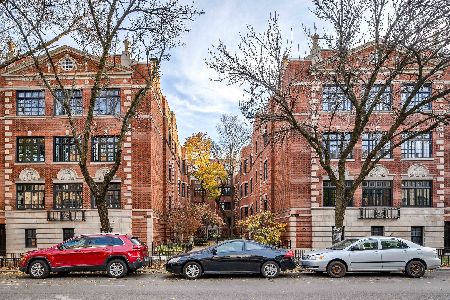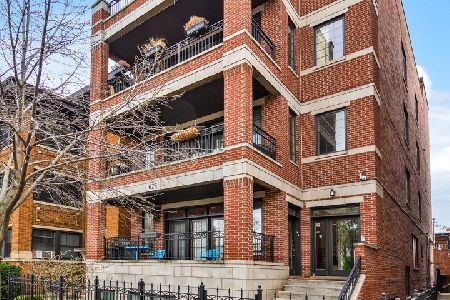625 Buckingham Place, Lake View, Chicago, Illinois 60657
$609,500
|
Sold
|
|
| Status: | Closed |
| Sqft: | 2,000 |
| Cost/Sqft: | $312 |
| Beds: | 3 |
| Baths: | 2 |
| Year Built: | 2010 |
| Property Taxes: | $0 |
| Days On Market: | 5741 |
| Lot Size: | 0,00 |
Description
ONLY 1 LEFT! INCRED XTRA-WDE (26' WIDE INTERIORS) BRAND NEW CONST 2000 SQFT 3BD/2BA HOMES ON E.LKVIEW'S PREMIER STREET IN NETTELHORST SCH DST ON 34' LOT W/HEIRLM-CALIBR FINSHS;MASSIVE OUTDR SPCS INCL FRNT TERRCE;QRTR SAWN WHITE OAK FLRS W/CNCRTE B/W FLRS;SND WIRING & CSTM CRWN MLDG/MLWRK T/O;FPLC;PROF CHEF'S KIT OPNS TO HUGE DIN AREA & LR;GROHE SPA BTHS INCL MSTR W/HTD FLRS;TRUE LNDRY RM W/SDE-BY-SDE W/D;GAR PKG INCL
Property Specifics
| Condos/Townhomes | |
| — | |
| — | |
| 2010 | |
| None | |
| — | |
| No | |
| — |
| Cook | |
| — | |
| 165 / — | |
| Water,Parking,Insurance,Exterior Maintenance,Lawn Care,Scavenger,Snow Removal | |
| Lake Michigan | |
| Public Sewer | |
| 07406177 | |
| 14213090200000 |
Nearby Schools
| NAME: | DISTRICT: | DISTANCE: | |
|---|---|---|---|
|
Grade School
Nettelhorst Elementary School |
299 | — | |
|
Middle School
Nettelhorst Elementary School |
299 | Not in DB | |
|
High School
Lake View High School |
299 | Not in DB | |
Property History
| DATE: | EVENT: | PRICE: | SOURCE: |
|---|---|---|---|
| 3 May, 2010 | Sold | $609,500 | MRED MLS |
| 12 Feb, 2010 | Under contract | $624,500 | MRED MLS |
| 4 Jan, 2010 | Listed for sale | $624,500 | MRED MLS |
| 29 Aug, 2018 | Sold | $735,000 | MRED MLS |
| 24 Jul, 2018 | Under contract | $749,999 | MRED MLS |
| 1 Jun, 2018 | Listed for sale | $749,999 | MRED MLS |
| 24 Jan, 2023 | Sold | $635,000 | MRED MLS |
| 12 Dec, 2022 | Under contract | $649,770 | MRED MLS |
| — | Last price change | $688,770 | MRED MLS |
| 24 Oct, 2022 | Listed for sale | $699,770 | MRED MLS |
Room Specifics
Total Bedrooms: 3
Bedrooms Above Ground: 3
Bedrooms Below Ground: 0
Dimensions: —
Floor Type: Hardwood
Dimensions: —
Floor Type: Hardwood
Full Bathrooms: 2
Bathroom Amenities: Whirlpool,Separate Shower,Steam Shower,Double Sink
Bathroom in Basement: 0
Rooms: Deck,Den,Gallery,Great Room,Terrace,Utility Room-1st Floor
Basement Description: None
Other Specifics
| 1 | |
| Concrete Perimeter | |
| Shared,Off Alley | |
| Balcony, Deck, Storms/Screens, End Unit | |
| Common Grounds,Landscaped | |
| 34X125 | |
| — | |
| Full | |
| Vaulted/Cathedral Ceilings, Hardwood Floors, First Floor Bedroom, Laundry Hook-Up in Unit, Storage, Flexicore | |
| Range, Microwave, Dishwasher, Refrigerator, Bar Fridge, Washer, Dryer, Disposal | |
| Not in DB | |
| — | |
| — | |
| Storage, Security Door Lock(s) | |
| Wood Burning Stove, Gas Starter |
Tax History
| Year | Property Taxes |
|---|---|
| 2018 | $10,541 |
| 2023 | $14,201 |
Contact Agent
Nearby Similar Homes
Nearby Sold Comparables
Contact Agent
Listing Provided By
Berkshire Hathaway HomeServices KoenigRubloff

