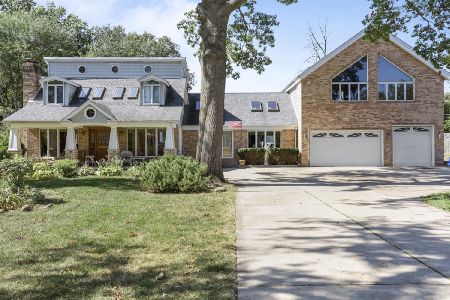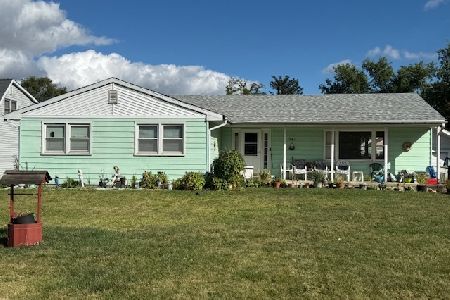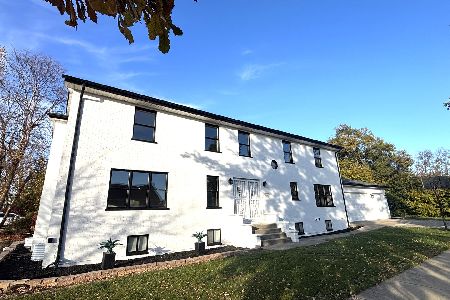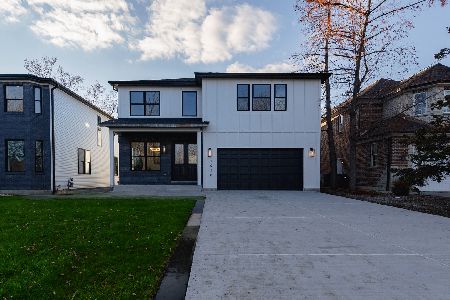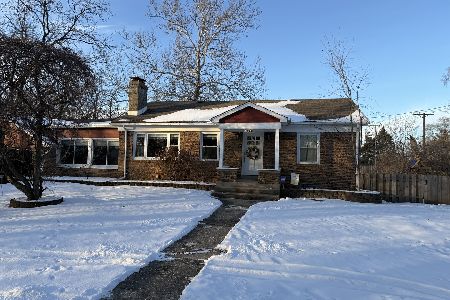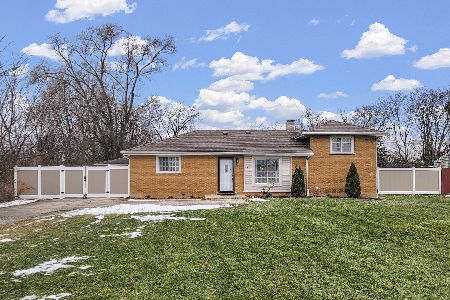625 Chatham Avenue, Addison, Illinois 60101
$365,000
|
Sold
|
|
| Status: | Closed |
| Sqft: | 1,824 |
| Cost/Sqft: | $186 |
| Beds: | 3 |
| Baths: | 2 |
| Year Built: | 1966 |
| Property Taxes: | $4,629 |
| Days On Market: | 1687 |
| Lot Size: | 0,19 |
Description
If You're Looking For That Wow Factor Look No More. This Stunning Split Level Open Concept Has Many Gorgeous New Features. Vaulted ceilings with beams and upgraded trim package with wainscoting and custom crown moldings throughout entire home. Upgraded baths with vessel sinks, designer tile and contemporary fixtures Solid Harwood floors throughout main level and 2nd level. New 42" custom cabinetry, designer light fixtures, colors, tile and all moldings. Modern granite counters accented by glass subway backsplash and all new SS appliances in gourmet spacious kitchen Spacious fenced in yard with 2 1/2 car garage. Owners Recently Added A New Paver Patio Off Of the Kitchen 2018. New Front Door 2020, New Windows 2019, New Furnace 2021, New Reclaimed Wood Feature Wall 2019, New Dishwasher 2021, New Fence 2018. Easy Access to 290, 355, 294, And Close to O'Hare. Nothing to do Except Move On In. Walk Away From your Online House Hunt And Come On Over.
Property Specifics
| Single Family | |
| — | |
| — | |
| 1966 | |
| Partial | |
| — | |
| No | |
| 0.19 |
| Du Page | |
| — | |
| 0 / Not Applicable | |
| None | |
| Public | |
| Public Sewer | |
| 11123360 | |
| 0334110002 |
Nearby Schools
| NAME: | DISTRICT: | DISTANCE: | |
|---|---|---|---|
|
Grade School
Ardmore Elementary School |
4 | — | |
|
Middle School
Indian Trail Junior High School |
4 | Not in DB | |
|
High School
Addison Trail High School |
88 | Not in DB | |
Property History
| DATE: | EVENT: | PRICE: | SOURCE: |
|---|---|---|---|
| 9 Mar, 2018 | Sold | $314,900 | MRED MLS |
| 2 Feb, 2018 | Under contract | $314,900 | MRED MLS |
| 28 Jan, 2018 | Listed for sale | $314,900 | MRED MLS |
| 9 Aug, 2021 | Sold | $365,000 | MRED MLS |
| 18 Jun, 2021 | Under contract | $339,900 | MRED MLS |
| 16 Jun, 2021 | Listed for sale | $339,900 | MRED MLS |
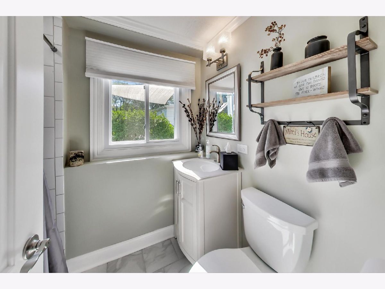
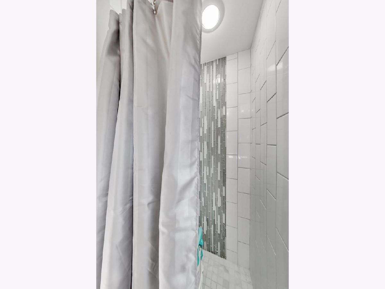
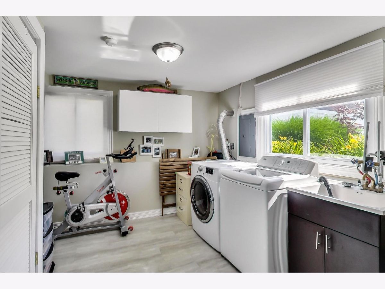
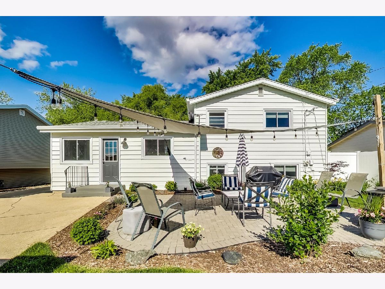
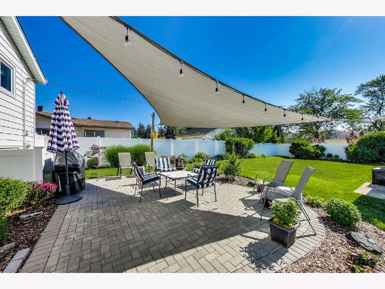
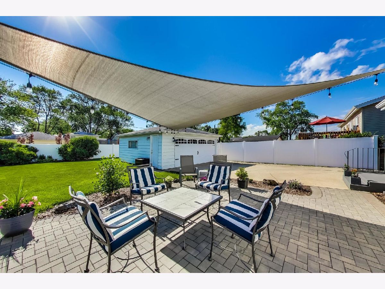
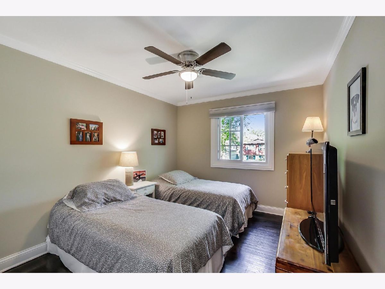
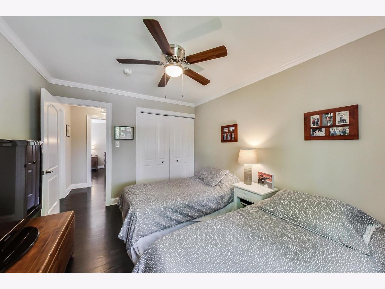
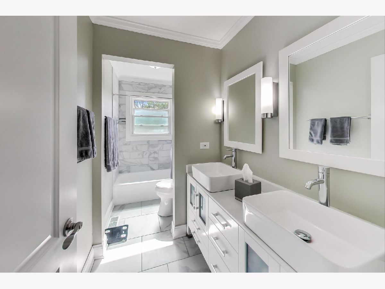
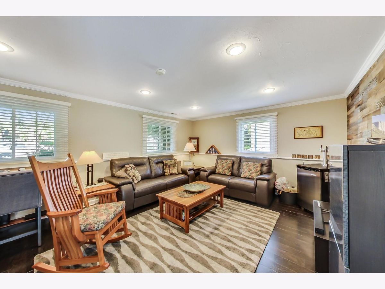
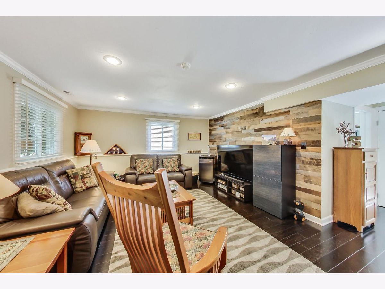
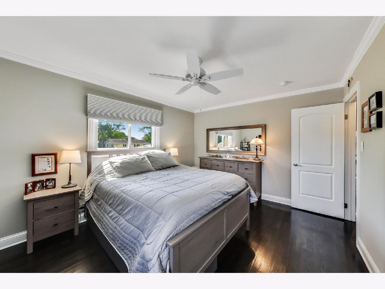
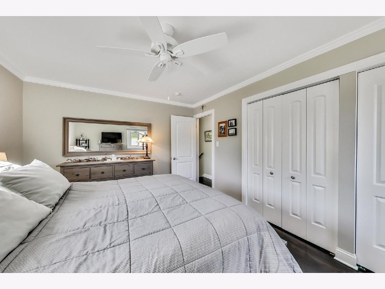
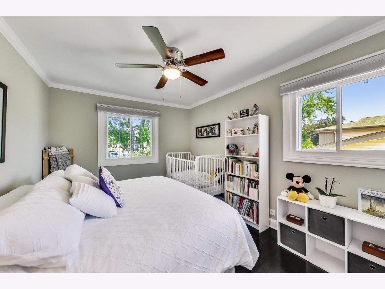
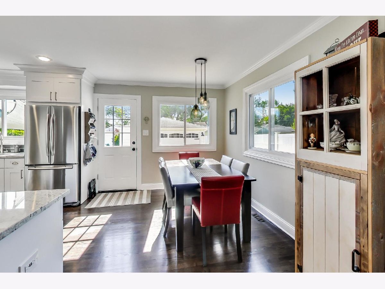
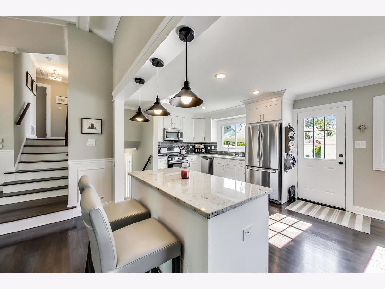
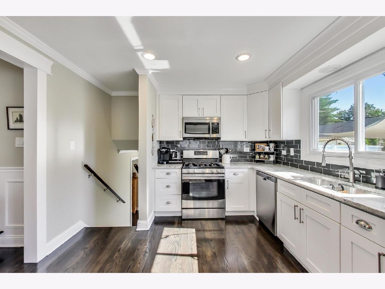
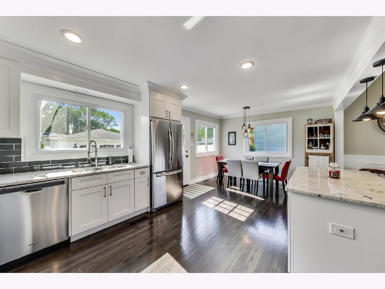
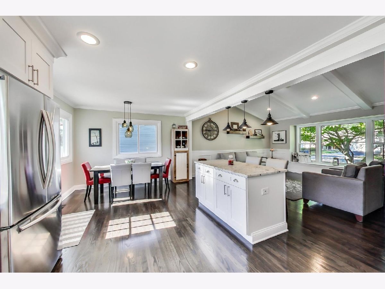
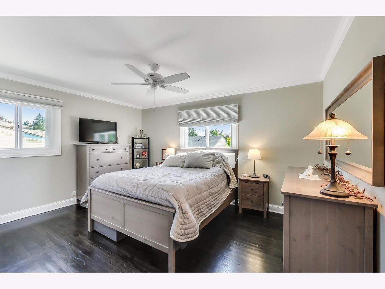
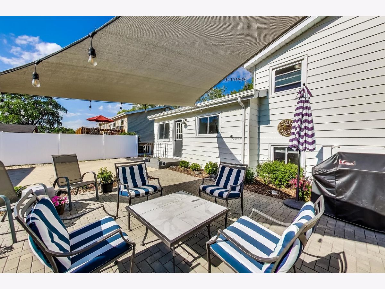
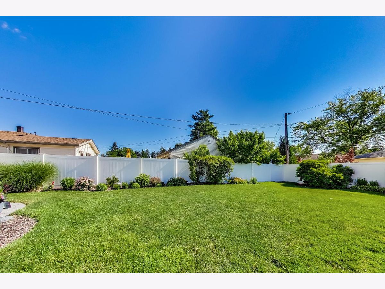
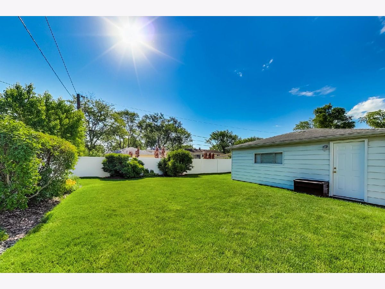
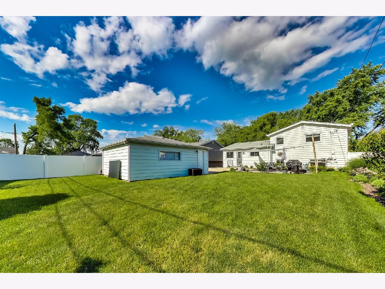
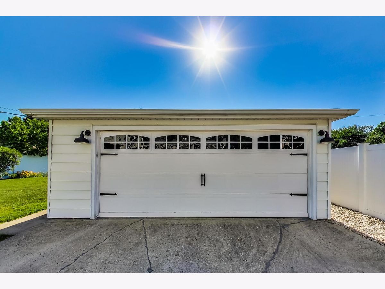
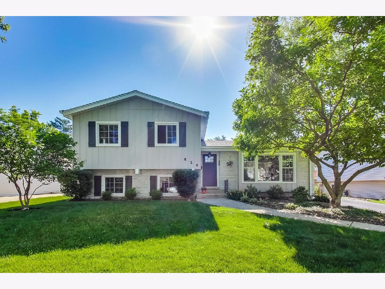
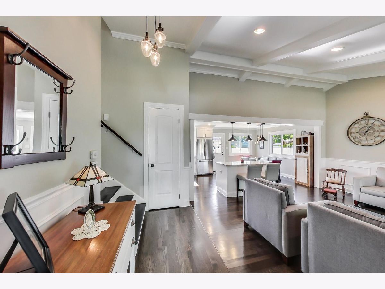
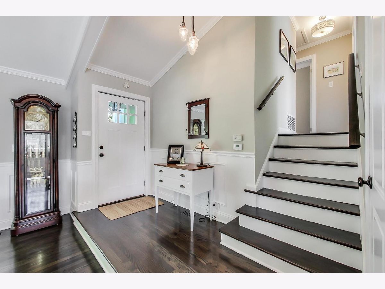
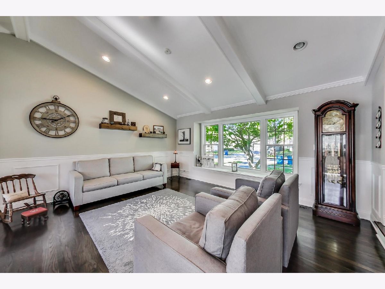
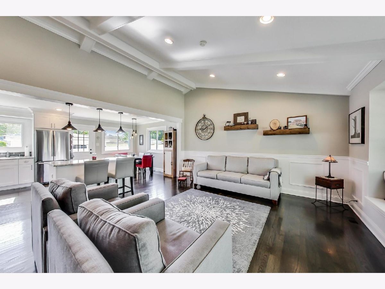
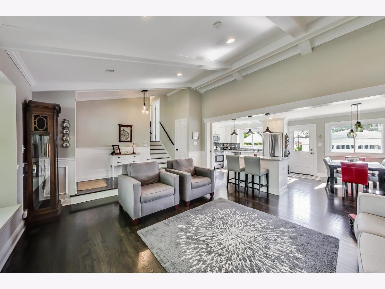
Room Specifics
Total Bedrooms: 3
Bedrooms Above Ground: 3
Bedrooms Below Ground: 0
Dimensions: —
Floor Type: Hardwood
Dimensions: —
Floor Type: —
Full Bathrooms: 2
Bathroom Amenities: Double Sink,Soaking Tub
Bathroom in Basement: 1
Rooms: No additional rooms
Basement Description: Finished
Other Specifics
| 2 | |
| — | |
| Asphalt | |
| Patio, Brick Paver Patio, Storms/Screens | |
| — | |
| 60X138 | |
| — | |
| — | |
| Vaulted/Cathedral Ceilings, Hardwood Floors, Wood Laminate Floors | |
| — | |
| Not in DB | |
| Park, Pool, Tennis Court(s), Lake, Sidewalks, Street Lights | |
| — | |
| — | |
| — |
Tax History
| Year | Property Taxes |
|---|---|
| 2018 | $3,797 |
| 2021 | $4,629 |
Contact Agent
Nearby Similar Homes
Nearby Sold Comparables
Contact Agent
Listing Provided By
@properties

