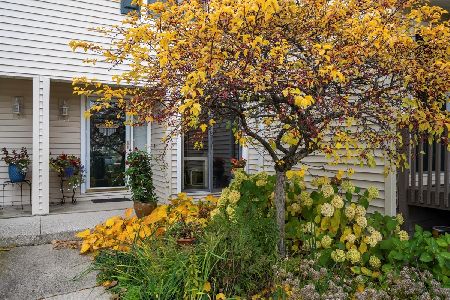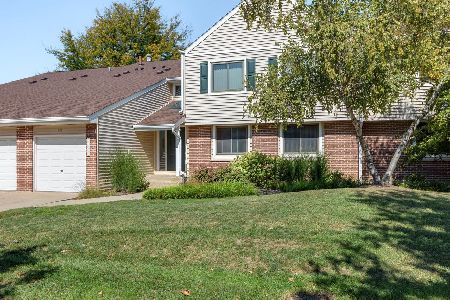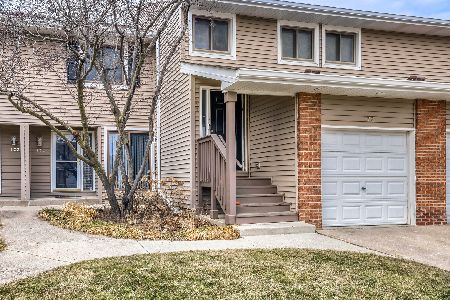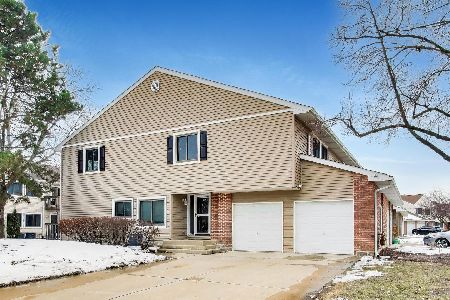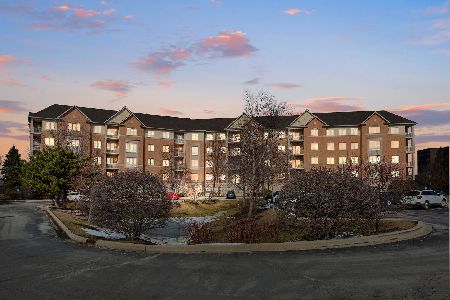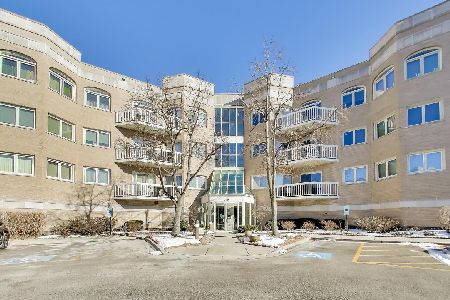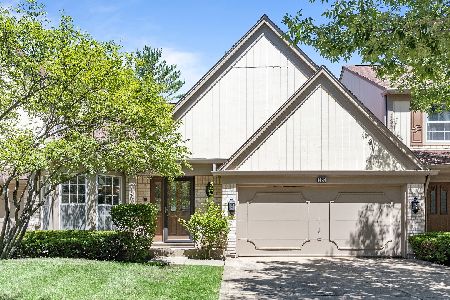625 Cherbourg Court, Buffalo Grove, Illinois 60089
$255,000
|
Sold
|
|
| Status: | Closed |
| Sqft: | 1,343 |
| Cost/Sqft: | $197 |
| Beds: | 1 |
| Baths: | 3 |
| Year Built: | 1989 |
| Property Taxes: | $8,948 |
| Days On Market: | 3704 |
| Lot Size: | 0,00 |
Description
This ranch townhome sparkles! Fantastic master suite with whirlpool tub, separate shower, double vanity and walk-in closet. Den could be a BR on main level. great room w/vaulted ceilings, fireplace and skylights. updated kit with sunny breakfast room looks out front. New Carpet in full finished basement w/additional BR & bath + rec & game room Stevenson HS AC 2010, Energy Shield in attic 2012, ejector pump 2013, In 2014 -Front door and storm door, Aqua Not back up sump up,water heater. 2015 Rheem Furnace;humidifier. Whole house natural gas generator installed in 2013 so you can travel without worries. Newer windows up and down including skylights, triple sliding door to deck with security lock. This home has been maintained to perfection.
Property Specifics
| Condos/Townhomes | |
| 1 | |
| — | |
| 1989 | |
| Full | |
| FONTAINE | |
| No | |
| — |
| Lake | |
| Cherbourg | |
| 350 / Monthly | |
| Insurance,Exterior Maintenance,Lawn Care,Snow Removal | |
| Lake Michigan | |
| Public Sewer, Sewer-Storm | |
| 09113309 | |
| 15331140140000 |
Nearby Schools
| NAME: | DISTRICT: | DISTANCE: | |
|---|---|---|---|
|
Grade School
Tripp School |
102 | — | |
|
Middle School
Aptakisic Junior High School |
102 | Not in DB | |
|
High School
Adlai E Stevenson High School |
125 | Not in DB | |
Property History
| DATE: | EVENT: | PRICE: | SOURCE: |
|---|---|---|---|
| 18 Mar, 2016 | Sold | $255,000 | MRED MLS |
| 20 Jan, 2016 | Under contract | $264,900 | MRED MLS |
| 9 Jan, 2016 | Listed for sale | $264,900 | MRED MLS |
| 12 Sep, 2022 | Sold | $330,000 | MRED MLS |
| 23 Aug, 2022 | Under contract | $350,000 | MRED MLS |
| 11 Aug, 2022 | Listed for sale | $350,000 | MRED MLS |
| 23 Oct, 2022 | Under contract | $0 | MRED MLS |
| 20 Oct, 2022 | Listed for sale | $0 | MRED MLS |
Room Specifics
Total Bedrooms: 2
Bedrooms Above Ground: 1
Bedrooms Below Ground: 1
Dimensions: —
Floor Type: Carpet
Full Bathrooms: 3
Bathroom Amenities: Whirlpool,Separate Shower,Double Sink
Bathroom in Basement: 1
Rooms: Den,Game Room,Recreation Room,Utility Room-1st Floor
Basement Description: Finished
Other Specifics
| 2 | |
| Concrete Perimeter | |
| Concrete | |
| Deck | |
| Cul-De-Sac | |
| 20X95X138X105 | |
| — | |
| Full | |
| Vaulted/Cathedral Ceilings, Skylight(s) | |
| Range, Microwave, Dishwasher, Refrigerator, Washer, Dryer, Disposal | |
| Not in DB | |
| — | |
| — | |
| — | |
| Gas Log, Ventless |
Tax History
| Year | Property Taxes |
|---|---|
| 2016 | $8,948 |
| 2022 | $10,481 |
Contact Agent
Nearby Similar Homes
Nearby Sold Comparables
Contact Agent
Listing Provided By
Coldwell Banker Residential Brokerage

