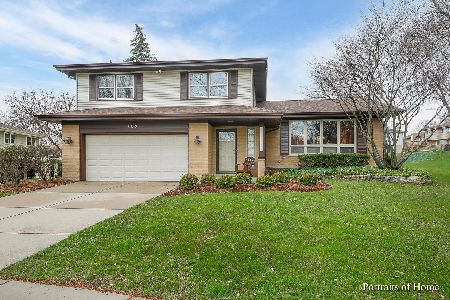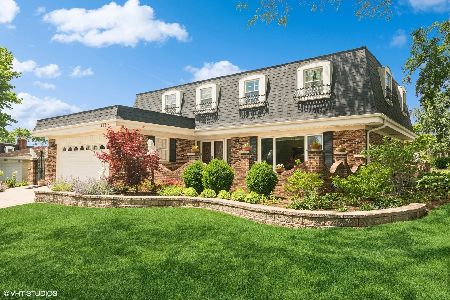625 Crandell Lane, Schaumburg, Illinois 60193
$440,000
|
Sold
|
|
| Status: | Closed |
| Sqft: | 2,762 |
| Cost/Sqft: | $163 |
| Beds: | 4 |
| Baths: | 3 |
| Year Built: | 1969 |
| Property Taxes: | $10,691 |
| Days On Market: | 2005 |
| Lot Size: | 0,20 |
Description
Gorgeous and updated Schaumburg home backing to open space! Home has been freshly painted and features new siding, new roof, new gutters and soffits, new carpet, and more!!! Spacious living room accented by crown molding and a large sunny paned window. Dining room also has crown molding and showcases a gorgeous on-trend light fixture. Kitchen boasts updated navy and white cabinetry, recessed lighting, and a separate eating area in front of a bay window. Spacious family room features a white stone fireplace with new gas insert, new engineered hardwood floors, and sliding door exiting to the patio and backyard. Completing the main level are a spacious laundry room and an updated full bath. Beautiful master suite with a private master bath. The 2nd, 3rd, and 4th bedrooms are all bright and spacious. Second floor hall bath is remodeled with a shiplap accent wall. Finished basement offers even more living space with a full wet bar and a large rec room. Attached two-car garage! Backyard is the perfect place to relax with a large concrete patio and views of sprawling open space. No neighbors right behind you - home backs to Lancer Creek Park! Perfect location in a quiet neighborhood, yet also near shopping, dining, and other amenities. Highly rated schools. This home truly has it all!!!
Property Specifics
| Single Family | |
| — | |
| Tri-Level | |
| 1969 | |
| Full | |
| — | |
| No | |
| 0.2 |
| Cook | |
| Lancer Park | |
| 0 / Not Applicable | |
| None | |
| Public | |
| Public Sewer | |
| 10793933 | |
| 07272020130000 |
Nearby Schools
| NAME: | DISTRICT: | DISTANCE: | |
|---|---|---|---|
|
Grade School
Michael Collins Elementary Schoo |
54 | — | |
|
Middle School
Robert Frost Junior High School |
54 | Not in DB | |
|
High School
J B Conant High School |
211 | Not in DB | |
Property History
| DATE: | EVENT: | PRICE: | SOURCE: |
|---|---|---|---|
| 29 Apr, 2016 | Sold | $417,500 | MRED MLS |
| 8 Mar, 2016 | Under contract | $449,900 | MRED MLS |
| 4 Feb, 2016 | Listed for sale | $449,900 | MRED MLS |
| 1 Oct, 2020 | Sold | $440,000 | MRED MLS |
| 2 Aug, 2020 | Under contract | $450,000 | MRED MLS |
| 24 Jul, 2020 | Listed for sale | $450,000 | MRED MLS |
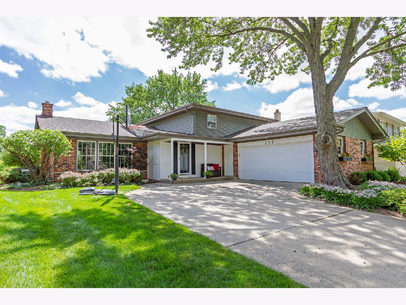
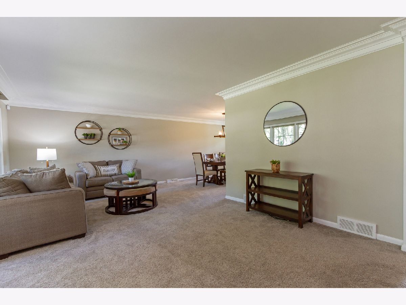
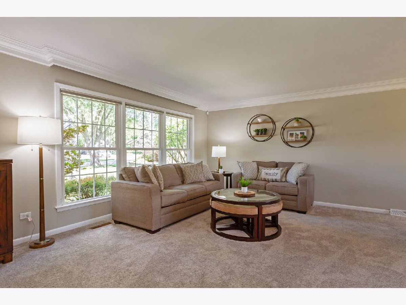
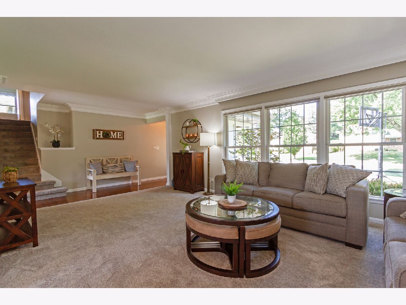
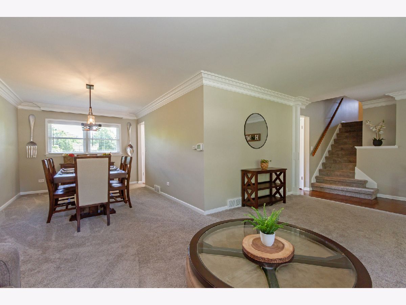
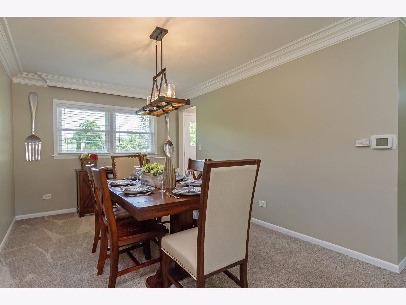
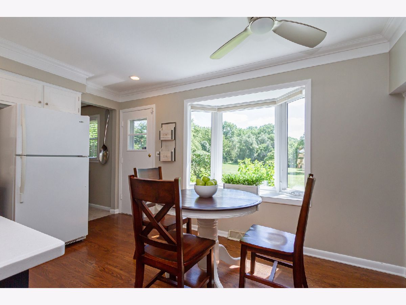
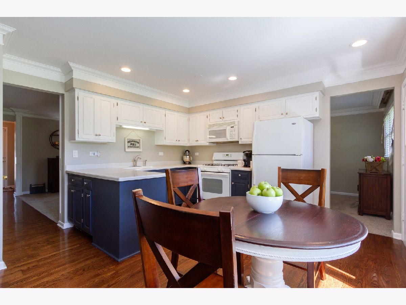
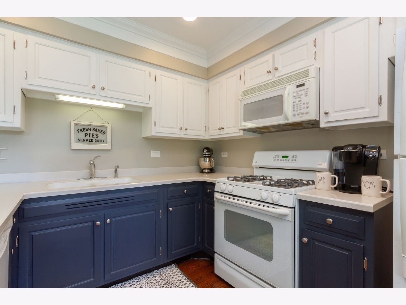
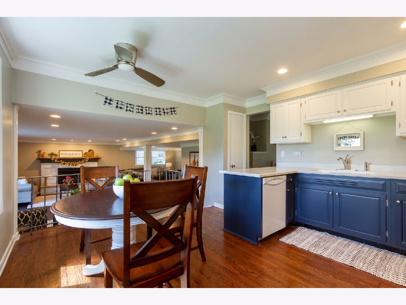
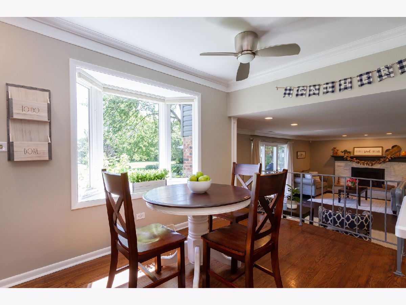
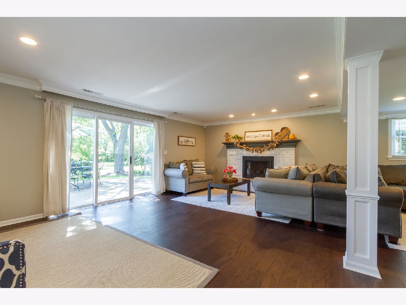
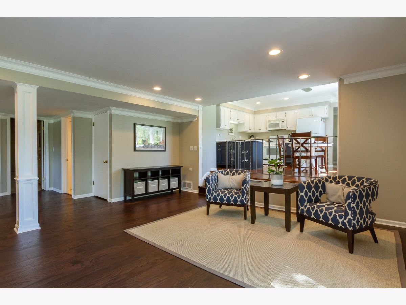
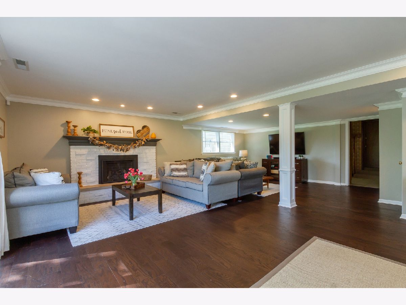
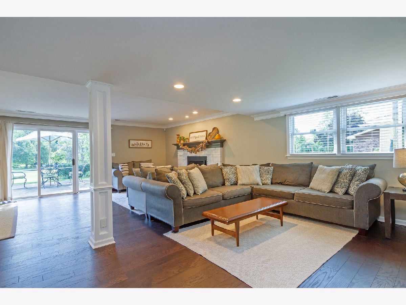
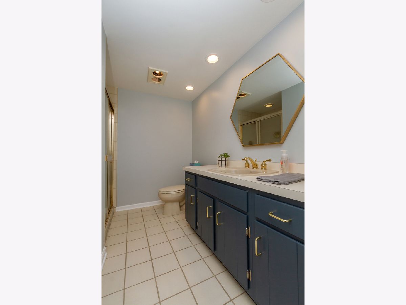
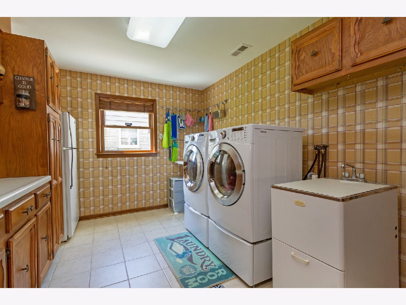
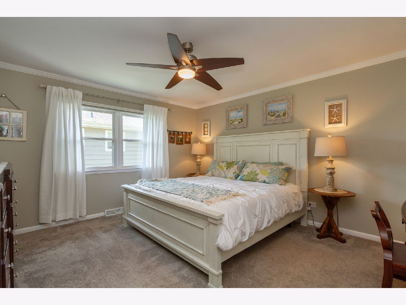
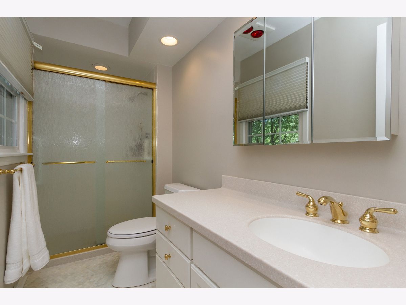
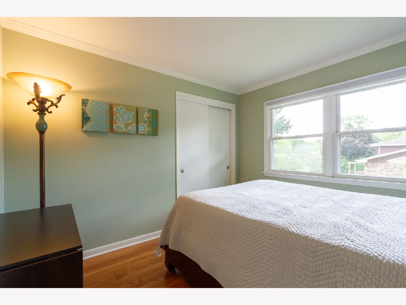
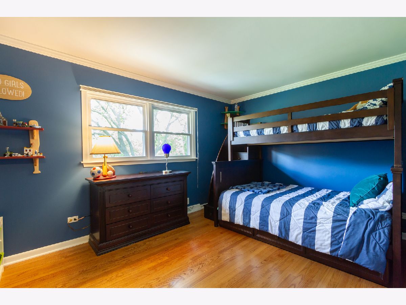
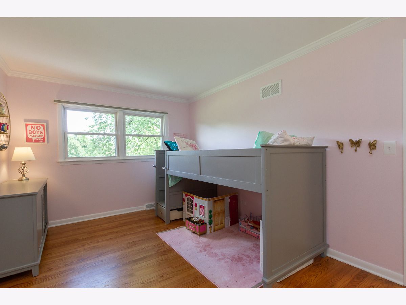
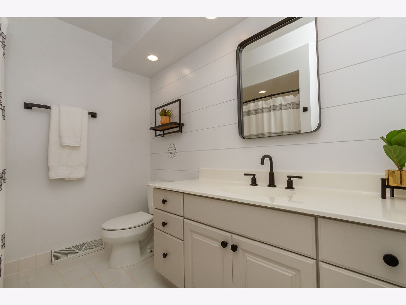
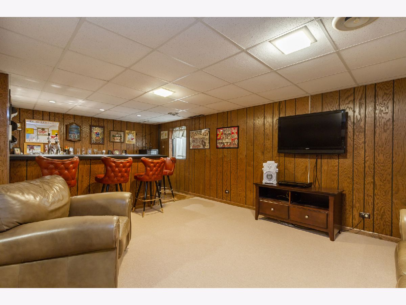
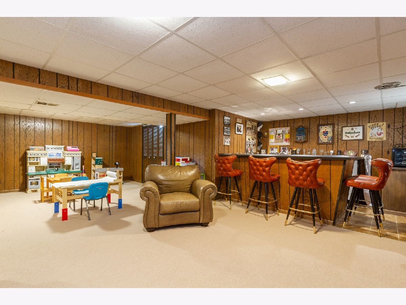
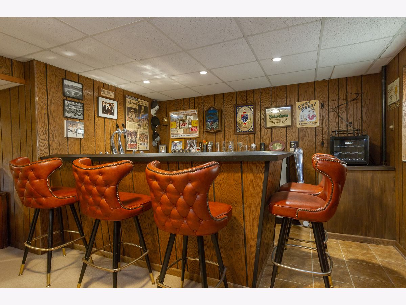
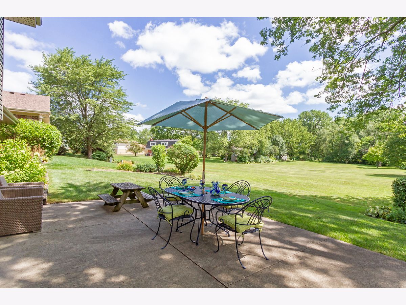
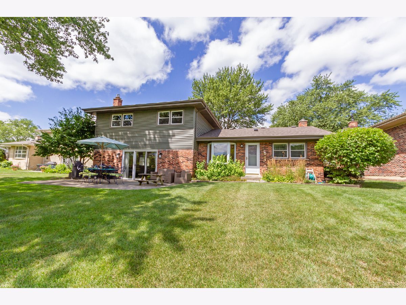
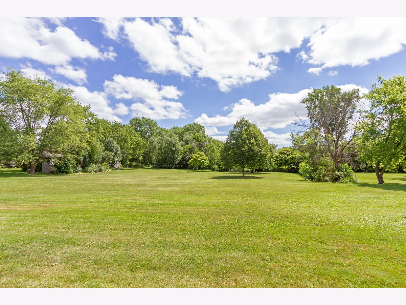
Room Specifics
Total Bedrooms: 4
Bedrooms Above Ground: 4
Bedrooms Below Ground: 0
Dimensions: —
Floor Type: Hardwood
Dimensions: —
Floor Type: Hardwood
Dimensions: —
Floor Type: Hardwood
Full Bathrooms: 3
Bathroom Amenities: Separate Shower
Bathroom in Basement: 0
Rooms: Foyer,Recreation Room,Sitting Room,Storage
Basement Description: Finished
Other Specifics
| 2 | |
| Concrete Perimeter | |
| Concrete | |
| Deck, Porch, Storms/Screens | |
| Landscaped | |
| 8750 | |
| — | |
| Full | |
| Bar-Dry, Hardwood Floors, First Floor Laundry, Built-in Features | |
| Range, Microwave, Dishwasher, Refrigerator, Washer, Dryer, Disposal | |
| Not in DB | |
| Curbs, Sidewalks, Street Lights, Street Paved | |
| — | |
| — | |
| Gas Log, Gas Starter |
Tax History
| Year | Property Taxes |
|---|---|
| 2016 | $8,749 |
| 2020 | $10,691 |
Contact Agent
Nearby Similar Homes
Nearby Sold Comparables
Contact Agent
Listing Provided By
RE/MAX Suburban



