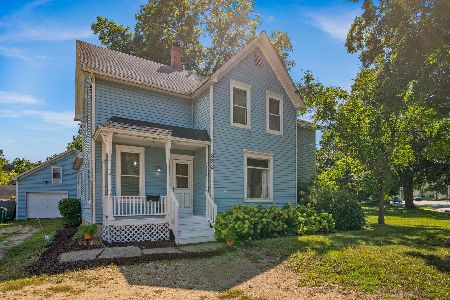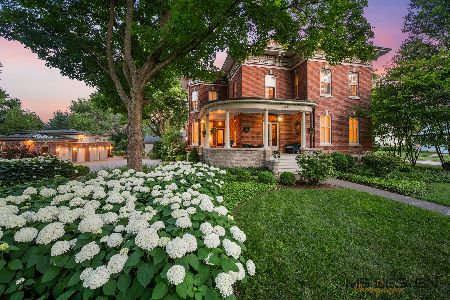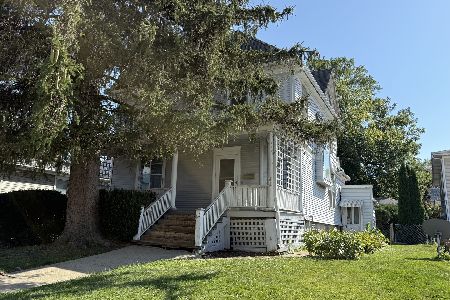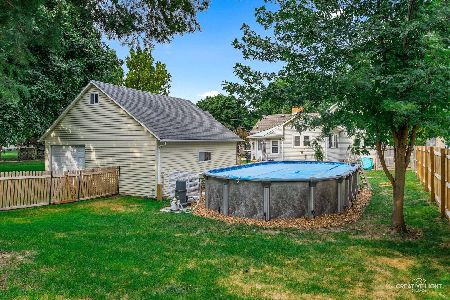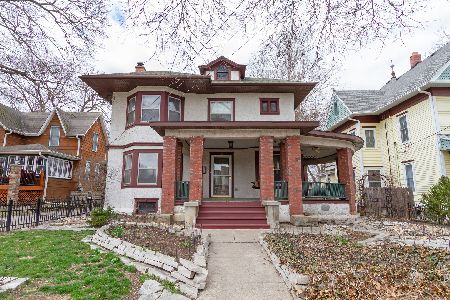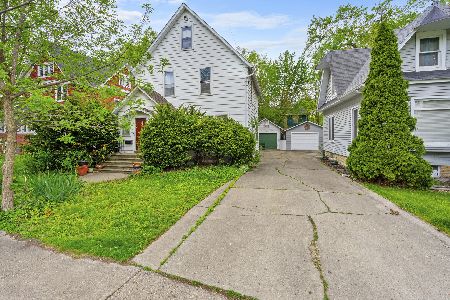625 Dekalb Avenue, Sycamore, Illinois 60178
$320,000
|
Sold
|
|
| Status: | Closed |
| Sqft: | 3,024 |
| Cost/Sqft: | $107 |
| Beds: | 4 |
| Baths: | 4 |
| Year Built: | 1890 |
| Property Taxes: | $7,455 |
| Days On Market: | 3110 |
| Lot Size: | 0,60 |
Description
Own a piece of history with a once in a lifetime opportunity to own an updated Victorian in a great location in Sycamore. Home warranty included! See "additional info" for a list of improvements. Gorgeous Victorian w/upgrades sits on .6 acres. Cedar & Cement board siding, upgraded decorative shingles, Pella Windows. Beautiful new addition boasts a Premier kitchen with all top of the line products. It has Amish made cabinets, Mahogany & Soapstone Countertops. Red 5 burner gas range w/elec ovens, built in refrigerator, 2 drawer refrigerators, built in Coffee/cappuccino maker, microwave, 2 sinks, heated floors, huge breakfast bar. A beautiful view of the professionally installed 2 level paver patio. Bose sound system. Walk up Attic. Newer hardwood flooring & decorative Ornate ceiling on 1st level. Spindled curved staircase. Heated concrete stairs & pad for the dogs! 2+ car garage & remodeled 1 car garage w/office upstairs w/ heat & A/C. Hot tub is sold "as is
Property Specifics
| Single Family | |
| — | |
| Victorian | |
| 1890 | |
| Full,Walkout | |
| — | |
| No | |
| 0.6 |
| De Kalb | |
| — | |
| 0 / Not Applicable | |
| None | |
| Public | |
| Public Sewer | |
| 09622991 | |
| 0632309024 |
Nearby Schools
| NAME: | DISTRICT: | DISTANCE: | |
|---|---|---|---|
|
Grade School
West Elementary School |
427 | — | |
|
Middle School
Sycamore Middle School |
427 | Not in DB | |
|
High School
Sycamore High School |
427 | Not in DB | |
Property History
| DATE: | EVENT: | PRICE: | SOURCE: |
|---|---|---|---|
| 26 Jul, 2017 | Sold | $320,000 | MRED MLS |
| 14 Jun, 2017 | Under contract | $325,000 | MRED MLS |
| 11 May, 2017 | Listed for sale | $325,000 | MRED MLS |
Room Specifics
Total Bedrooms: 5
Bedrooms Above Ground: 4
Bedrooms Below Ground: 1
Dimensions: —
Floor Type: Carpet
Dimensions: —
Floor Type: Carpet
Dimensions: —
Floor Type: Carpet
Dimensions: —
Floor Type: —
Full Bathrooms: 4
Bathroom Amenities: —
Bathroom in Basement: 1
Rooms: Bedroom 5,Exercise Room,Foyer,Eating Area,Sitting Room,Recreation Room
Basement Description: Partially Finished,Exterior Access
Other Specifics
| 3 | |
| Concrete Perimeter,Stone | |
| Asphalt | |
| Balcony, Patio, Porch, Hot Tub, Brick Paver Patio | |
| Fenced Yard,Landscaped | |
| 80.5 X 325.28 | |
| Full,Interior Stair,Unfinished | |
| Full | |
| Hardwood Floors, Heated Floors, First Floor Laundry, First Floor Full Bath | |
| Range, Microwave, Dishwasher, High End Refrigerator, Disposal, Range Hood | |
| Not in DB | |
| Sidewalks, Street Lights, Street Paved | |
| — | |
| — | |
| — |
Tax History
| Year | Property Taxes |
|---|---|
| 2017 | $7,455 |
Contact Agent
Nearby Similar Homes
Nearby Sold Comparables
Contact Agent
Listing Provided By
Coldwell Banker The Real Estate Group


