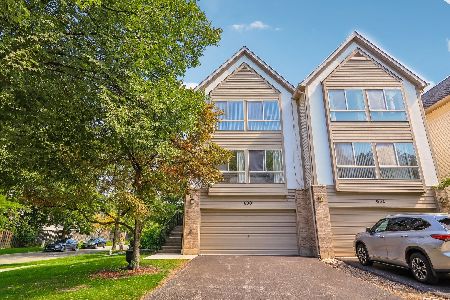625 Diamond Pointe Drive, Mundelein, Illinois 60060
$213,000
|
Sold
|
|
| Status: | Closed |
| Sqft: | 1,960 |
| Cost/Sqft: | $115 |
| Beds: | 2 |
| Baths: | 3 |
| Year Built: | 1999 |
| Property Taxes: | $5,033 |
| Days On Market: | 2732 |
| Lot Size: | 0,00 |
Description
Simply the best! Original builder's model for Diamond Pointe sub has customized floor plan like no other, incl over-sized master bath w/separate tub & shower. Top floor master has pond views from bed & bath windows & a W/I closet. Top floor also has loft with home's 2nd fireplace, custom bookshelves, and wood lam floors. The main floor's 20x18 great room has a fireplace and custom shelving in the 2-story front entertaining area and 12 brand-new front windows! The kitchen has a special warmth with its newly re-conditioned maple hardwood cabinets, large breakfast bar, & new knobs. The lower level walk-out has 2nd br with en suite bath and W/I closet, perfect for an in-law arrangement. The laundry is also on this level plus 2 storage closets and the security system. This home is move-in ready: every wall painted, new plush carpet throughout, new lighting and 4 ceiling fans, new window blinds, replaced 12 front windows, new dishwasher, and new 3.5-ton A/C. Home Warranty Included!
Property Specifics
| Condos/Townhomes | |
| 3 | |
| — | |
| 1999 | |
| Walkout | |
| TRILLION - BUILDER'S MODEL | |
| Yes | |
| — |
| Lake | |
| Diamond Pointe | |
| 330 / Monthly | |
| Parking,Insurance,Exterior Maintenance,Lawn Care,Scavenger,Snow Removal | |
| Lake Michigan | |
| Public Sewer | |
| 10038466 | |
| 11311000930000 |
Nearby Schools
| NAME: | DISTRICT: | DISTANCE: | |
|---|---|---|---|
|
Grade School
Hawthorn Elementary School (nor |
73 | — | |
|
Middle School
Hawthorn Middle School North |
73 | Not in DB | |
|
High School
Mundelein Cons High School |
120 | Not in DB | |
Property History
| DATE: | EVENT: | PRICE: | SOURCE: |
|---|---|---|---|
| 24 Oct, 2018 | Sold | $213,000 | MRED MLS |
| 10 Sep, 2018 | Under contract | $225,000 | MRED MLS |
| 1 Aug, 2018 | Listed for sale | $225,000 | MRED MLS |
Room Specifics
Total Bedrooms: 2
Bedrooms Above Ground: 2
Bedrooms Below Ground: 0
Dimensions: —
Floor Type: Carpet
Full Bathrooms: 3
Bathroom Amenities: Separate Shower,Double Sink,Soaking Tub
Bathroom in Basement: 1
Rooms: Loft,Utility Room-1st Floor,Storage,Walk In Closet,Deck
Basement Description: Finished
Other Specifics
| 2 | |
| Concrete Perimeter | |
| Asphalt | |
| Balcony, Patio, Storms/Screens, Cable Access | |
| Pond(s),Water View | |
| COMMON | |
| — | |
| Full | |
| First Floor Bedroom, In-Law Arrangement, First Floor Laundry, First Floor Full Bath, Laundry Hook-Up in Unit, Storage | |
| Range, Microwave, Dishwasher, Refrigerator, Washer, Dryer, Disposal | |
| Not in DB | |
| — | |
| — | |
| — | |
| Gas Log, Gas Starter |
Tax History
| Year | Property Taxes |
|---|---|
| 2018 | $5,033 |
Contact Agent
Nearby Similar Homes
Nearby Sold Comparables
Contact Agent
Listing Provided By
RE/MAX Showcase




