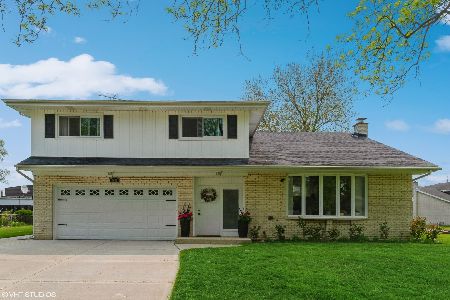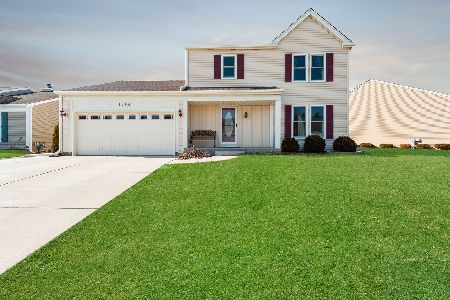625 Equestrian Drive, Wheeling, Illinois 60090
$338,000
|
Sold
|
|
| Status: | Closed |
| Sqft: | 1,840 |
| Cost/Sqft: | $196 |
| Beds: | 4 |
| Baths: | 3 |
| Year Built: | 1987 |
| Property Taxes: | $7,512 |
| Days On Market: | 2503 |
| Lot Size: | 0,18 |
Description
STOP The Car!!!! to See This Very Well Maintained/Updated 4 Bedroom/ 2.5 Bath Home Located on a Corner Lot~Light & Bright Open Floor Plan~Freshly Painted Throughout~White Doors & Trim~Hardwood Floors~Updated Kitchen w/White Cabinets,Quartz Counters, Picture Window, Large Pantry, Great Eating Area,Custom Sliding Glass Doors w/Built-in Blinds Overlooks Deck & Professionally Landscaped Fenced Yard~Separate Dining Rm For your Holiday Dinners & Living Rm~Double Door Entry to Master Suite w/Cathedral Ceilings,Double Closets,Updated Bath w/Soaking Tub&Walk-in Shower~2nd Master Bedroom has a huge walk-in closet&private access to Updated Full Bath~There's nothing to do but Move In~Finished Basement Great for Entertaining w/a Huge (22x23) Rec.Rm & Storage Room (18x13)~The Front Porch is Great for Relaxing & Enoying Summer Nights in This Peaceful Location~ Great Schools~Park District~Close to Shopping & Metra Train.
Property Specifics
| Single Family | |
| — | |
| Colonial | |
| 1987 | |
| Full | |
| — | |
| No | |
| 0.18 |
| Cook | |
| — | |
| 0 / Not Applicable | |
| None | |
| Public | |
| Sewer-Storm | |
| 10304866 | |
| 03154090110000 |
Nearby Schools
| NAME: | DISTRICT: | DISTANCE: | |
|---|---|---|---|
|
Grade School
Betsy Ross Elementary School |
23 | — | |
|
Middle School
Macarthur Middle School |
23 | Not in DB | |
|
High School
Wheeling High School |
214 | Not in DB | |
Property History
| DATE: | EVENT: | PRICE: | SOURCE: |
|---|---|---|---|
| 17 Jun, 2019 | Sold | $338,000 | MRED MLS |
| 27 Mar, 2019 | Under contract | $360,000 | MRED MLS |
| 12 Mar, 2019 | Listed for sale | $360,000 | MRED MLS |
Room Specifics
Total Bedrooms: 4
Bedrooms Above Ground: 4
Bedrooms Below Ground: 0
Dimensions: —
Floor Type: Carpet
Dimensions: —
Floor Type: Carpet
Dimensions: —
Floor Type: Carpet
Full Bathrooms: 3
Bathroom Amenities: Separate Shower,Soaking Tub
Bathroom in Basement: 0
Rooms: Recreation Room,Storage
Basement Description: Finished
Other Specifics
| 2 | |
| Concrete Perimeter | |
| Asphalt | |
| Deck, Porch, Storms/Screens | |
| Corner Lot,Fenced Yard | |
| 70X111 | |
| Dormer | |
| Full | |
| Vaulted/Cathedral Ceilings, Hardwood Floors, Walk-In Closet(s) | |
| Range, Dishwasher, Refrigerator, Washer, Dryer, Disposal | |
| Not in DB | |
| Sidewalks, Street Lights, Street Paved | |
| — | |
| — | |
| — |
Tax History
| Year | Property Taxes |
|---|---|
| 2019 | $7,512 |
Contact Agent
Nearby Sold Comparables
Contact Agent
Listing Provided By
Century 21 Lullo







