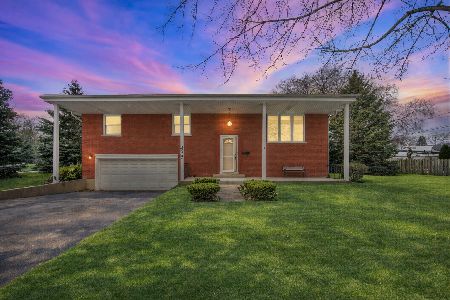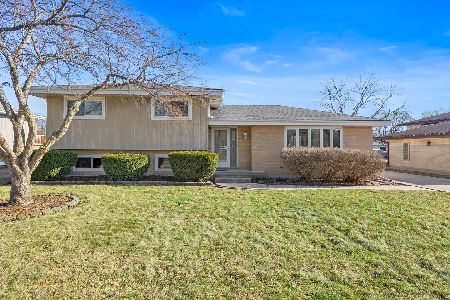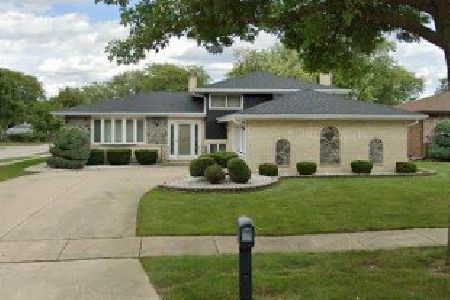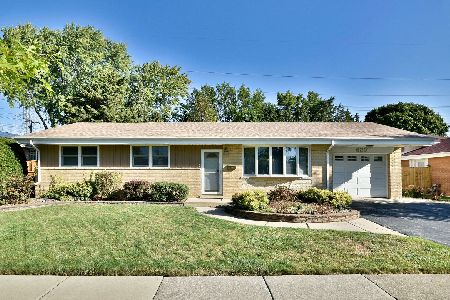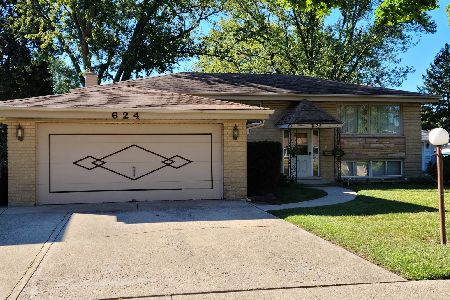625 Gilbert Drive, Wood Dale, Illinois 60191
$271,000
|
Sold
|
|
| Status: | Closed |
| Sqft: | 1,275 |
| Cost/Sqft: | $223 |
| Beds: | 3 |
| Baths: | 2 |
| Year Built: | 1963 |
| Property Taxes: | $5,702 |
| Days On Market: | 3596 |
| Lot Size: | 0,00 |
Description
Let's start on the inside of this fantastic, spacious split level home and let's use the word 'NEW' a lot. NEW custom front door, NEW wood flooring, NEW kitchen with soft close drawers and cabinets, granite tops. NEW custom lighting and fixtures. 2 full NEW bathrooms, NEW h2o heater, NEW windows, NEW moldings/base boards, NEW HVAC and A/C, and NEW, fresh paint throughout. Along with HEATED FLOORING in the kitchen and lower basement level this home will not disappoint. Large spacious yard with a patio, shed, and garden. A GIANT garage you'll have to see for yourself, and NEW stone front elevation just completed (owner is a mason) to enhance this homes look from the street. From front to back this home is ready to go, and ready for new owners. Quiet residential street, close enough to everything important, schools, shopping, expressways, trains and even busses run close by. Schedule to see it today....or tomorrow, and thank you for reading.
Property Specifics
| Single Family | |
| — | |
| Bi-Level | |
| 1963 | |
| Partial,English | |
| — | |
| No | |
| — |
| Du Page | |
| — | |
| 0 / Not Applicable | |
| None | |
| Lake Michigan | |
| Public Sewer | |
| 09207671 | |
| 0317402005 |
Property History
| DATE: | EVENT: | PRICE: | SOURCE: |
|---|---|---|---|
| 26 Sep, 2013 | Sold | $177,750 | MRED MLS |
| 14 Aug, 2013 | Under contract | $179,900 | MRED MLS |
| — | Last price change | $184,900 | MRED MLS |
| 14 May, 2013 | Listed for sale | $199,900 | MRED MLS |
| 20 Jul, 2016 | Sold | $271,000 | MRED MLS |
| 24 May, 2016 | Under contract | $283,900 | MRED MLS |
| 27 Apr, 2016 | Listed for sale | $283,900 | MRED MLS |
Room Specifics
Total Bedrooms: 3
Bedrooms Above Ground: 3
Bedrooms Below Ground: 0
Dimensions: —
Floor Type: Hardwood
Dimensions: —
Floor Type: Hardwood
Full Bathrooms: 2
Bathroom Amenities: Soaking Tub
Bathroom in Basement: 1
Rooms: Utility Room-1st Floor
Basement Description: Finished,Exterior Access
Other Specifics
| 2 | |
| Concrete Perimeter | |
| Concrete | |
| Stamped Concrete Patio, Storms/Screens | |
| — | |
| 8489 SQ.FT. | |
| Unfinished | |
| None | |
| Hardwood Floors, Heated Floors | |
| Double Oven, Microwave, Dishwasher, Refrigerator | |
| Not in DB | |
| Sidewalks, Street Lights, Street Paved | |
| — | |
| — | |
| — |
Tax History
| Year | Property Taxes |
|---|---|
| 2013 | $5,324 |
| 2016 | $5,702 |
Contact Agent
Nearby Similar Homes
Nearby Sold Comparables
Contact Agent
Listing Provided By
Berkshire Hathaway HomeServices Starck Real Estate

