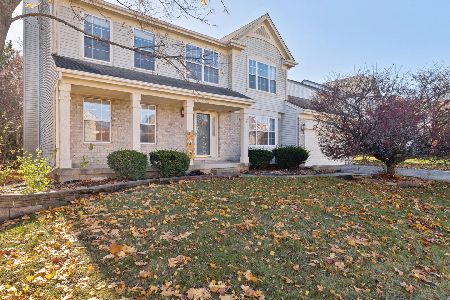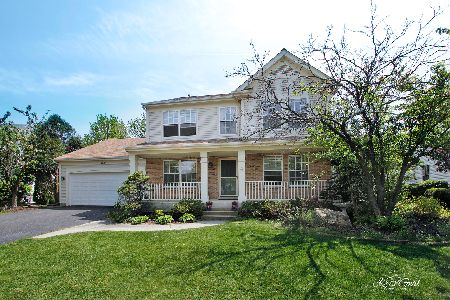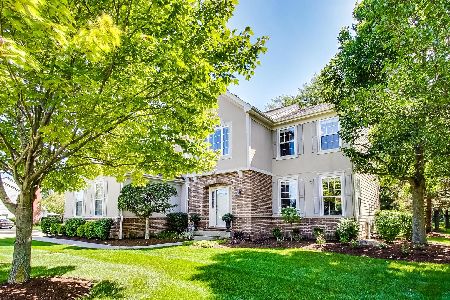625 Hampton Drive, Lake Villa, Illinois 60046
$269,750
|
Sold
|
|
| Status: | Closed |
| Sqft: | 2,608 |
| Cost/Sqft: | $103 |
| Beds: | 4 |
| Baths: | 3 |
| Year Built: | 1996 |
| Property Taxes: | $11,175 |
| Days On Market: | 2491 |
| Lot Size: | 0,20 |
Description
Welcome home! Enjoy the timeless beauty of Cedar Crossings traditional Tremont model with custom three season room off kitchen! Two story foyer is graced with gleaming hardwood flooring carried thruout first floor! Cook's delight kitchen has Maytag Stainless suite of appliances, granite counters and rich cabinetry with roll out drawers! Adjacent family room with soaring ceiling and gas fireplace. Brand new carpeting on staircase and hallway 3/19. Partially finished basement ideal for game room with abundance of storage or workshop. Private fenced yard backs to open space area complete with underground irrigation system to keep your landscaping lush! Seller has relocated and can close quick! Great location to metra, shopping, library & Lehmann park! Please see list of all seller updates and upgrades under add'l information!
Property Specifics
| Single Family | |
| — | |
| Traditional | |
| 1996 | |
| Full | |
| TREMONT | |
| No | |
| 0.2 |
| Lake | |
| Cedar Crossing | |
| 200 / Annual | |
| Other | |
| Public | |
| Public Sewer | |
| 10330272 | |
| 06044110060000 |
Nearby Schools
| NAME: | DISTRICT: | DISTANCE: | |
|---|---|---|---|
|
Grade School
William L Thompson School |
41 | — | |
|
Middle School
Peter J Palombi School |
41 | Not in DB | |
|
High School
Grayslake North High School |
127 | Not in DB | |
Property History
| DATE: | EVENT: | PRICE: | SOURCE: |
|---|---|---|---|
| 31 May, 2019 | Sold | $269,750 | MRED MLS |
| 18 Apr, 2019 | Under contract | $269,750 | MRED MLS |
| — | Last price change | $274,750 | MRED MLS |
| 3 Apr, 2019 | Listed for sale | $274,750 | MRED MLS |
Room Specifics
Total Bedrooms: 4
Bedrooms Above Ground: 4
Bedrooms Below Ground: 0
Dimensions: —
Floor Type: Hardwood
Dimensions: —
Floor Type: Carpet
Dimensions: —
Floor Type: Carpet
Full Bathrooms: 3
Bathroom Amenities: Whirlpool,Separate Shower,Double Sink
Bathroom in Basement: 0
Rooms: Walk In Closet,Foyer,Recreation Room,Storage,Sun Room
Basement Description: Partially Finished
Other Specifics
| 2 | |
| Concrete Perimeter | |
| Asphalt | |
| Porch Screened | |
| Fenced Yard | |
| 66X115X87X115 | |
| Unfinished | |
| Full | |
| Vaulted/Cathedral Ceilings, First Floor Laundry, Walk-In Closet(s) | |
| Range, Microwave, Dishwasher, Refrigerator, Disposal | |
| Not in DB | |
| — | |
| — | |
| — | |
| Gas Log, Gas Starter |
Tax History
| Year | Property Taxes |
|---|---|
| 2019 | $11,175 |
Contact Agent
Nearby Similar Homes
Nearby Sold Comparables
Contact Agent
Listing Provided By
RE/MAX Suburban






