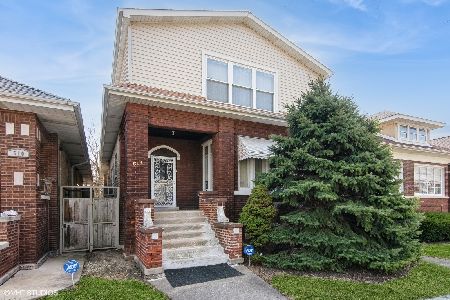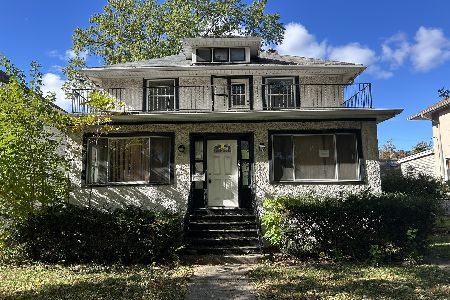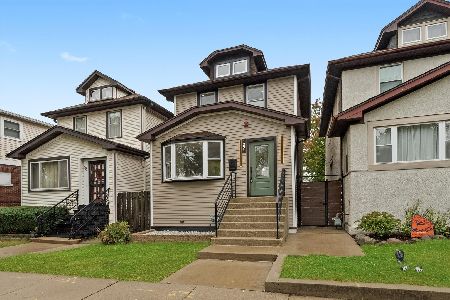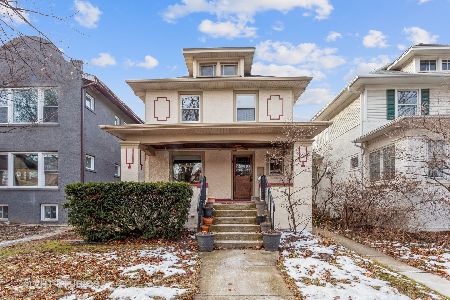625 Lombard Avenue, Oak Park, Illinois 60304
$507,000
|
Sold
|
|
| Status: | Closed |
| Sqft: | 1,474 |
| Cost/Sqft: | $329 |
| Beds: | 3 |
| Baths: | 2 |
| Year Built: | 1916 |
| Property Taxes: | $10,456 |
| Days On Market: | 1681 |
| Lot Size: | 0,14 |
Description
This light and bright bungalow set on an extra-wide 50' lot features a landscaped perennial side yard ready for your parklike setting, and the setback allows for tons of south-facing sunlight streaming through the first and second level. The open eat-in kitchen with maple hardwood floors, stainless steel appliances, and granite countertops opens to a wall of double sliding glass doors and a large deck making for easy grilling and entertaining! Off the deck is a large patio for a fire pit and outdoor living area overlooking the garden. Additional features include hardwood floors throughout, a full bath on the main floor, a full finished basement with tons of storage, newly replaced windows throughout, and super convenient laundry just outside the bedrooms on the second level! Plus, a newer two-car garage with attic storage and two additional parking spaces. Gutters replaced 2018. Recently replaced casement windows are energy-star rated and have a lifetime warranty that stays with the house. This one checks all the boxes!
Property Specifics
| Single Family | |
| — | |
| Bungalow | |
| 1916 | |
| Full | |
| — | |
| No | |
| 0.14 |
| Cook | |
| — | |
| — / Not Applicable | |
| None | |
| Lake Michigan | |
| Public Sewer | |
| 11060592 | |
| 16171110280000 |
Nearby Schools
| NAME: | DISTRICT: | DISTANCE: | |
|---|---|---|---|
|
Grade School
Longfellow Elementary School |
97 | — | |
|
Middle School
Percy Julian Middle School |
97 | Not in DB | |
|
High School
Oak Park & River Forest High Sch |
200 | Not in DB | |
Property History
| DATE: | EVENT: | PRICE: | SOURCE: |
|---|---|---|---|
| 24 May, 2021 | Sold | $507,000 | MRED MLS |
| 26 Apr, 2021 | Under contract | $485,000 | MRED MLS |
| 23 Apr, 2021 | Listed for sale | $485,000 | MRED MLS |
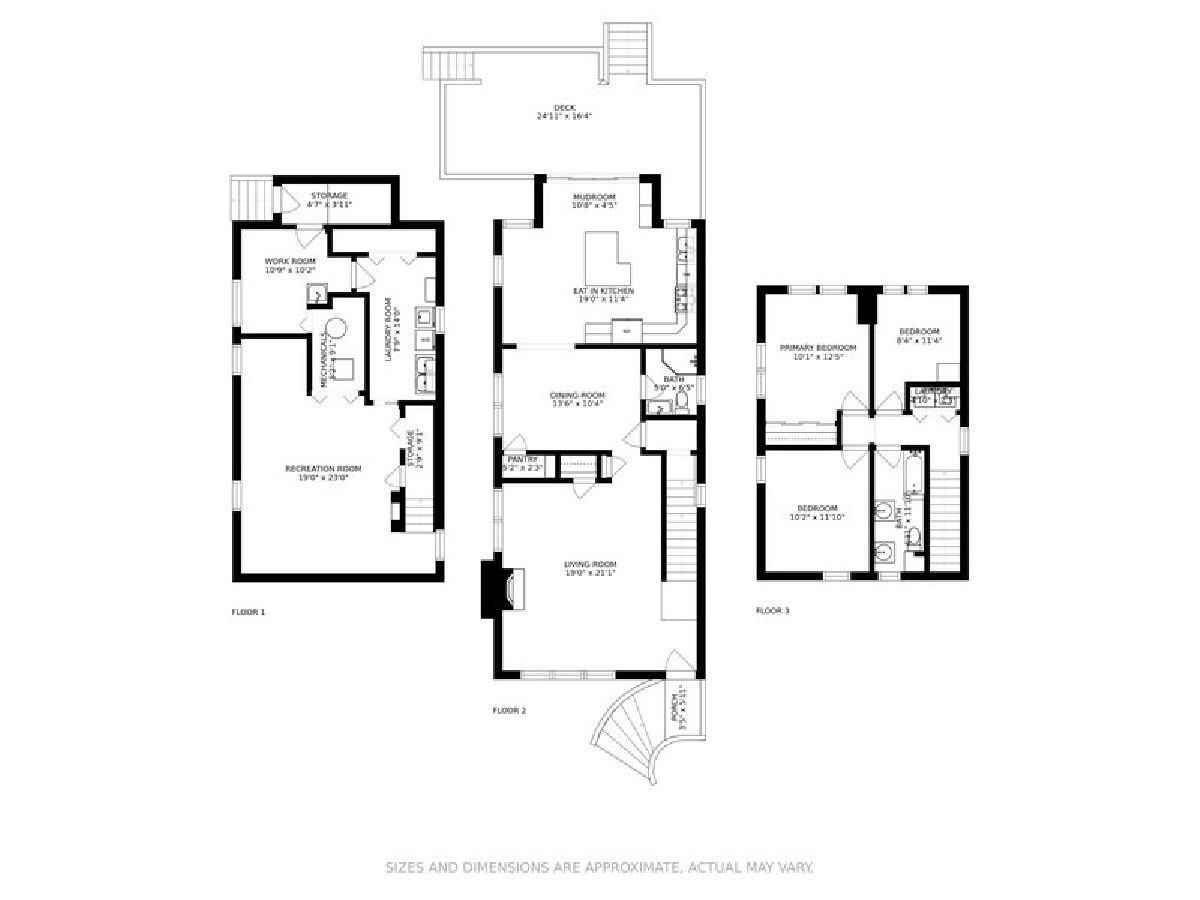
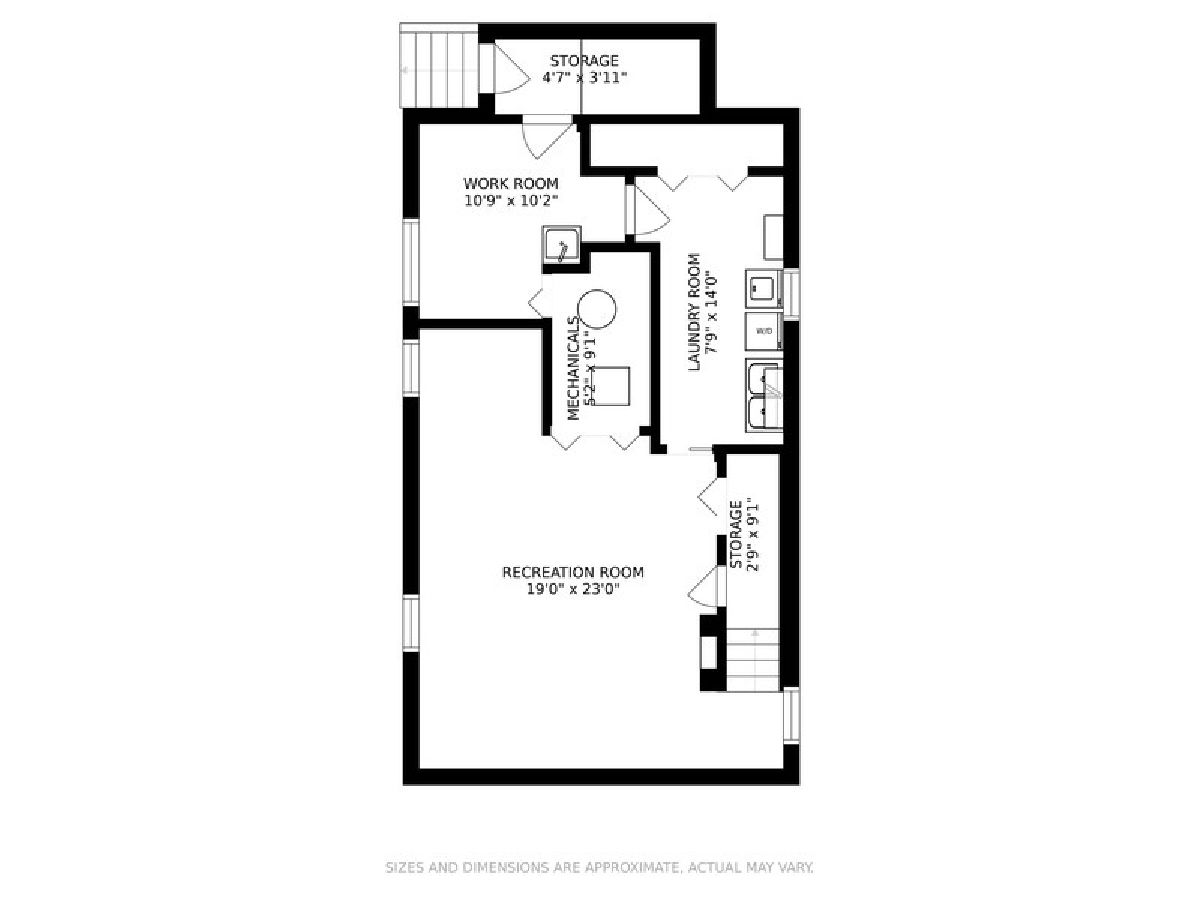
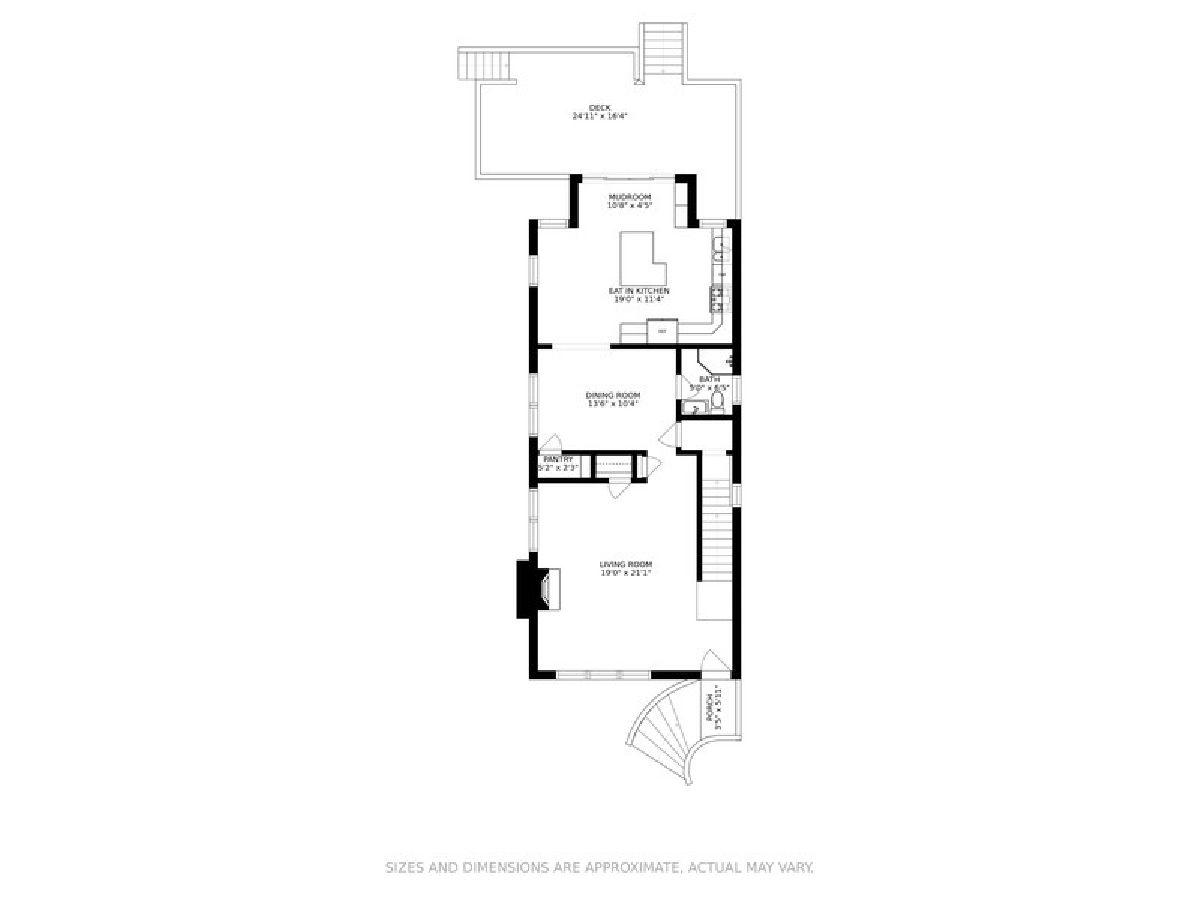
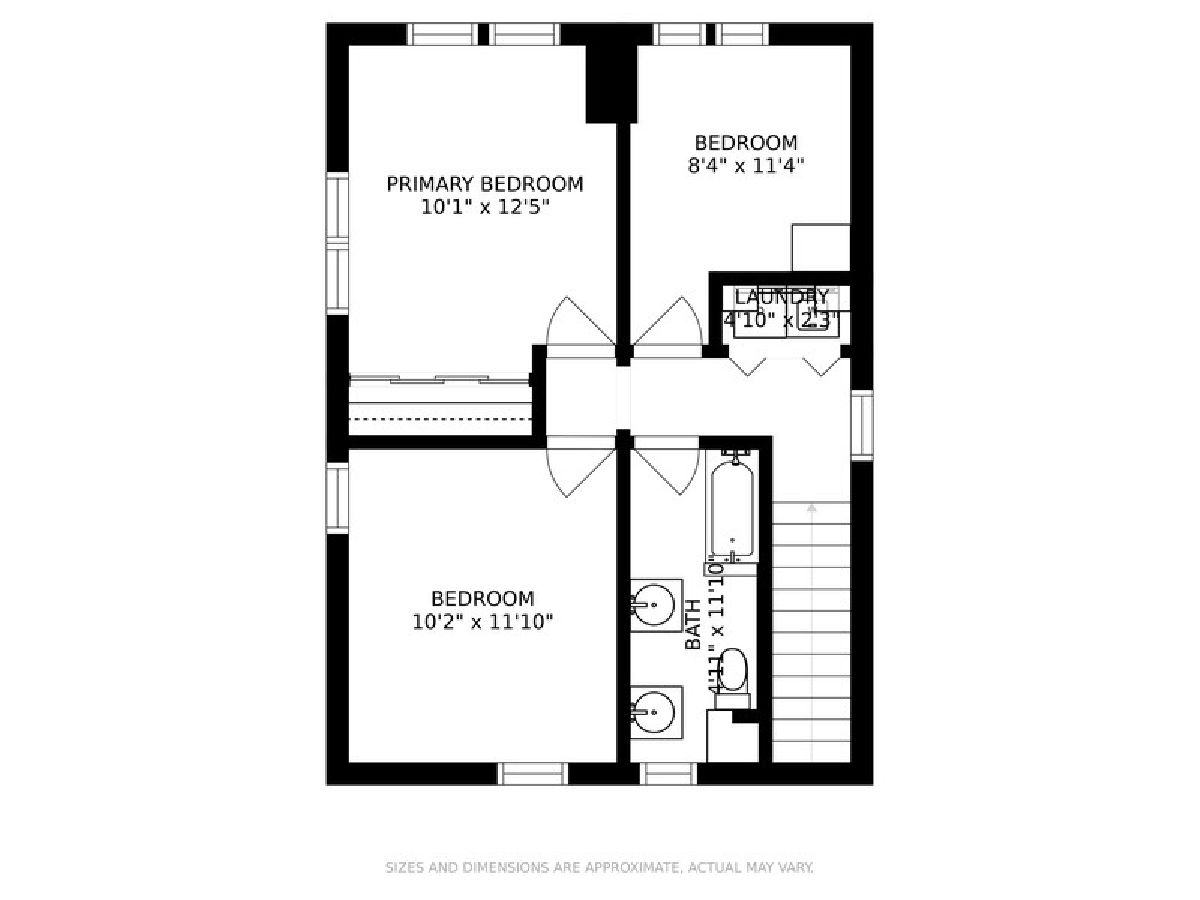
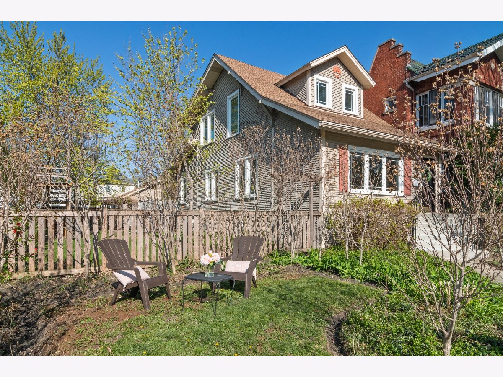
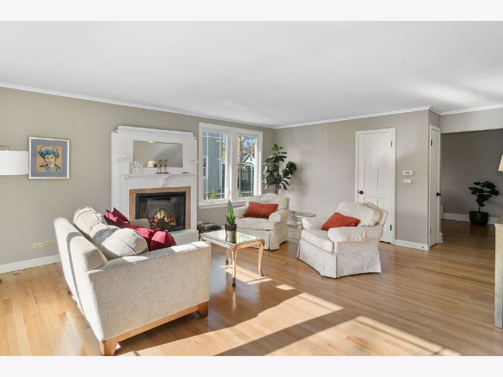
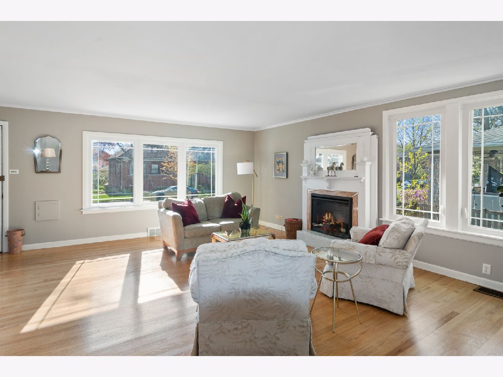
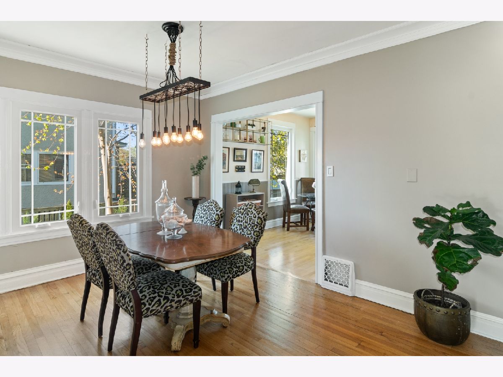
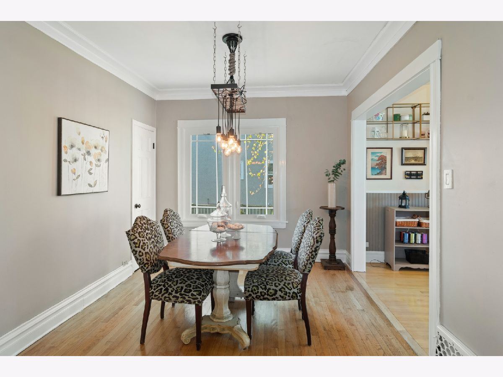
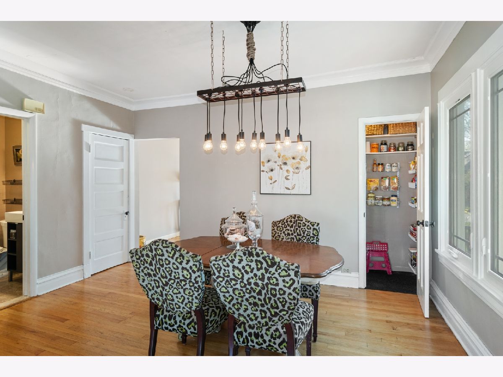
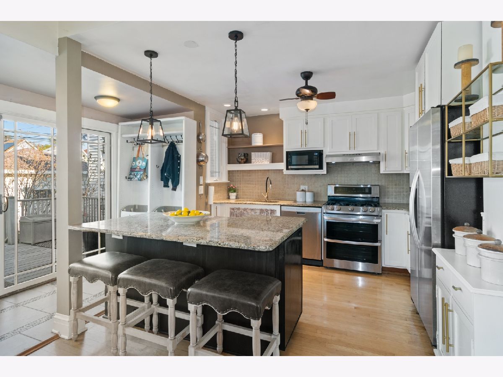
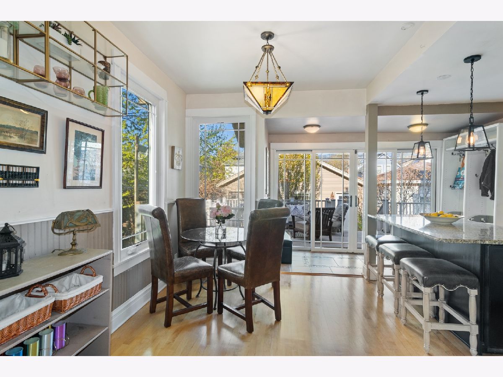
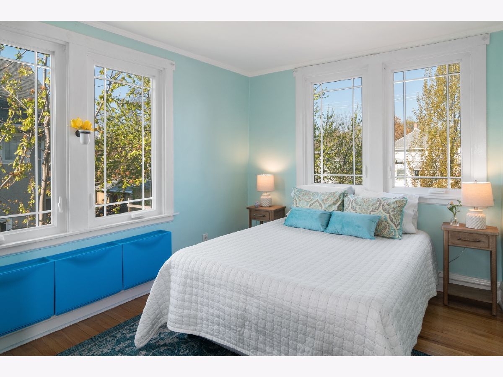
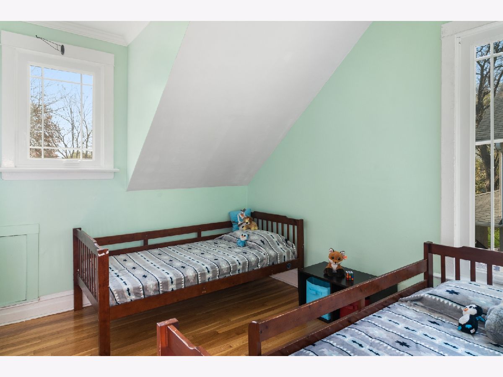
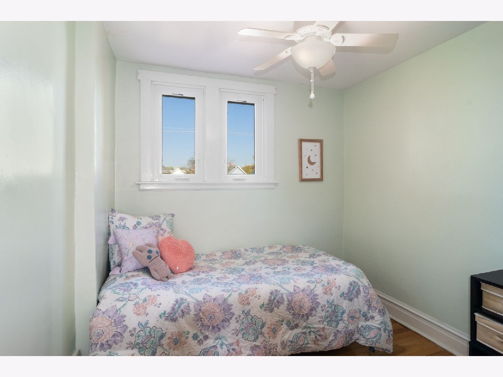
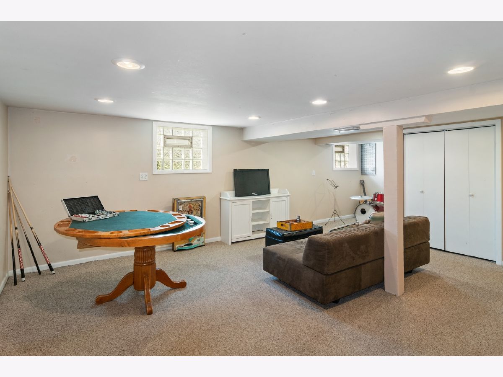
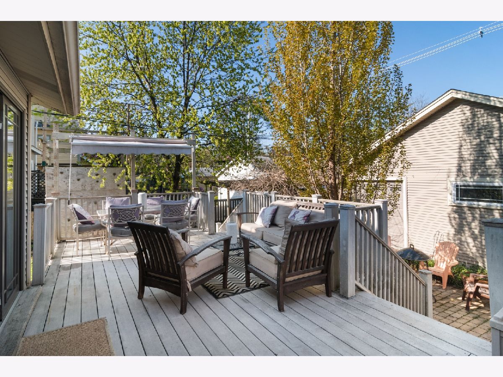
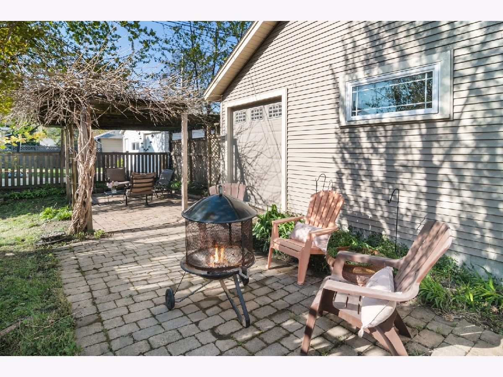
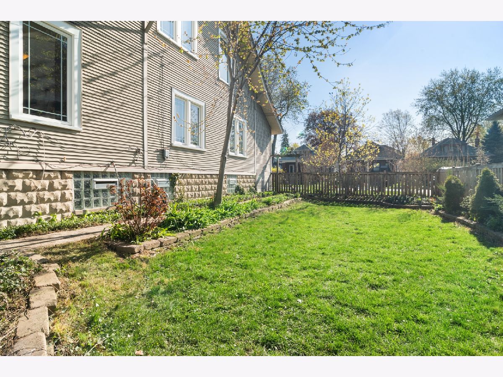
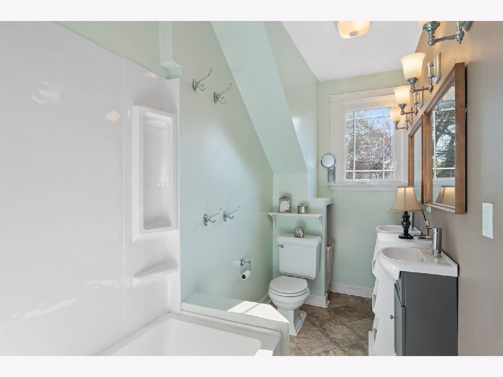
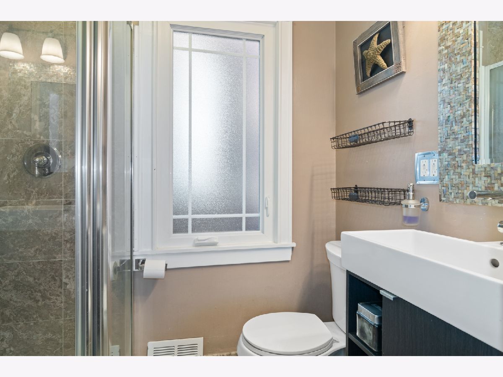
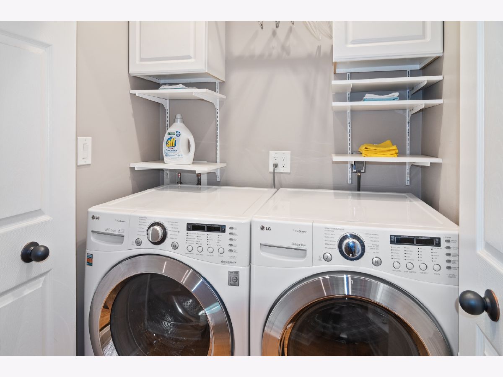
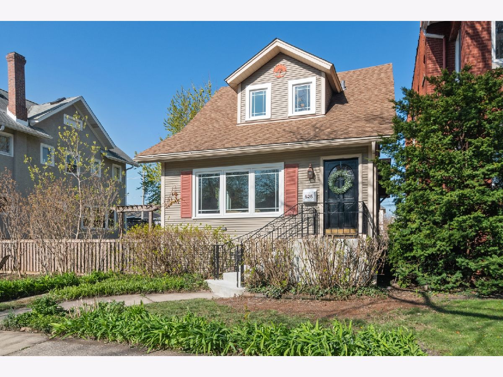
Room Specifics
Total Bedrooms: 3
Bedrooms Above Ground: 3
Bedrooms Below Ground: 0
Dimensions: —
Floor Type: Hardwood
Dimensions: —
Floor Type: Hardwood
Full Bathrooms: 2
Bathroom Amenities: Double Sink
Bathroom in Basement: 0
Rooms: Deck,Workshop,Utility Room-Lower Level,Other Room,Pantry
Basement Description: Partially Finished,Exterior Access,Rec/Family Area,Storage Space
Other Specifics
| 2 | |
| — | |
| — | |
| Deck, Brick Paver Patio | |
| — | |
| 50X125 | |
| — | |
| None | |
| Hardwood Floors, Second Floor Laundry, First Floor Full Bath, Granite Counters | |
| Range, Microwave, Dishwasher, Refrigerator, Washer, Dryer, Stainless Steel Appliance(s) | |
| Not in DB | |
| Park, Sidewalks, Street Lights | |
| — | |
| — | |
| — |
Tax History
| Year | Property Taxes |
|---|---|
| 2021 | $10,456 |
Contact Agent
Nearby Similar Homes
Nearby Sold Comparables
Contact Agent
Listing Provided By
Berkshire Hathaway HomeServices Chicago


