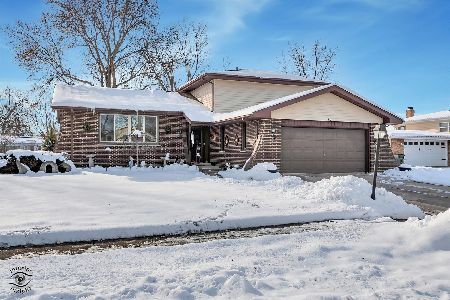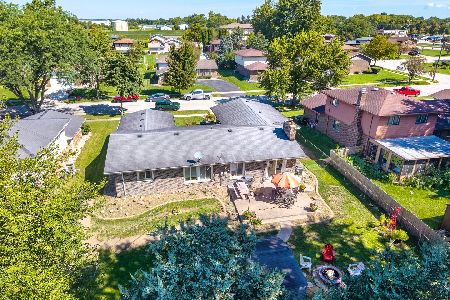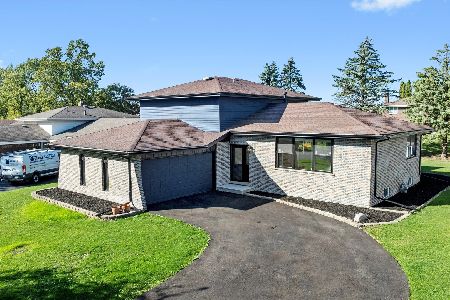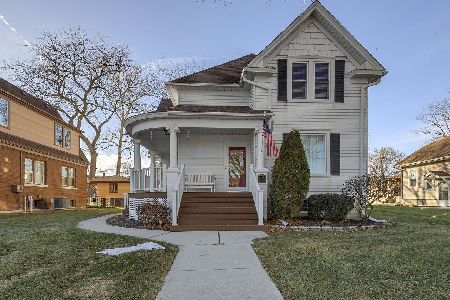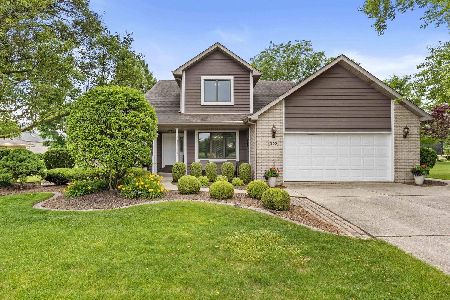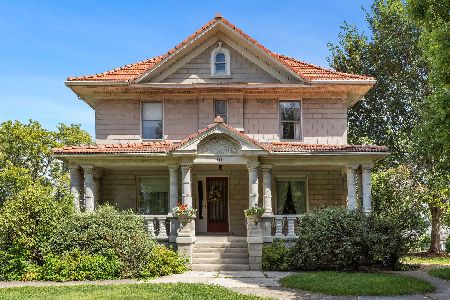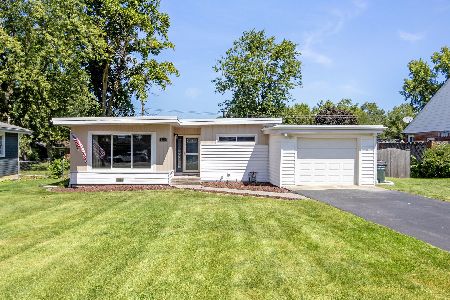625 Orchard Lane, Beecher, Illinois 60401
$145,000
|
Sold
|
|
| Status: | Closed |
| Sqft: | 1,356 |
| Cost/Sqft: | $121 |
| Beds: | 3 |
| Baths: | 2 |
| Year Built: | — |
| Property Taxes: | $4,097 |
| Days On Market: | 3020 |
| Lot Size: | 0,00 |
Description
Solid Brick Ranch Located in the heart of Beecher is much Larger than it appears*Featuring NEWER Roof, Furnace, C/A, Water Htr., ALL Appliances Remain w/2nd Refrigerator in Basement, Two Fireplaces, Totally NEW Finished Basement Boasting a New Sauna & Bath*3/SEASON Room, Fenced Yard w/ Pool & 2/Decks INCLUDES outside Fire Pit*Call TODAY for your Private Tour....
Property Specifics
| Single Family | |
| — | |
| Ranch | |
| — | |
| Full | |
| — | |
| No | |
| — |
| Will | |
| — | |
| 0 / Not Applicable | |
| None | |
| Public | |
| Public Sewer | |
| 09775643 | |
| 2222163010040000 |
Property History
| DATE: | EVENT: | PRICE: | SOURCE: |
|---|---|---|---|
| 4 Oct, 2018 | Sold | $145,000 | MRED MLS |
| 27 Apr, 2018 | Under contract | $163,500 | MRED MLS |
| — | Last price change | $164,000 | MRED MLS |
| 11 Oct, 2017 | Listed for sale | $214,900 | MRED MLS |
Room Specifics
Total Bedrooms: 4
Bedrooms Above Ground: 3
Bedrooms Below Ground: 1
Dimensions: —
Floor Type: Carpet
Dimensions: —
Floor Type: Carpet
Dimensions: —
Floor Type: Carpet
Full Bathrooms: 2
Bathroom Amenities: Separate Shower,Handicap Shower,Full Body Spray Shower
Bathroom in Basement: 1
Rooms: Recreation Room,Exercise Room,Utility Room-Lower Level,Deck,Sun Room
Basement Description: Finished
Other Specifics
| 1 | |
| — | |
| Concrete,Side Drive | |
| Deck, Patio, Above Ground Pool, Outdoor Fireplace | |
| — | |
| 73 X 139 | |
| Unfinished | |
| None | |
| Sauna/Steam Room, First Floor Bedroom, First Floor Full Bath | |
| Range, Microwave, Dishwasher, Refrigerator, Washer, Dryer | |
| Not in DB | |
| Street Lights, Street Paved | |
| — | |
| — | |
| — |
Tax History
| Year | Property Taxes |
|---|---|
| 2018 | $4,097 |
Contact Agent
Nearby Similar Homes
Nearby Sold Comparables
Contact Agent
Listing Provided By
Coldwell Banker Residential

