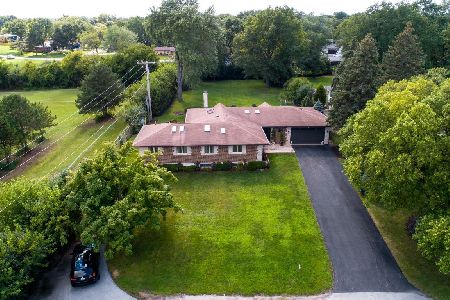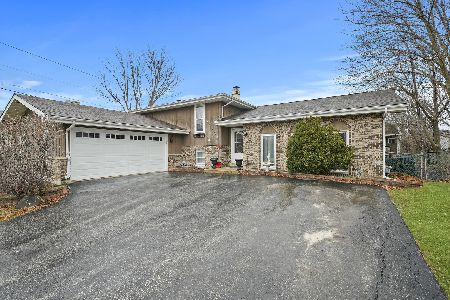625 Pinecroft Drive, Roselle, Illinois 60172
$319,785
|
Sold
|
|
| Status: | Closed |
| Sqft: | 1,945 |
| Cost/Sqft: | $164 |
| Beds: | 4 |
| Baths: | 3 |
| Year Built: | 1969 |
| Property Taxes: | $6,046 |
| Days On Market: | 3561 |
| Lot Size: | 0,27 |
Description
Lovely split level home with sub-basement in PREMIER SCHOOLS!! Within walking distance to Spring Hills Elementary School!! The owners have maintained the home well. Features over 1,900 sq ft of living space in an open floor plan with a spacious eat-in kitchen, pantry and stainless steel double oven, dishwasher & microwave. Comfortable family room w/ built-in shelving unit and big bay window with a peaceful view of your large, fully fenced yard. Convenient 1st floor bedroom or office/den. Beautiful hardwood and laminate flooring throughout most of the home. Master Bedroom Suite with private bathroom and double closets. Loads of additional storage in sub-basement with walk-out to back yard which even includes a pool table! Attic fan w/thermostat (2007). Roof and sump pump updated 2015, hot water heater, 2014. Wonderful, quiet neighborhood, convenient to shopping, Metra station, and expressways!! 13 MONTH HOME WARRANTY TO THE NEW BUYERS!!
Property Specifics
| Single Family | |
| — | |
| Tri-Level | |
| 1969 | |
| Partial,Walkout | |
| — | |
| No | |
| 0.27 |
| Du Page | |
| — | |
| 0 / Not Applicable | |
| None | |
| Lake Michigan,Public | |
| Public Sewer | |
| 09213194 | |
| 0211117004 |
Nearby Schools
| NAME: | DISTRICT: | DISTANCE: | |
|---|---|---|---|
|
Grade School
Spring Hills Elementary School |
12 | — | |
|
Middle School
Roselle Middle School |
12 | Not in DB | |
|
High School
Lake Park High School |
108 | Not in DB | |
Property History
| DATE: | EVENT: | PRICE: | SOURCE: |
|---|---|---|---|
| 27 Jun, 2016 | Sold | $319,785 | MRED MLS |
| 4 May, 2016 | Under contract | $319,785 | MRED MLS |
| 2 May, 2016 | Listed for sale | $319,785 | MRED MLS |
Room Specifics
Total Bedrooms: 4
Bedrooms Above Ground: 4
Bedrooms Below Ground: 0
Dimensions: —
Floor Type: Hardwood
Dimensions: —
Floor Type: Hardwood
Dimensions: —
Floor Type: Wood Laminate
Full Bathrooms: 3
Bathroom Amenities: —
Bathroom in Basement: 0
Rooms: Foyer
Basement Description: Unfinished,Sub-Basement
Other Specifics
| 2 | |
| — | |
| Asphalt | |
| Patio, Storms/Screens | |
| Fenced Yard | |
| 75X157X76X155 | |
| Unfinished | |
| Full | |
| Hardwood Floors, Wood Laminate Floors, First Floor Bedroom | |
| Double Oven, Range, Microwave, Dishwasher, Refrigerator, Washer, Dryer, Disposal | |
| Not in DB | |
| Sidewalks, Street Lights, Street Paved | |
| — | |
| — | |
| — |
Tax History
| Year | Property Taxes |
|---|---|
| 2016 | $6,046 |
Contact Agent
Nearby Similar Homes
Nearby Sold Comparables
Contact Agent
Listing Provided By
RE/MAX Central Inc.





