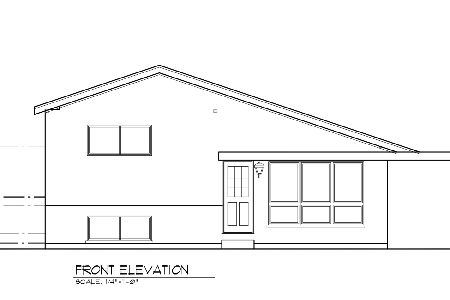625 Saint Charles Road, Glen Ellyn, Illinois 60137
$228,000
|
Sold
|
|
| Status: | Closed |
| Sqft: | 1,040 |
| Cost/Sqft: | $240 |
| Beds: | 3 |
| Baths: | 2 |
| Year Built: | 1969 |
| Property Taxes: | $5,237 |
| Days On Market: | 1640 |
| Lot Size: | 0,21 |
Description
Attention investors and builders - this 3+ bedroom, 2 bath home offers great living space. This raised ranch home needs work but has good bones. The main level features hardwood floors, living room with a bay window, dining room with access to the deck overlooking the backyard, spacious kitchen, 3 bedrooms and a full bath. The lower level features a laundry room, full bathroom, a family room and 2 additional bedrooms/office. Walk to Forest Glen, Lake Ellyn and Ackerman Park. Easy access to shopping, dining, and toll roads/expressway. This property is an estate and being sold as is. Room dimensions are approximate.
Property Specifics
| Single Family | |
| — | |
| — | |
| 1969 | |
| Full | |
| — | |
| No | |
| 0.21 |
| Du Page | |
| — | |
| — / Not Applicable | |
| None | |
| Lake Michigan | |
| Public Sewer | |
| 11026459 | |
| 0502419035 |
Nearby Schools
| NAME: | DISTRICT: | DISTANCE: | |
|---|---|---|---|
|
Grade School
Forest Glen Elementary School |
41 | — | |
|
Middle School
Hadley Junior High School |
41 | Not in DB | |
|
High School
Glenbard West High School |
87 | Not in DB | |
Property History
| DATE: | EVENT: | PRICE: | SOURCE: |
|---|---|---|---|
| 24 May, 2021 | Sold | $228,000 | MRED MLS |
| 24 May, 2021 | Under contract | $250,000 | MRED MLS |
| 16 Mar, 2021 | Listed for sale | $250,000 | MRED MLS |

Room Specifics
Total Bedrooms: 3
Bedrooms Above Ground: 3
Bedrooms Below Ground: 0
Dimensions: —
Floor Type: Hardwood
Dimensions: —
Floor Type: Hardwood
Full Bathrooms: 2
Bathroom Amenities: —
Bathroom in Basement: 1
Rooms: Office
Basement Description: Unfinished
Other Specifics
| 1 | |
| — | |
| — | |
| — | |
| — | |
| 50X181 | |
| — | |
| None | |
| — | |
| — | |
| Not in DB | |
| — | |
| — | |
| — | |
| — |
Tax History
| Year | Property Taxes |
|---|---|
| 2021 | $5,237 |
Contact Agent
Nearby Similar Homes
Nearby Sold Comparables
Contact Agent
Listing Provided By
RE/MAX Suburban






