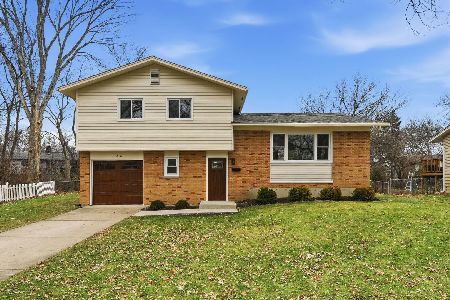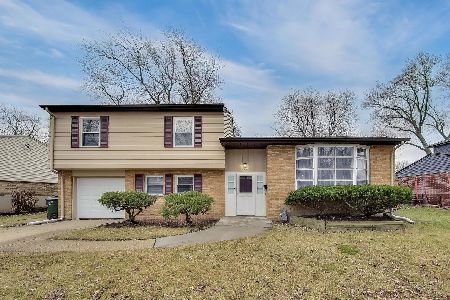625 Whitcomb Drive, Palatine, Illinois 60074
$275,000
|
Sold
|
|
| Status: | Closed |
| Sqft: | 1,284 |
| Cost/Sqft: | $216 |
| Beds: | 3 |
| Baths: | 2 |
| Year Built: | 1961 |
| Property Taxes: | $5,391 |
| Days On Market: | 3596 |
| Lot Size: | 0,19 |
Description
MEGA DOLLARS SPENT ON UPDATES & UPGRADES. Newer Kit w/all Stainless Appliances, French Dr Frig. Newer Lighting, Ceiling Fan, Counters, Sink, Faucet, Disposal, Kitchen Door, Custom Slate Counter Pass Thru. New Stove. Bath: Designer Vanity, Granite, Oiled Bronze Fixtures, China Sinks, NEWER CEMENT DRIVE w/5ft extra width, EXPENSIVE STONE WALLS & PLANTERS & STEPS. NEWER VINYL SIDING, EAVES, GUTTERS! NEWER LEADED GLASS FRONT DOORS AND SIDE LITES, Front Stoop Railings and Posts, NEWER WINDOWS INCLUDING EXPENSIVE BOW WINDOW AND DOORS. 2 Newer GARAGE DOORS & OPENERS. NEWER HUGE CEDAR DECK & ATTACHED CEDAR DOG RUN. White 6 Panel Interior Standard Size Doors including Closet Doors. Electric Updated. New Stove, New Hot Water Heater, New Washing Machine. NEW PERMA SEAL SUMP PUMP WITH BATTERY BACK UP. 10 ft. x 8 ft. shed with floor. QUIET INTERIOR STREET! LAUNDRY ROOM CAN EASILY BE EXPANEDED FOR 4TH BEDROO Property owned by licensed realtor. Listing agent is related to owner
Property Specifics
| Single Family | |
| — | |
| — | |
| 1961 | |
| English | |
| NORMAN | |
| No | |
| 0.19 |
| Cook | |
| Winston Park | |
| 0 / Not Applicable | |
| None | |
| Lake Michigan | |
| Public Sewer | |
| 09166479 | |
| 02132080190000 |
Nearby Schools
| NAME: | DISTRICT: | DISTANCE: | |
|---|---|---|---|
|
Grade School
Jane Addams Elementary School |
15 | — | |
|
Middle School
Winston Campus-junior High |
15 | Not in DB | |
|
High School
Palatine High School |
211 | Not in DB | |
Property History
| DATE: | EVENT: | PRICE: | SOURCE: |
|---|---|---|---|
| 27 May, 2016 | Sold | $275,000 | MRED MLS |
| 4 Apr, 2016 | Under contract | $276,900 | MRED MLS |
| — | Last price change | $278,900 | MRED MLS |
| 15 Mar, 2016 | Listed for sale | $279,900 | MRED MLS |
Room Specifics
Total Bedrooms: 3
Bedrooms Above Ground: 3
Bedrooms Below Ground: 0
Dimensions: —
Floor Type: Hardwood
Dimensions: —
Floor Type: Hardwood
Full Bathrooms: 2
Bathroom Amenities: Double Sink
Bathroom in Basement: 1
Rooms: Foyer
Basement Description: Finished,Exterior Access
Other Specifics
| 2 | |
| Concrete Perimeter | |
| Concrete | |
| Deck, Storms/Screens | |
| — | |
| 76X103.7X90.25X103.2 | |
| Unfinished | |
| — | |
| Hardwood Floors, First Floor Full Bath | |
| Range, Microwave, Dishwasher, Refrigerator, Washer, Dryer, Disposal, Stainless Steel Appliance(s) | |
| Not in DB | |
| Sidewalks, Street Lights, Street Paved | |
| — | |
| — | |
| — |
Tax History
| Year | Property Taxes |
|---|---|
| 2016 | $5,391 |
Contact Agent
Nearby Similar Homes
Nearby Sold Comparables
Contact Agent
Listing Provided By
Keller Williams Platinum Partners








