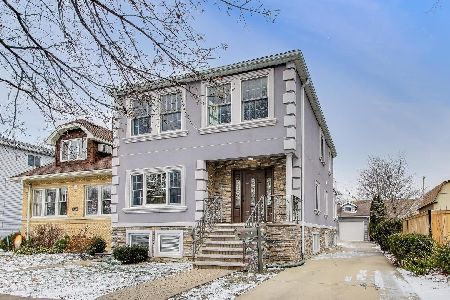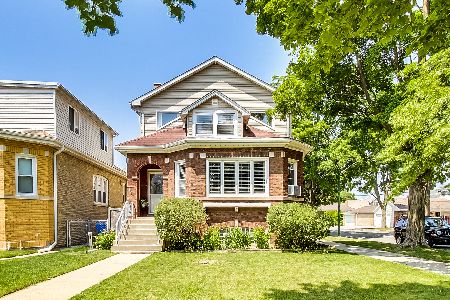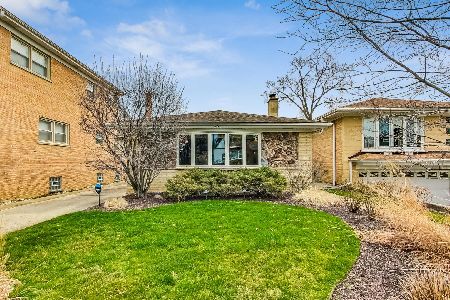6250 Normandy Avenue, Norwood Park, Chicago, Illinois 60631
$550,000
|
Sold
|
|
| Status: | Closed |
| Sqft: | 3,726 |
| Cost/Sqft: | $166 |
| Beds: | 4 |
| Baths: | 4 |
| Year Built: | 1929 |
| Property Taxes: | $9,323 |
| Days On Market: | 2041 |
| Lot Size: | 0,14 |
Description
COMPLETELY REHABBED (2003) NORWOOD PARK BRICK BUNGALOW - 4+ BR, 4 full BA - Fenced yard w/ above-ground pool. UPSTAIRS: 3 BD, 2 BA, laundry room, attic w/ pull-down stairs & attic fan. Master BR includes vaulted ceilings, walk-in closet & in suite bathroom (new paint, double sink, whirlpool tub, stand-alone shower) MAIN LEVEL: Living room, dining room, BR/office (w/closet), full BA, large kitchen (cherry cabinets, granite countertops) w/eat-in & seating area, mud room w/access to large walk-out deck (fully covered w/ceiling fan, lighting & access to pool). Hardwood floors throughout 1st level, custom oak staircase leading to hardwood hallway on 2nd level. Brand new carpet & paint in all 2nd level BRs. 2 furnaces. FINISHED BASEMENT: tiled, large bonus area/family room, additional laundry hook-ups, BR, full BA w/shower/steamer, ample storage, additional workroom w/walk-out access to backyard, overhead sewers, ejector pump w/battery back-up. GARAGE: 2 1/2 car garage, alley access
Property Specifics
| Single Family | |
| — | |
| Bungalow | |
| 1929 | |
| Full | |
| — | |
| No | |
| 0.14 |
| Cook | |
| — | |
| 0 / Not Applicable | |
| None | |
| Lake Michigan | |
| Overhead Sewers | |
| 10754034 | |
| 13062100120000 |
Property History
| DATE: | EVENT: | PRICE: | SOURCE: |
|---|---|---|---|
| 31 Aug, 2020 | Sold | $550,000 | MRED MLS |
| 26 Aug, 2020 | Under contract | $619,000 | MRED MLS |
| 19 Jun, 2020 | Listed for sale | $619,000 | MRED MLS |
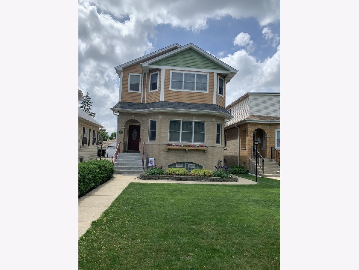
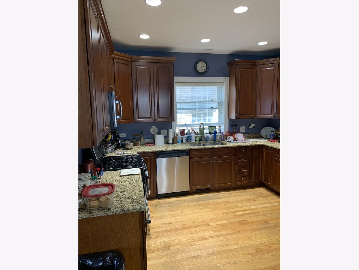
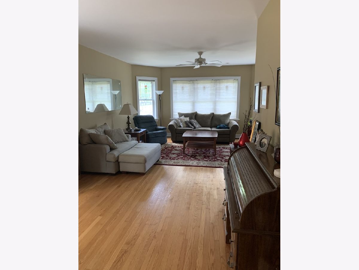
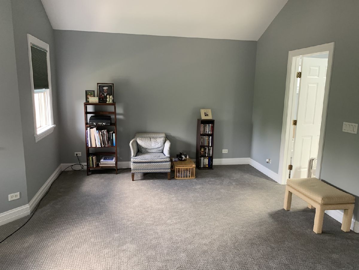
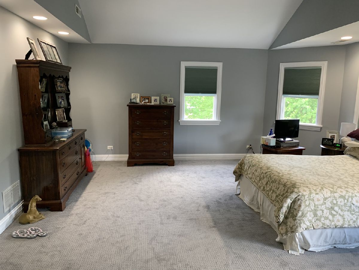
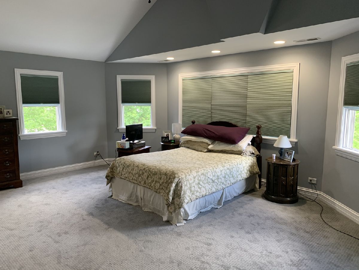
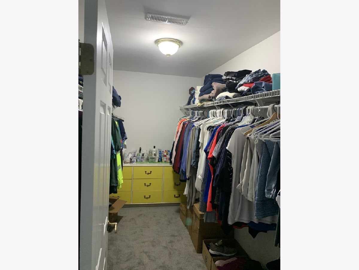
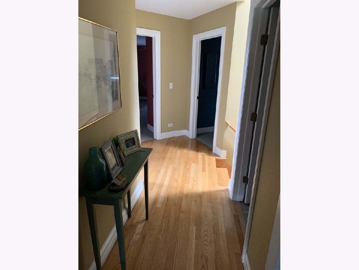
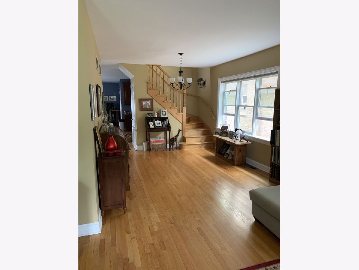
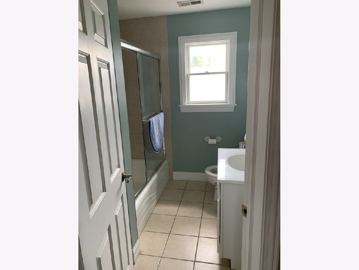
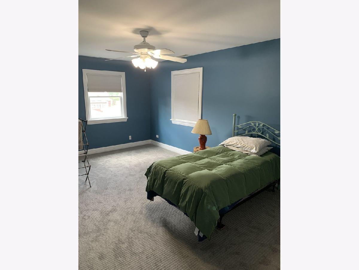
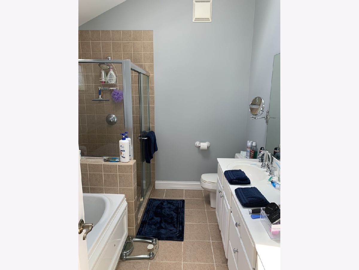
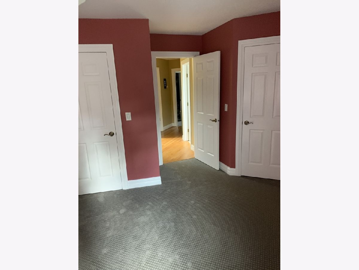
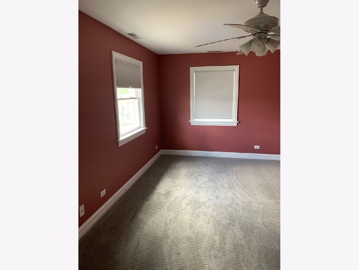
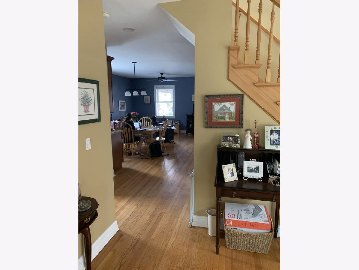
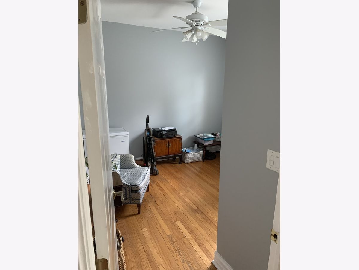
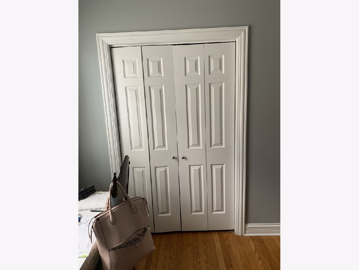
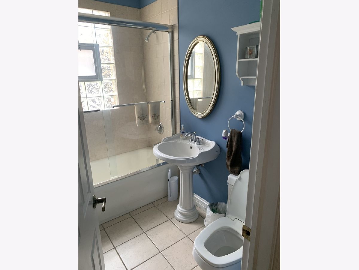
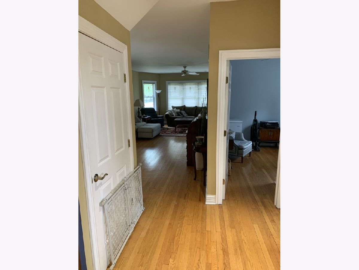
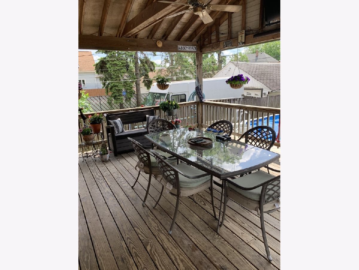
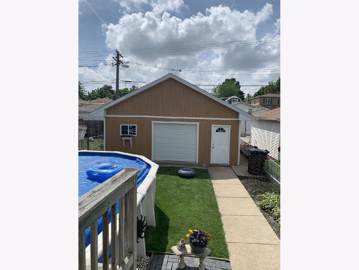
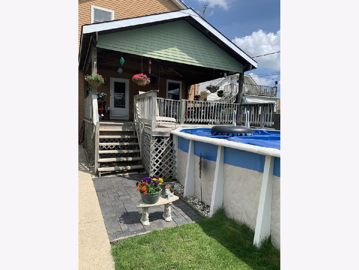
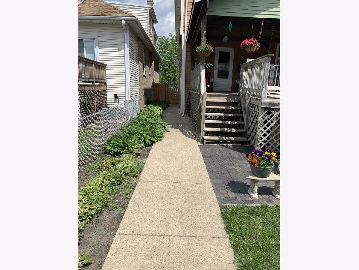
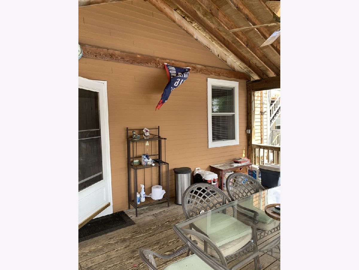
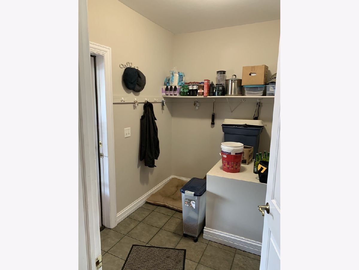
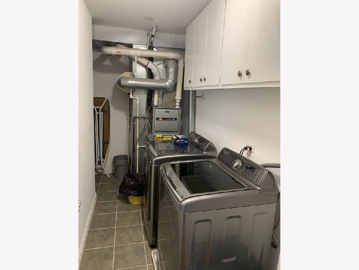
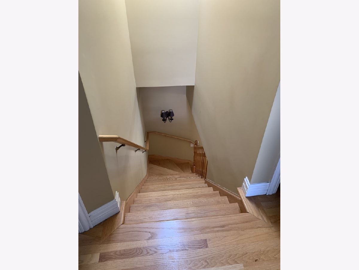
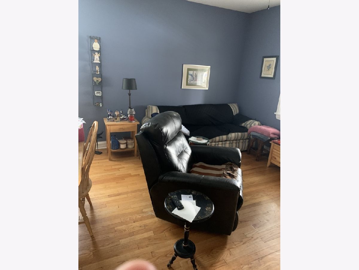
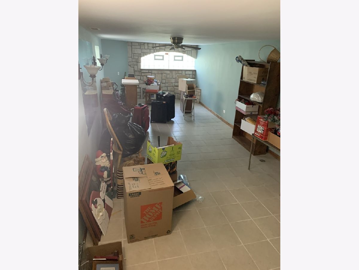
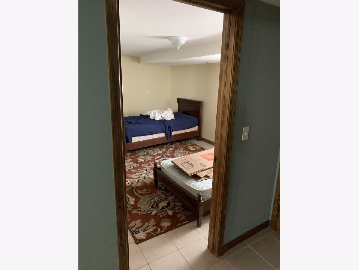
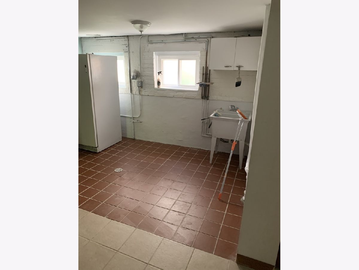
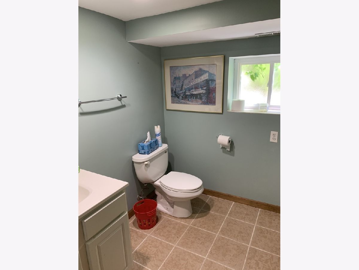
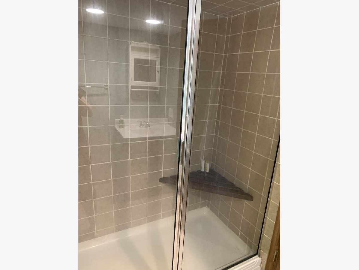
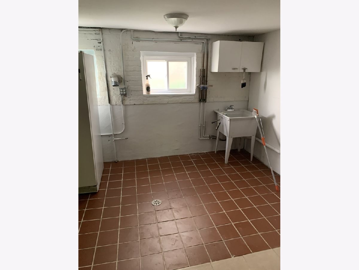
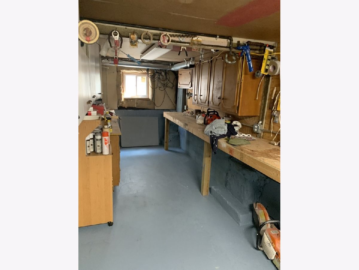
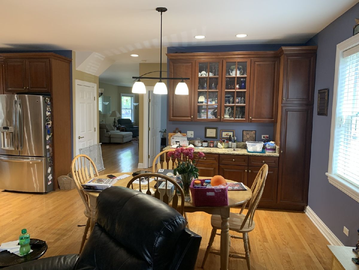
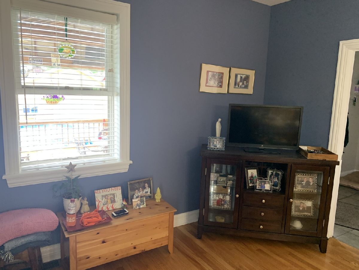
Room Specifics
Total Bedrooms: 5
Bedrooms Above Ground: 4
Bedrooms Below Ground: 1
Dimensions: —
Floor Type: Carpet
Dimensions: —
Floor Type: Carpet
Dimensions: —
Floor Type: Hardwood
Dimensions: —
Floor Type: —
Full Bathrooms: 4
Bathroom Amenities: Whirlpool,Separate Shower,Steam Shower,Double Sink
Bathroom in Basement: 1
Rooms: Bedroom 5,Utility Room-Lower Level,Deck,Mud Room
Basement Description: Finished
Other Specifics
| 2 | |
| Concrete Perimeter | |
| Off Alley | |
| Deck, Roof Deck, Above Ground Pool | |
| Fenced Yard,Park Adjacent | |
| 190X34 | |
| Pull Down Stair | |
| Full | |
| Vaulted/Cathedral Ceilings, Skylight(s), Sauna/Steam Room, Hardwood Floors, First Floor Bedroom, Second Floor Laundry, First Floor Full Bath | |
| Double Oven, Range, Microwave, Dishwasher, Refrigerator, High End Refrigerator, Dryer, Stainless Steel Appliance(s) | |
| Not in DB | |
| Park, Pool, Curbs, Sidewalks, Street Lights, Street Paved | |
| — | |
| — | |
| — |
Tax History
| Year | Property Taxes |
|---|---|
| 2020 | $9,323 |
Contact Agent
Nearby Similar Homes
Nearby Sold Comparables
Contact Agent
Listing Provided By
Berg Properties




