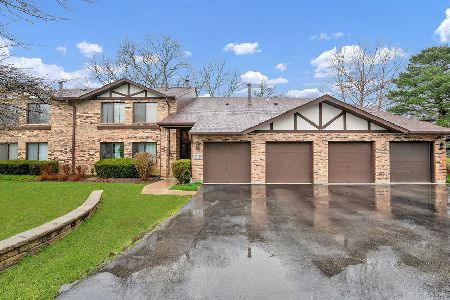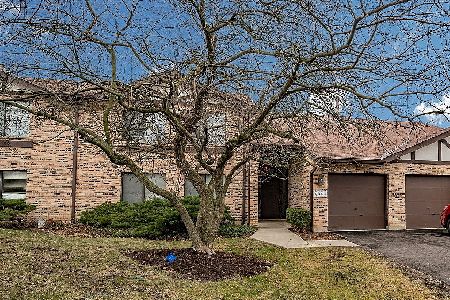6250 Trinity Drive, Lisle, Illinois 60532
$120,000
|
Sold
|
|
| Status: | Closed |
| Sqft: | 1,065 |
| Cost/Sqft: | $127 |
| Beds: | 2 |
| Baths: | 1 |
| Year Built: | 1979 |
| Property Taxes: | $3,391 |
| Days On Market: | 3647 |
| Lot Size: | 0,00 |
Description
Highly sought after first floor 2 Bedroom condo in the Oaks of Green Trail. Freshly painted with new carpet and kitchen floor...in neutral shades (January 30, 2016). Ceramic tile bathroom. Eat in Kitchen, Dining room with SGD to Patio, Nice sized Living Room. This home is located on the Main Level with secure entrance as well as a single car attached garage with EDO. Wood burning fireplace with gas starter. In unit laundry with washer and dryer. Close to parks, trails and tennis courts. Please exclude the stove shown in photos...It will be removed prior to closing. It doesn't work.
Property Specifics
| Condos/Townhomes | |
| 2 | |
| — | |
| 1979 | |
| None | |
| — | |
| No | |
| — |
| Du Page | |
| Oaks Of Green Trail | |
| 210 / Monthly | |
| Insurance,Exterior Maintenance,Lawn Care,Snow Removal | |
| Lake Michigan | |
| Public Sewer | |
| 09127822 | |
| 0816415051 |
Nearby Schools
| NAME: | DISTRICT: | DISTANCE: | |
|---|---|---|---|
|
Grade School
Steeple Run Elementary School |
203 | — | |
|
Middle School
Kennedy Junior High School |
203 | Not in DB | |
Property History
| DATE: | EVENT: | PRICE: | SOURCE: |
|---|---|---|---|
| 29 Jun, 2016 | Sold | $120,000 | MRED MLS |
| 12 May, 2016 | Under contract | $135,000 | MRED MLS |
| 31 Jan, 2016 | Listed for sale | $135,000 | MRED MLS |
Room Specifics
Total Bedrooms: 2
Bedrooms Above Ground: 2
Bedrooms Below Ground: 0
Dimensions: —
Floor Type: Carpet
Full Bathrooms: 1
Bathroom Amenities: —
Bathroom in Basement: 0
Rooms: No additional rooms
Basement Description: None
Other Specifics
| 1 | |
| — | |
| — | |
| Patio | |
| — | |
| COMMON | |
| — | |
| None | |
| — | |
| Dishwasher, Washer, Dryer | |
| Not in DB | |
| — | |
| — | |
| — | |
| Wood Burning, Gas Starter |
Tax History
| Year | Property Taxes |
|---|---|
| 2016 | $3,391 |
Contact Agent
Nearby Similar Homes
Nearby Sold Comparables
Contact Agent
Listing Provided By
HOMES BY ...LLC






