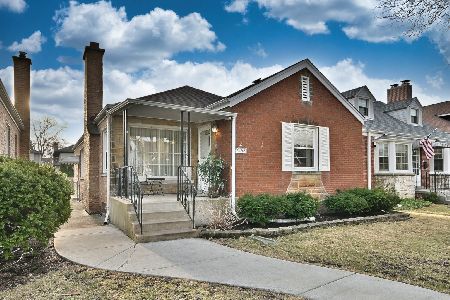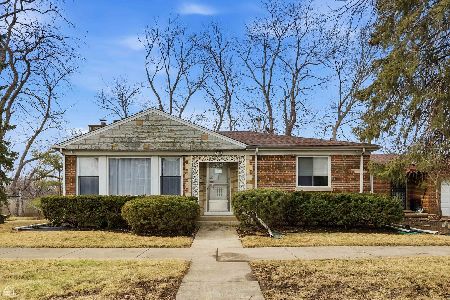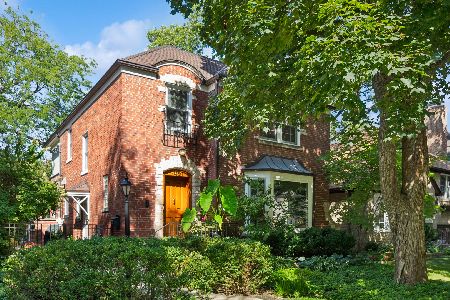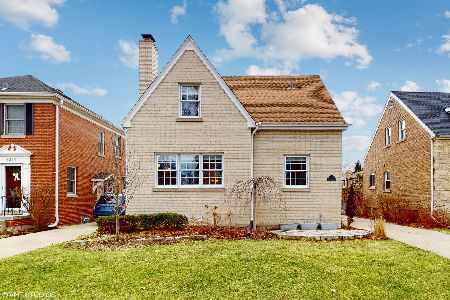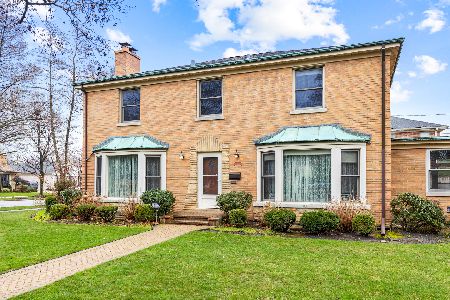6251 Lenox Avenue, Forest Glen, Chicago, Illinois 60646
$492,000
|
Sold
|
|
| Status: | Closed |
| Sqft: | 1,723 |
| Cost/Sqft: | $290 |
| Beds: | 3 |
| Baths: | 1 |
| Year Built: | 1950 |
| Property Taxes: | $8,845 |
| Days On Market: | 2090 |
| Lot Size: | 0,00 |
Description
Move right in to your own personal retreat and enjoy this extraordinary sprawling ranch in the Heart of Edgebrook! This home invites the outdoors into your living space with a fabulous sunroom and large windows throughout. The home has beautiful details and is situated on an oversized 60' wide lot. The floor plan is spacious and includes a huge living room with a fireplace and bay window. There is a separate dining room with French doors to the incredible vaulted cedar ceiling sunroom. The kitchen is custom designed with an abundance of storage and wonderful cabinetry with inset doors. The kitchen and sunroom open to the deck where you can enjoy an impeccably manicured oasis/yard with its plantings and gorgeous river birch. There is a side drive leading to a 2.5 car brick garage. Quality custom finishes throughout the inside and out. Other highlights include a cedar shake roof, wonderfully updated full bathroom with double bowl sinks, Sub-Zero and Dacor appliances in the kitchen, main floor laundry, and fenced yard. This is a one of a kind special home! Walk to Edgebrook School, uptown Edgebrook shops and restaurants, the Forest Preserves bike path, local golf courses and Metra. Easy access to 94.
Property Specifics
| Single Family | |
| — | |
| Ranch | |
| 1950 | |
| None | |
| — | |
| No | |
| — |
| Cook | |
| Edgebrook | |
| 0 / Not Applicable | |
| None | |
| Lake Michigan,Public | |
| Public Sewer | |
| 10725747 | |
| 13042140480000 |
Nearby Schools
| NAME: | DISTRICT: | DISTANCE: | |
|---|---|---|---|
|
Grade School
Edgebrook Elementary School |
299 | — | |
Property History
| DATE: | EVENT: | PRICE: | SOURCE: |
|---|---|---|---|
| 13 Jul, 2020 | Sold | $492,000 | MRED MLS |
| 12 Jun, 2020 | Under contract | $499,000 | MRED MLS |
| 10 Jun, 2020 | Listed for sale | $499,000 | MRED MLS |
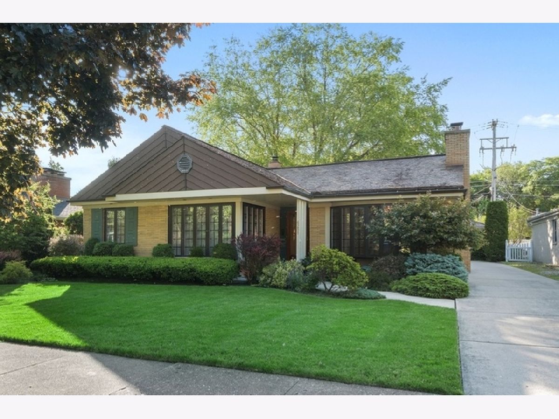
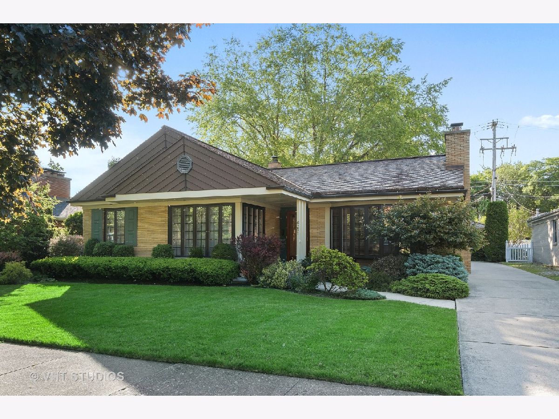
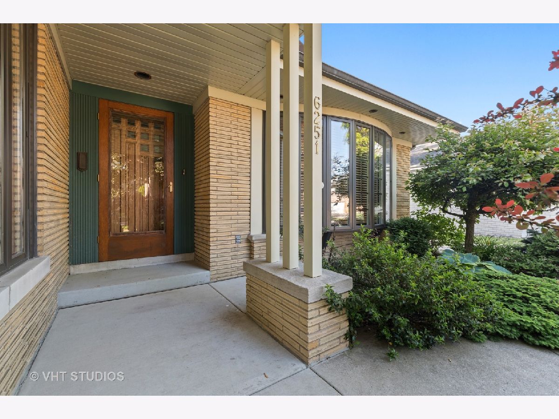
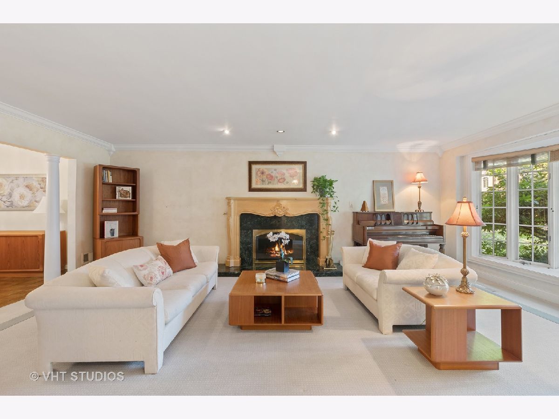
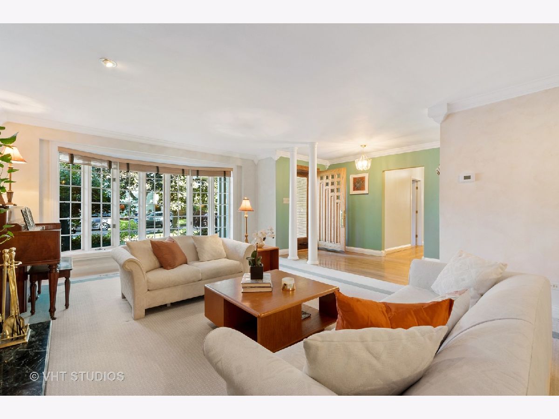
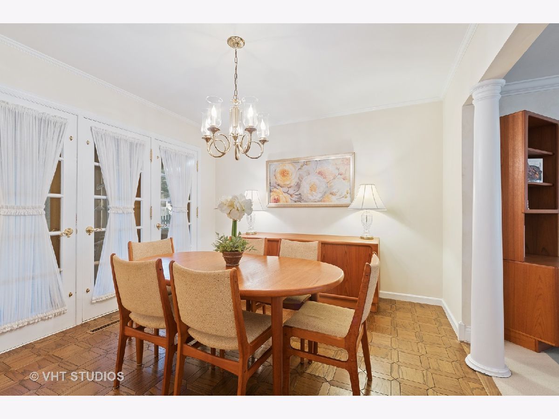
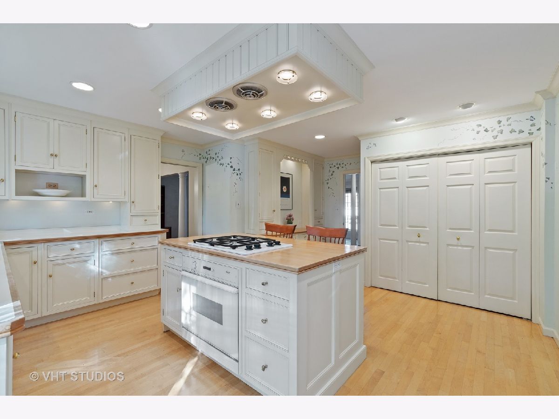
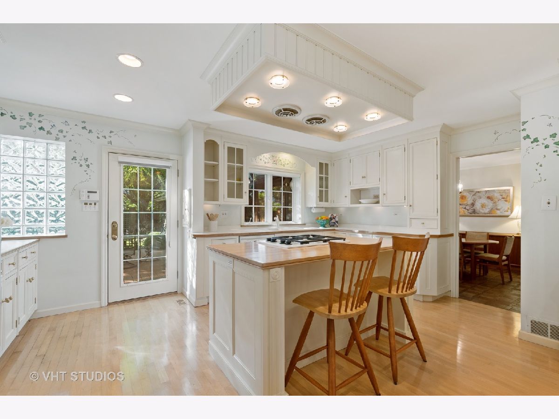
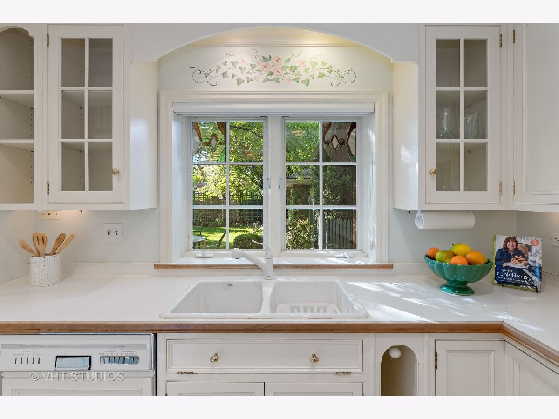
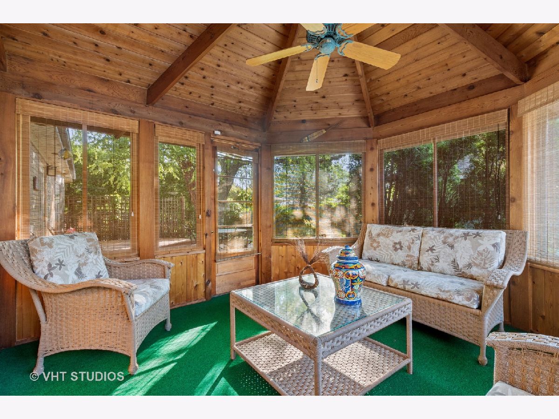
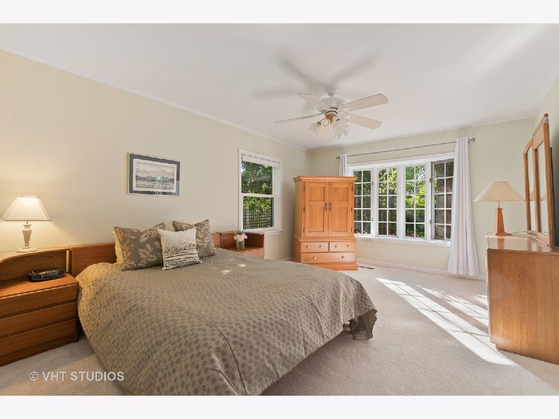
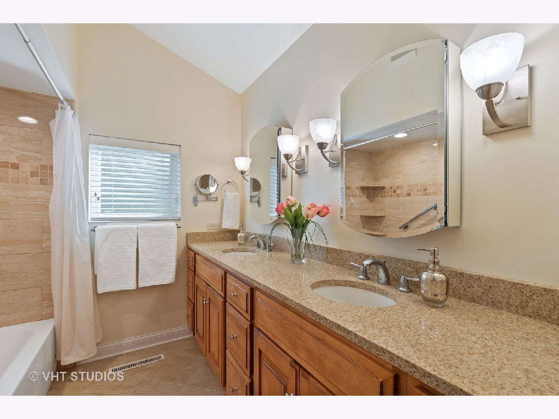
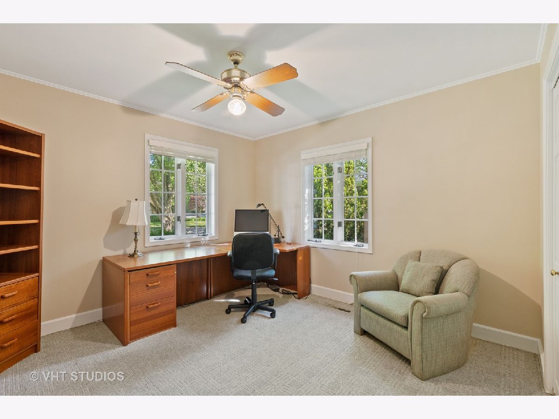
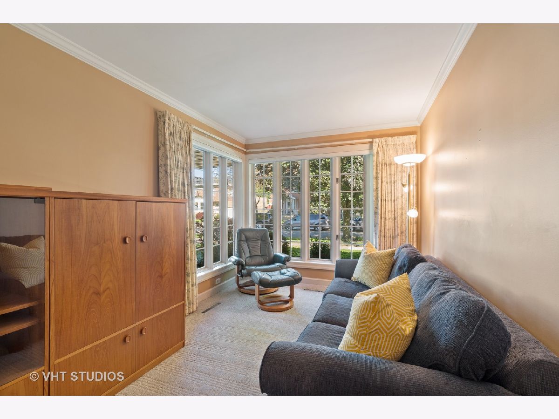
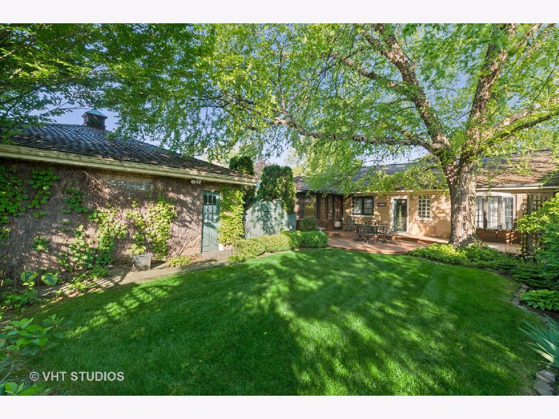
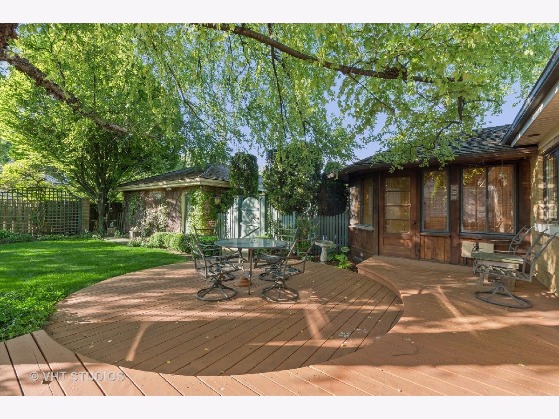
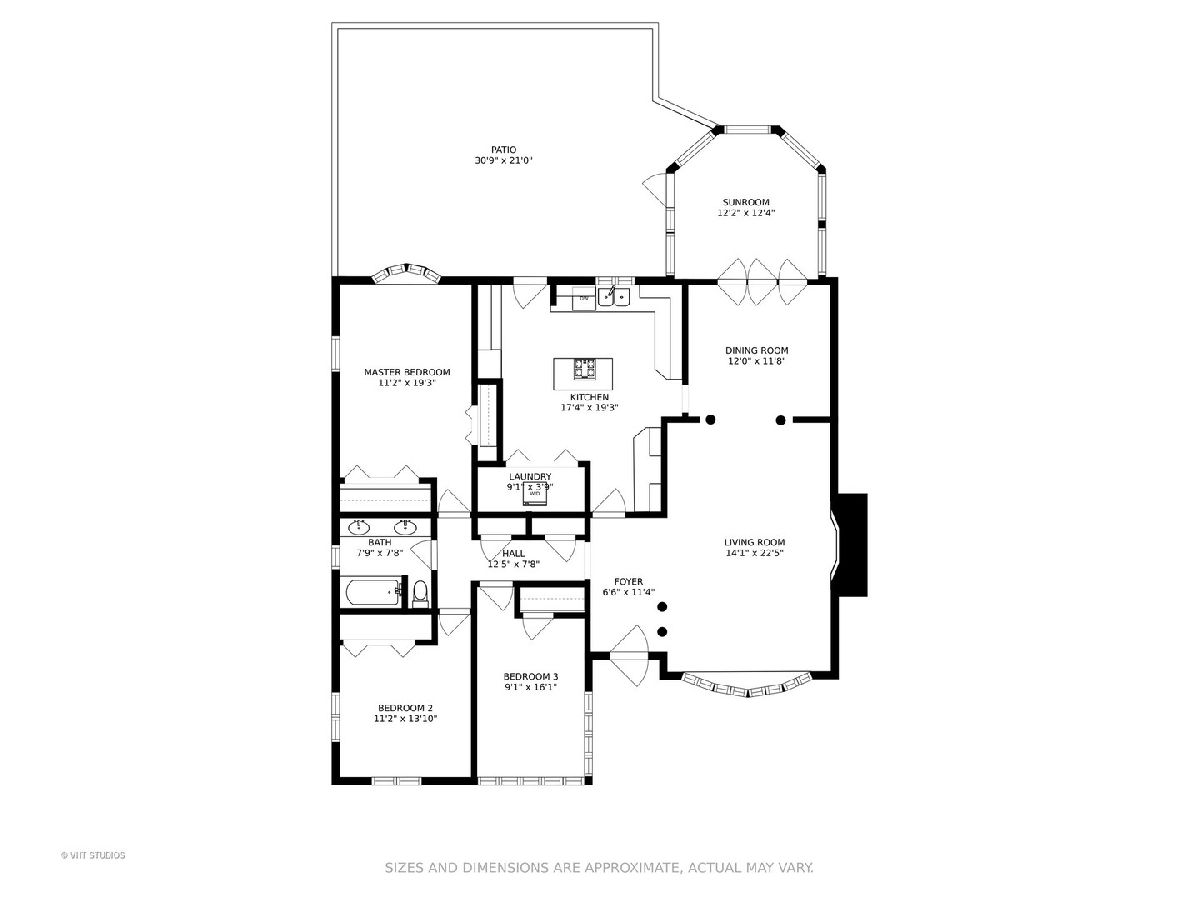
Room Specifics
Total Bedrooms: 3
Bedrooms Above Ground: 3
Bedrooms Below Ground: 0
Dimensions: —
Floor Type: Carpet
Dimensions: —
Floor Type: Carpet
Full Bathrooms: 1
Bathroom Amenities: Double Sink
Bathroom in Basement: 0
Rooms: Sun Room
Basement Description: None
Other Specifics
| 2.5 | |
| Concrete Perimeter | |
| Concrete,Side Drive | |
| Deck | |
| Fenced Yard,Landscaped,Wooded,Mature Trees | |
| 60 X 126 | |
| Pull Down Stair | |
| None | |
| Vaulted/Cathedral Ceilings, Hardwood Floors, First Floor Bedroom, First Floor Laundry, First Floor Full Bath | |
| Range, Dishwasher, High End Refrigerator, Washer, Dryer | |
| Not in DB | |
| Curbs, Sidewalks, Street Lights, Street Paved | |
| — | |
| — | |
| Wood Burning, Gas Starter |
Tax History
| Year | Property Taxes |
|---|---|
| 2020 | $8,845 |
Contact Agent
Nearby Similar Homes
Nearby Sold Comparables
Contact Agent
Listing Provided By
@properties



