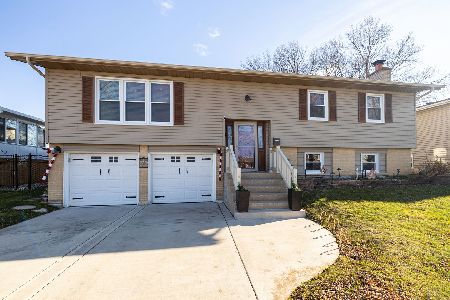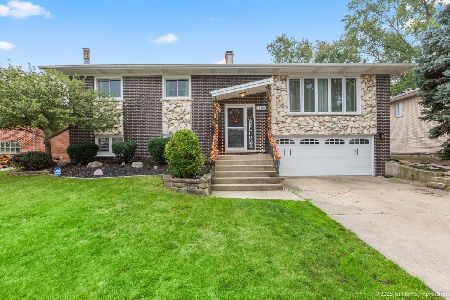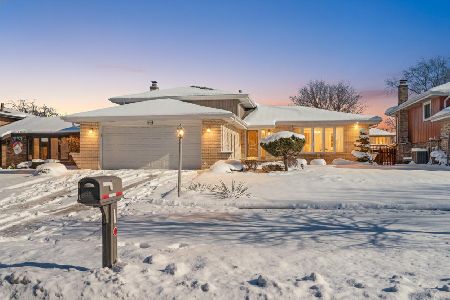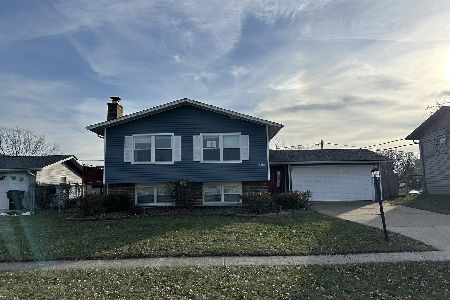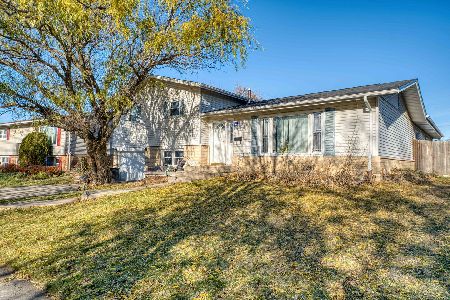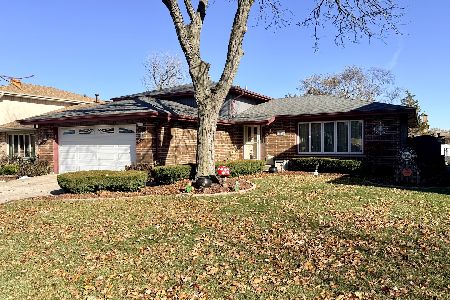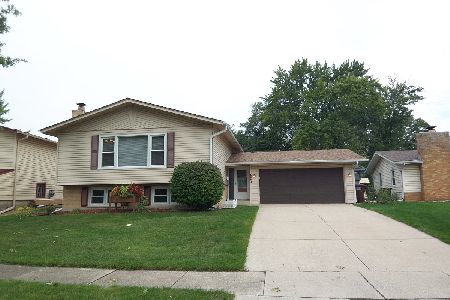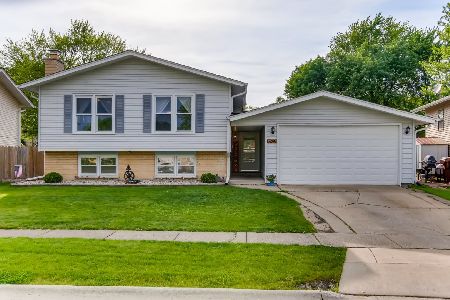6256 Boca Rio Drive, Oak Forest, Illinois 60452
$180,000
|
Sold
|
|
| Status: | Closed |
| Sqft: | 1,344 |
| Cost/Sqft: | $138 |
| Beds: | 3 |
| Baths: | 2 |
| Year Built: | 1969 |
| Property Taxes: | $4,671 |
| Days On Market: | 3717 |
| Lot Size: | 0,19 |
Description
Totally updated 3 bedroom Ranch with attached 2 Car Garage. One Level Living at its Finest - NO STAIRS. Main level laundry room with exterior access. All Newer Windows throughout 2006, Newer Furnace & A/C 2009, New Roof 2014, & New Hardwood Flooring in Living room, Family Room, & Hall 2011. Fully remodeled Kitchen with Oak Cabinets, Beautiful Ceramic Tile, and a Large (moveable) Island for storage, serving, & preparations. The Kitchen also has matching newer Appliances: Refrigerator, Oven/Range, Microwave, & Dishwasher. The Master Bedroom has a private updated half bath. The Full bathroom was completely gutted & improved with a all New Tile, Sink, Cabinets, Toilet, & Whirlpool Soaking Tub. The entire home has been freshly painted and ready for the new owners. The oversized Yard is Fully Fenced, which offers 2 Sheds, and an above ground 18' Pool, as well as a Brand new Deck.
Property Specifics
| Single Family | |
| — | |
| Ranch | |
| 1969 | |
| None | |
| RANCH | |
| No | |
| 0.19 |
| Cook | |
| El Vista | |
| 0 / Not Applicable | |
| None | |
| Lake Michigan | |
| Public Sewer | |
| 09089222 | |
| 28171160040000 |
Nearby Schools
| NAME: | DISTRICT: | DISTANCE: | |
|---|---|---|---|
|
Grade School
Lee R Foster Elementary School |
142 | — | |
|
Middle School
Hille Middle School |
142 | Not in DB | |
|
High School
Oak Forest High School |
228 | Not in DB | |
|
Alternate Elementary School
Ridge Early Childhood Center |
— | Not in DB | |
Property History
| DATE: | EVENT: | PRICE: | SOURCE: |
|---|---|---|---|
| 26 Feb, 2016 | Sold | $180,000 | MRED MLS |
| 13 Jan, 2016 | Under contract | $184,900 | MRED MLS |
| 18 Nov, 2015 | Listed for sale | $184,900 | MRED MLS |
Room Specifics
Total Bedrooms: 3
Bedrooms Above Ground: 3
Bedrooms Below Ground: 0
Dimensions: —
Floor Type: Hardwood
Dimensions: —
Floor Type: Hardwood
Full Bathrooms: 2
Bathroom Amenities: Whirlpool,Soaking Tub
Bathroom in Basement: —
Rooms: Foyer
Basement Description: None
Other Specifics
| 2 | |
| Concrete Perimeter | |
| Concrete | |
| Deck, Porch, Above Ground Pool, Storms/Screens | |
| Fenced Yard,Landscaped | |
| 62X121X90X124 | |
| Full,Unfinished | |
| Half | |
| Hardwood Floors, Wood Laminate Floors, First Floor Bedroom, First Floor Laundry, First Floor Full Bath | |
| Range, Microwave, Dishwasher, Refrigerator | |
| Not in DB | |
| Sidewalks, Street Lights, Street Paved | |
| — | |
| — | |
| Wood Burning, Attached Fireplace Doors/Screen |
Tax History
| Year | Property Taxes |
|---|---|
| 2016 | $4,671 |
Contact Agent
Nearby Similar Homes
Nearby Sold Comparables
Contact Agent
Listing Provided By
Coldwell Banker Residential

