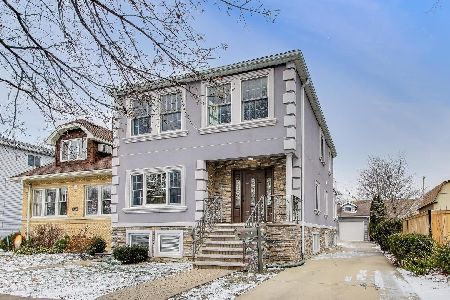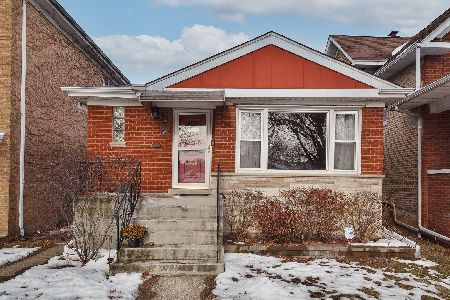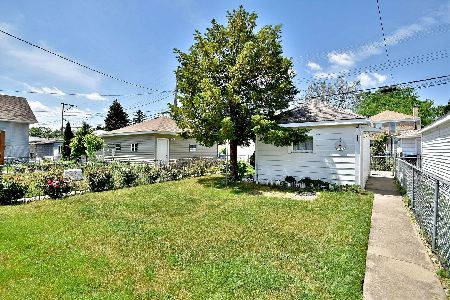6256 Nagle Avenue, Norwood Park, Chicago, Illinois 60646
$560,000
|
Sold
|
|
| Status: | Closed |
| Sqft: | 2,497 |
| Cost/Sqft: | $210 |
| Beds: | 3 |
| Baths: | 3 |
| Year Built: | 1929 |
| Property Taxes: | $6,475 |
| Days On Market: | 260 |
| Lot Size: | 0,09 |
Description
Completely Updated 4bed 3bath Bungalow in NORWOOD PARK. Step into this bright and spacious open-concept layout, stunning hardwood floors with a cozy living space. The gourmet kitchen features stainless steel appliances, modern 42" cabinets & quartz countertops. Off the kitchen is a bright 4-season sunroom that leads to a large deck-perfect for outdoor entertaining. Upstairs, the luxurious master suite boasts a spa-inspired bath with a Jacuzzi tub, rainfall shower, and double sink vanity. The fully finished basement offers even more living space with a rec room, a family room, an additional bedroom, a full bath, laundry area & tons of storage. Ideally located close to 94/90/294, O'Hare, schools, parks, shopping, and just a short walk to the scenic Caldwell Woods Nature Preserve. Don't miss this one. Showings start May 7th.
Property Specifics
| Single Family | |
| — | |
| — | |
| 1929 | |
| — | |
| — | |
| No | |
| 0.09 |
| Cook | |
| — | |
| 0 / Not Applicable | |
| — | |
| — | |
| — | |
| 12351662 | |
| 13062140160000 |
Nearby Schools
| NAME: | DISTRICT: | DISTANCE: | |
|---|---|---|---|
|
Grade School
Onahan Elementary School |
299 | — | |
|
High School
Taft High School |
299 | Not in DB | |
Property History
| DATE: | EVENT: | PRICE: | SOURCE: |
|---|---|---|---|
| 29 Aug, 2016 | Sold | $216,850 | MRED MLS |
| 17 Jul, 2016 | Under contract | $209,900 | MRED MLS |
| 25 Jun, 2016 | Listed for sale | $209,900 | MRED MLS |
| 29 Mar, 2017 | Sold | $475,000 | MRED MLS |
| 12 Feb, 2017 | Under contract | $479,000 | MRED MLS |
| 3 Feb, 2017 | Listed for sale | $479,000 | MRED MLS |
| 2 Jun, 2025 | Sold | $560,000 | MRED MLS |
| 8 May, 2025 | Under contract | $524,900 | MRED MLS |
| 7 May, 2025 | Listed for sale | $524,900 | MRED MLS |
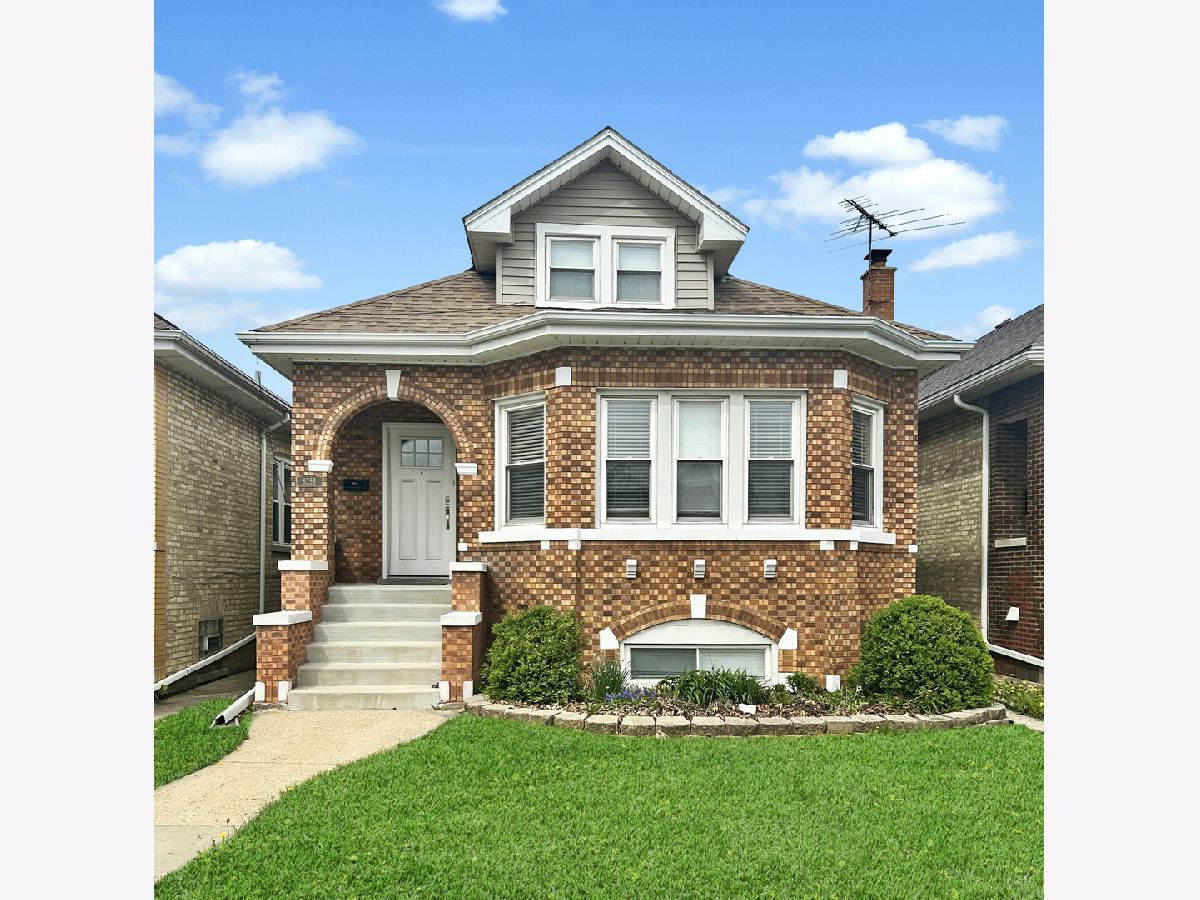
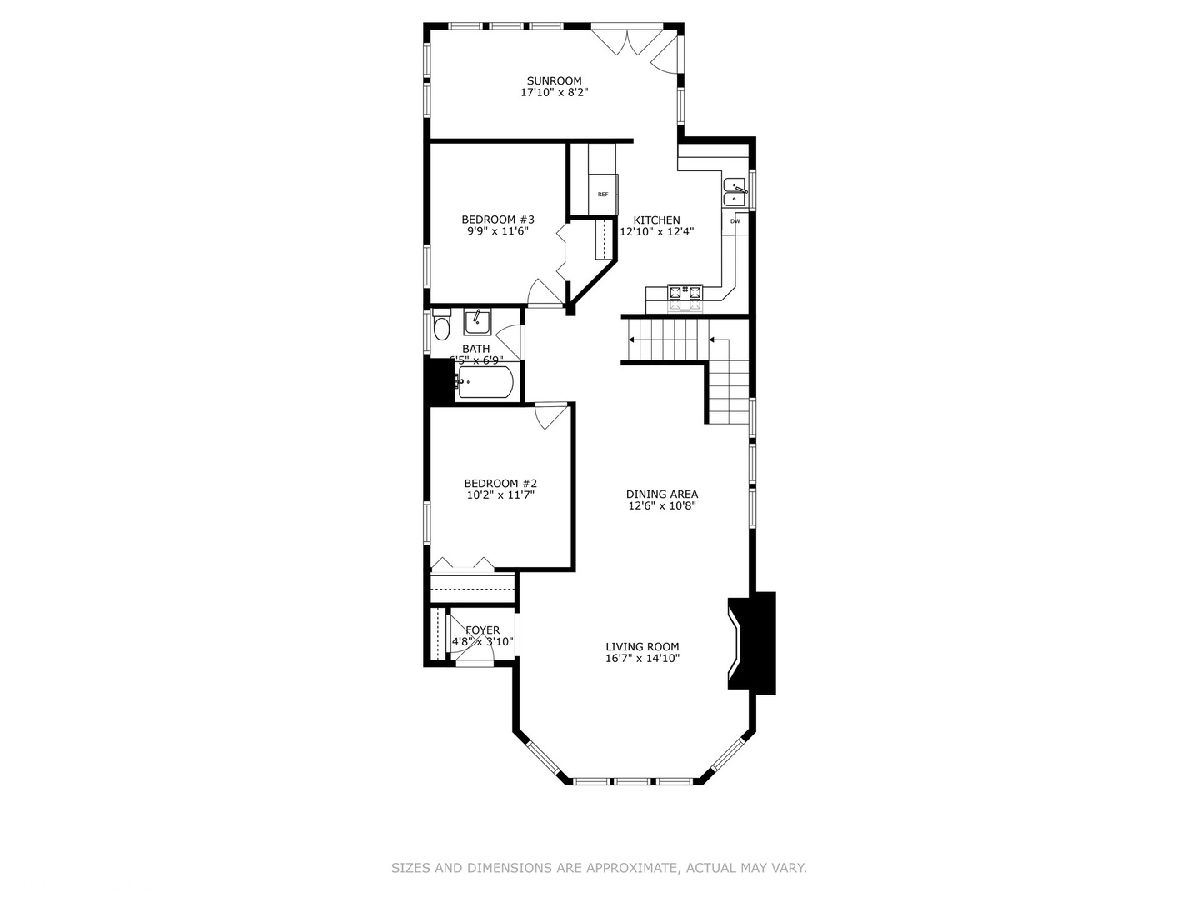
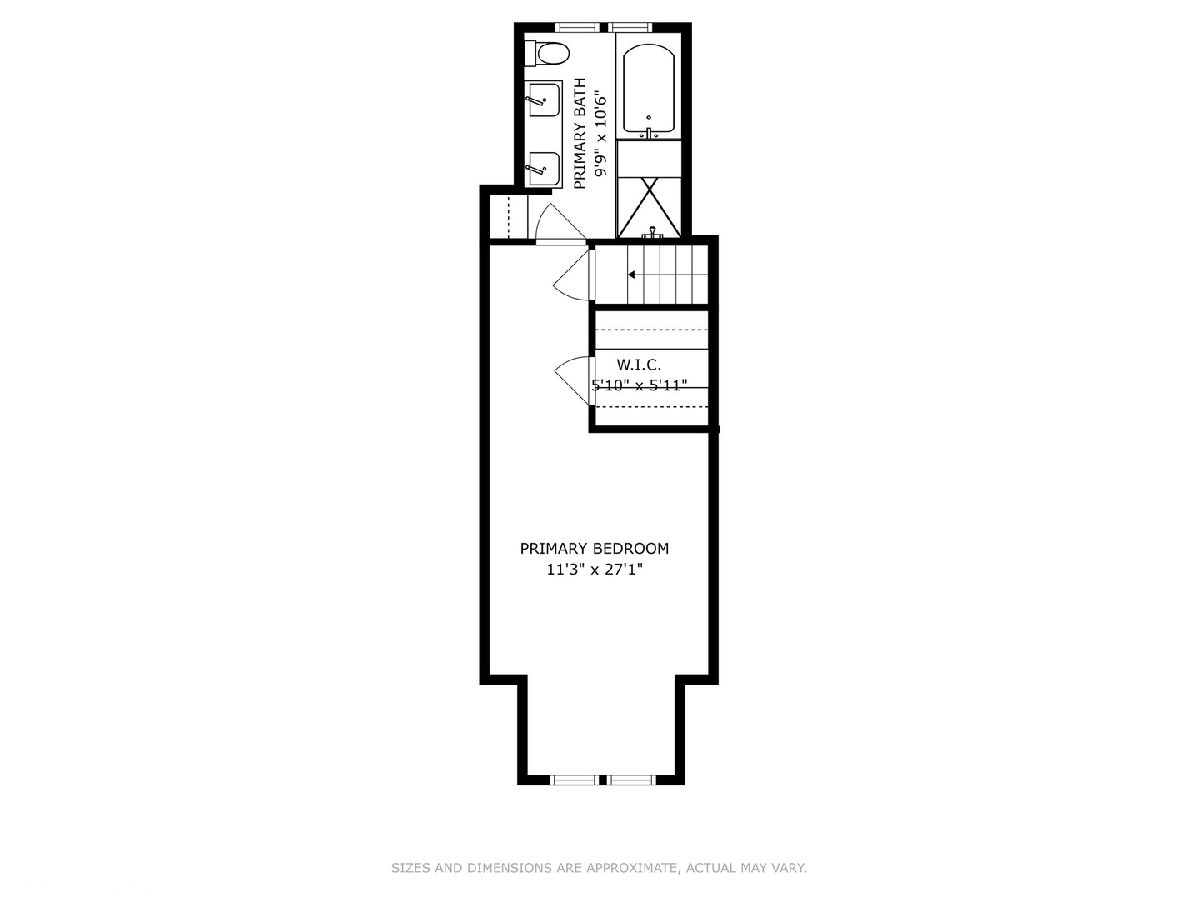
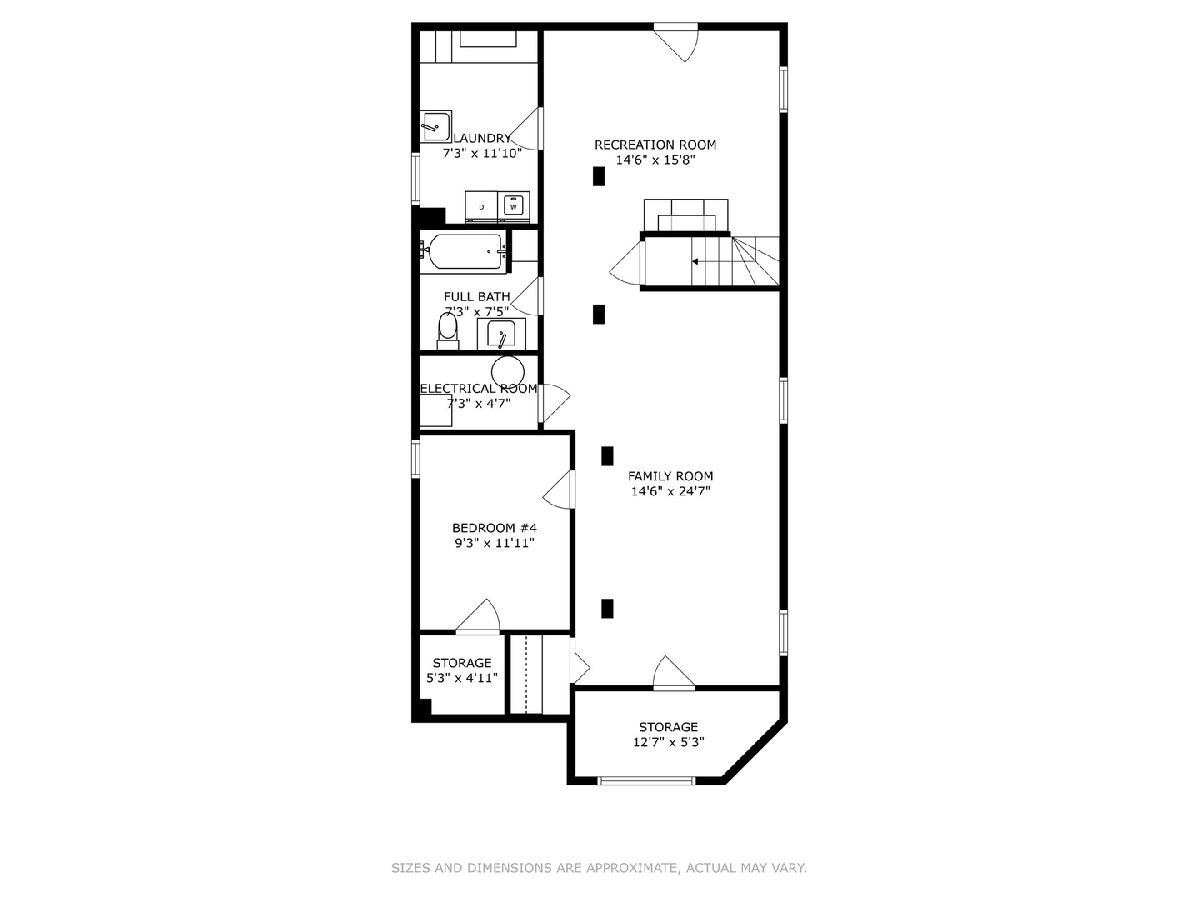
Room Specifics
Total Bedrooms: 4
Bedrooms Above Ground: 3
Bedrooms Below Ground: 1
Dimensions: —
Floor Type: —
Dimensions: —
Floor Type: —
Dimensions: —
Floor Type: —
Full Bathrooms: 3
Bathroom Amenities: Whirlpool,Separate Shower,Double Sink
Bathroom in Basement: 1
Rooms: —
Basement Description: —
Other Specifics
| 2 | |
| — | |
| — | |
| — | |
| — | |
| 30 X 124 | |
| — | |
| — | |
| — | |
| — | |
| Not in DB | |
| — | |
| — | |
| — | |
| — |
Tax History
| Year | Property Taxes |
|---|---|
| 2016 | $3,736 |
| 2017 | $4,434 |
| 2025 | $6,475 |
Contact Agent
Nearby Similar Homes
Nearby Sold Comparables
Contact Agent
Listing Provided By
@properties Christie's International Real Estate

