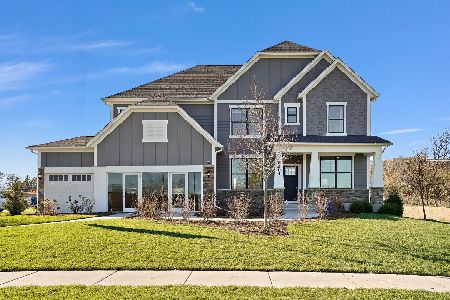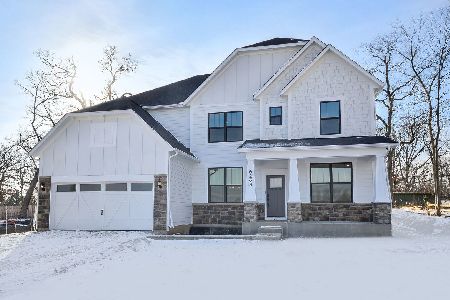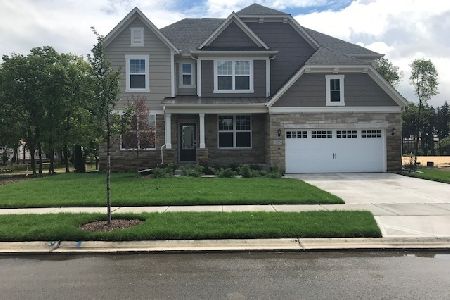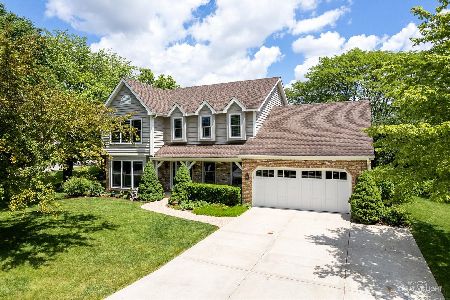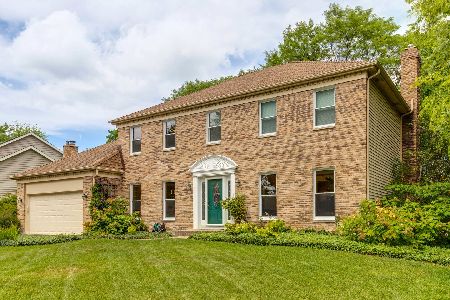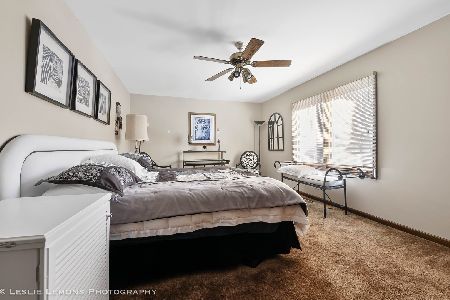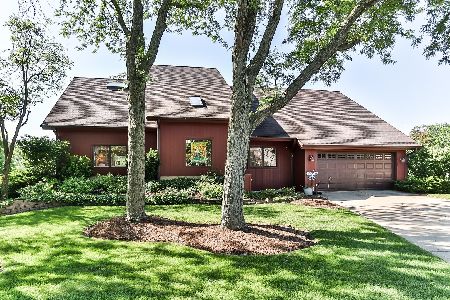6256 Sleepy Hollow Lane, Lisle, Illinois 60532
$420,000
|
Sold
|
|
| Status: | Closed |
| Sqft: | 2,700 |
| Cost/Sqft: | $162 |
| Beds: | 4 |
| Baths: | 3 |
| Year Built: | 1985 |
| Property Taxes: | $8,527 |
| Days On Market: | 6018 |
| Lot Size: | 0,00 |
Description
Great Home on nicely landscaped corner lot. This home has newer A/C, water heater, Roof. The kitchen has silestone countertop with updated Thermador cooktop, oven/microwave/warming drawer unit. All closets-walk-in. The MBR has whirlpool tub & separate shower. The F/R has a vaulted ceiling & 2 skylights. The L/R & D/R has crown molding & the D/R has a chair rail. Bsmt has painted walls & floor. Home is ready for you!
Property Specifics
| Single Family | |
| — | |
| Colonial | |
| 1985 | |
| Full | |
| 2 STORY | |
| No | |
| — |
| Du Page | |
| Green Trails | |
| 170 / Annual | |
| None | |
| Lake Michigan | |
| Public Sewer | |
| 07287089 | |
| 0822106001 |
Nearby Schools
| NAME: | DISTRICT: | DISTANCE: | |
|---|---|---|---|
|
Grade School
Steeple Run Elementary School |
203 | — | |
|
Middle School
Kennedy Junior High School |
203 | Not in DB | |
|
High School
Naperville North High School |
203 | Not in DB | |
Property History
| DATE: | EVENT: | PRICE: | SOURCE: |
|---|---|---|---|
| 28 Aug, 2009 | Sold | $420,000 | MRED MLS |
| 8 Aug, 2009 | Under contract | $437,900 | MRED MLS |
| — | Last price change | $442,900 | MRED MLS |
| 29 Jul, 2009 | Listed for sale | $442,900 | MRED MLS |
| 16 Jul, 2024 | Sold | $750,000 | MRED MLS |
| 5 Jun, 2024 | Under contract | $685,000 | MRED MLS |
| 30 May, 2024 | Listed for sale | $685,000 | MRED MLS |
Room Specifics
Total Bedrooms: 4
Bedrooms Above Ground: 4
Bedrooms Below Ground: 0
Dimensions: —
Floor Type: Carpet
Dimensions: —
Floor Type: Carpet
Dimensions: —
Floor Type: Carpet
Full Bathrooms: 3
Bathroom Amenities: Whirlpool,Separate Shower,Double Sink
Bathroom in Basement: 0
Rooms: Breakfast Room,Den,Utility Room-1st Floor
Basement Description: —
Other Specifics
| 2 | |
| Concrete Perimeter | |
| Concrete | |
| Deck | |
| Corner Lot | |
| 88 X 140 X 100 X 140.05 | |
| — | |
| Full | |
| Skylight(s) | |
| Range, Microwave, Dishwasher, Refrigerator, Washer, Dryer, Disposal | |
| Not in DB | |
| Tennis Courts, Street Lights, Street Paved | |
| — | |
| — | |
| Attached Fireplace Doors/Screen, Gas Starter |
Tax History
| Year | Property Taxes |
|---|---|
| 2009 | $8,527 |
| 2024 | $12,110 |
Contact Agent
Nearby Similar Homes
Nearby Sold Comparables
Contact Agent
Listing Provided By
Eagle Realty Associates



