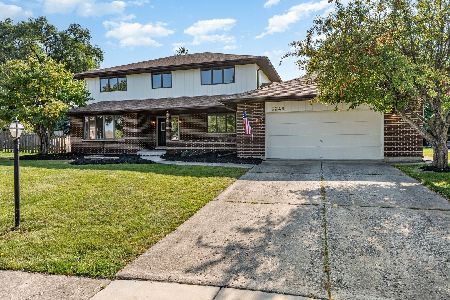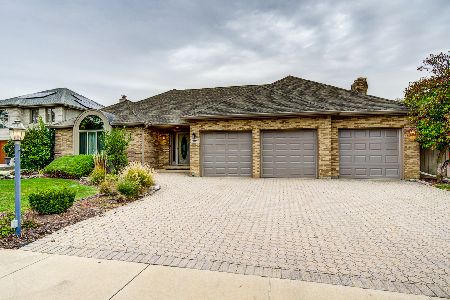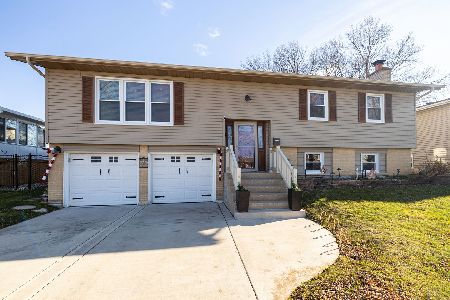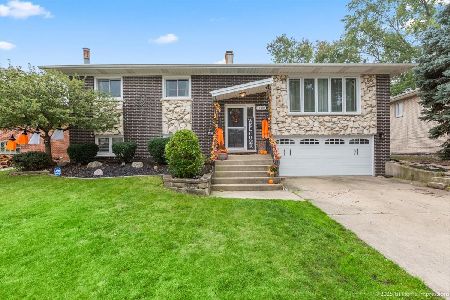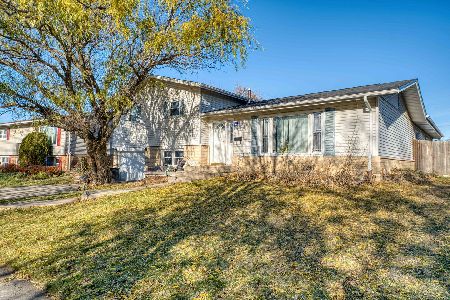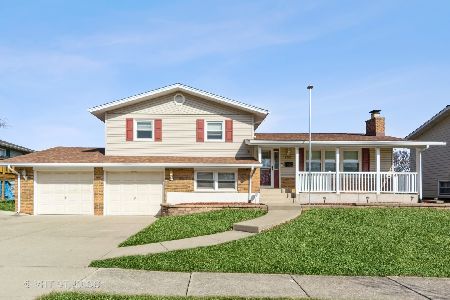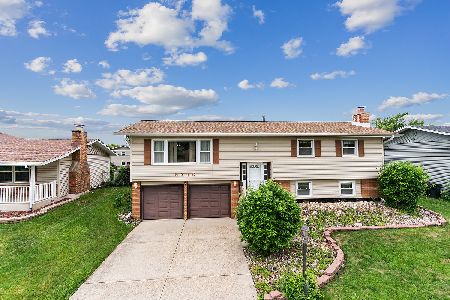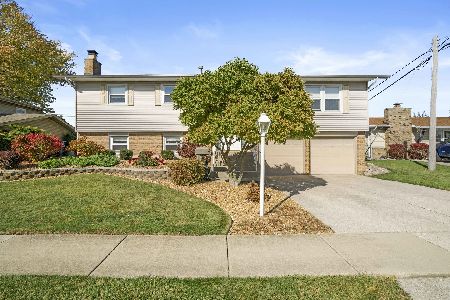6257 El Morro Lane, Oak Forest, Illinois 60452
$229,000
|
Sold
|
|
| Status: | Closed |
| Sqft: | 1,240 |
| Cost/Sqft: | $189 |
| Beds: | 3 |
| Baths: | 2 |
| Year Built: | 1972 |
| Property Taxes: | $5,774 |
| Days On Market: | 3501 |
| Lot Size: | 0,20 |
Description
Quality craftsmanship, NOT your typical gut and flip, describes this updated & well maintained 4 bedroom w/2 full bath Split level home & an attached, heated 2 car garage. Hardwood floors in the living room w/a cozy maintenance free gas logs fireplace & new window! Huge tiled kitchen offers plenty of oak cabinets, large center island, recessed lighting & exterior access. The lower level family room is wired for surround sound & provides an additional 4th bedroom/office, laundry room, exterior access, as well as garage & crawl access. The concrete crawl space is heated & offers additional storage. Beautiful custom closet organizers in all bedrooms. New electric panel. New Windows throughout! Newer roof, Trane furnace & a/c, as well as home humidifier. Totally updated bath. Newer kitchen appliances & washer & dryer. Neutral in decor! Professional & mature landscaping throughout w/an above ground pool, playset, & shed, enclosed by a cedar rustic fence. Hurry before it's gone!
Property Specifics
| Single Family | |
| — | |
| Tri-Level | |
| 1972 | |
| Partial,English | |
| SPLIT LEVEL | |
| No | |
| 0.2 |
| Cook | |
| El Vista | |
| 0 / Not Applicable | |
| None | |
| Lake Michigan | |
| Public Sewer | |
| 09229633 | |
| 28171200360000 |
Property History
| DATE: | EVENT: | PRICE: | SOURCE: |
|---|---|---|---|
| 18 Jul, 2016 | Sold | $229,000 | MRED MLS |
| 6 Jun, 2016 | Under contract | $234,900 | MRED MLS |
| — | Last price change | $239,900 | MRED MLS |
| 18 May, 2016 | Listed for sale | $239,900 | MRED MLS |
Room Specifics
Total Bedrooms: 4
Bedrooms Above Ground: 3
Bedrooms Below Ground: 1
Dimensions: —
Floor Type: Carpet
Dimensions: —
Floor Type: Carpet
Dimensions: —
Floor Type: Wood Laminate
Full Bathrooms: 2
Bathroom Amenities: Separate Shower,Double Sink,Soaking Tub
Bathroom in Basement: 1
Rooms: Deck,Foyer
Basement Description: Finished,Crawl,Exterior Access
Other Specifics
| 2 | |
| Concrete Perimeter | |
| Concrete | |
| Deck, Patio, Above Ground Pool, Storms/Screens | |
| Dimensions to Center of Road,Fenced Yard,Landscaped | |
| 78 X 119 | |
| Unfinished | |
| Full | |
| Hardwood Floors | |
| Range, Microwave, Dishwasher, Refrigerator, Washer, Dryer, Disposal | |
| Not in DB | |
| Sidewalks, Street Lights, Street Paved | |
| — | |
| — | |
| Gas Log, Gas Starter, Includes Accessories |
Tax History
| Year | Property Taxes |
|---|---|
| 2016 | $5,774 |
Contact Agent
Nearby Similar Homes
Nearby Sold Comparables
Contact Agent
Listing Provided By
Coldwell Banker Residential

