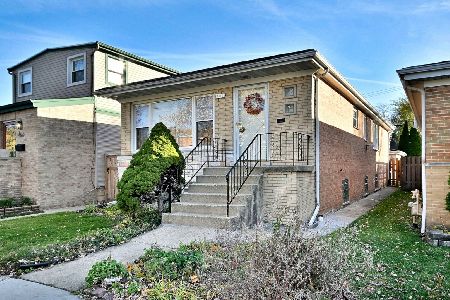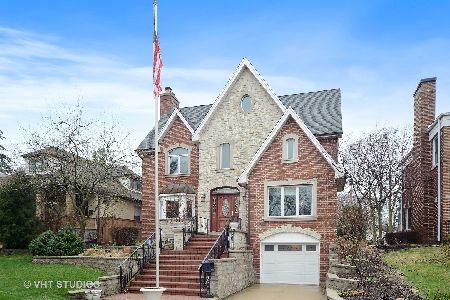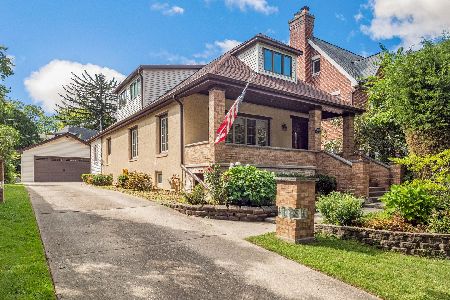6257 Niagara Avenue, Norwood Park, Chicago, Illinois 60631
$310,000
|
Sold
|
|
| Status: | Closed |
| Sqft: | 2,000 |
| Cost/Sqft: | $150 |
| Beds: | 4 |
| Baths: | 2 |
| Year Built: | 1920 |
| Property Taxes: | $4,342 |
| Days On Market: | 2875 |
| Lot Size: | 0,00 |
Description
Great affordable opportunity to live in a premium location of Norwood Park near so many conveniences. Walk to downtown Metra, minutes to expressways, schools and shopping all nearby. This charming bungalow style home features a spacious living room with adjacent formal dining room. Large kitchen with nice size eating area. 2 bedrooms and full bath on first floor. Upstairs 2 additional bedrooms and a second full bath with whirlpool tub. Full basement, a nice private yard and a garage with side drive. Nice big deck off front of home. Home has considerable updates with copper plumbing, electrical system updated, roof within 5 years. Best of both worlds with gas hot water radiant heat and central air!! Nice home in a super location! In case you look at the history, you will find this property was on the market last year. When we adjsuted the price to $299,900. as it is listed now, we produced multiple offers. Seller accepted an offer but buyer withdrew from the transaction.
Property Specifics
| Single Family | |
| — | |
| Bungalow | |
| 1920 | |
| Full | |
| BUNGALOW | |
| No | |
| — |
| Cook | |
| — | |
| 0 / Not Applicable | |
| None | |
| Lake Michigan,Public | |
| Public Sewer | |
| 09881907 | |
| 13061100410000 |
Nearby Schools
| NAME: | DISTRICT: | DISTANCE: | |
|---|---|---|---|
|
Grade School
Onahan Elementary School |
299 | — | |
|
High School
Taft High School |
299 | Not in DB | |
Property History
| DATE: | EVENT: | PRICE: | SOURCE: |
|---|---|---|---|
| 16 Apr, 2018 | Sold | $310,000 | MRED MLS |
| 15 Mar, 2018 | Under contract | $299,900 | MRED MLS |
| 12 Mar, 2018 | Listed for sale | $299,900 | MRED MLS |
Room Specifics
Total Bedrooms: 4
Bedrooms Above Ground: 4
Bedrooms Below Ground: 0
Dimensions: —
Floor Type: Carpet
Dimensions: —
Floor Type: Hardwood
Dimensions: —
Floor Type: Hardwood
Full Bathrooms: 2
Bathroom Amenities: —
Bathroom in Basement: 0
Rooms: No additional rooms
Basement Description: Partially Finished
Other Specifics
| 1 | |
| Brick/Mortar | |
| Concrete,Side Drive | |
| Patio, Porch, Brick Paver Patio, Storms/Screens | |
| Fenced Yard,Irregular Lot | |
| 40 X 120 X 30 X 23 X 88 | |
| — | |
| None | |
| Hardwood Floors, First Floor Bedroom, First Floor Full Bath | |
| Range, Dishwasher, Refrigerator, Washer, Dryer | |
| Not in DB | |
| Sidewalks, Street Lights, Street Paved | |
| — | |
| — | |
| — |
Tax History
| Year | Property Taxes |
|---|---|
| 2018 | $4,342 |
Contact Agent
Nearby Similar Homes
Nearby Sold Comparables
Contact Agent
Listing Provided By
Coldwell Banker Residential











