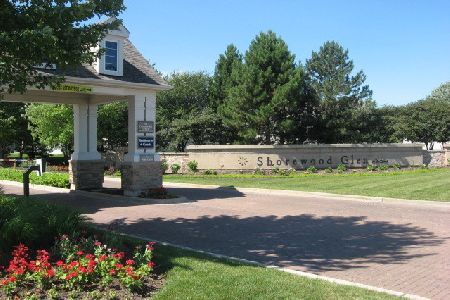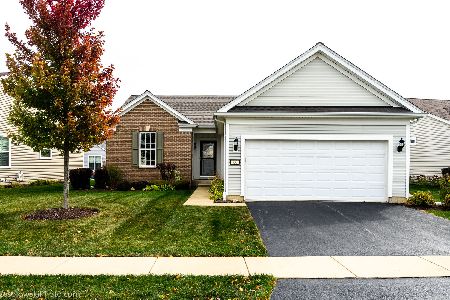626 Americana Drive, Shorewood, Illinois 60404
$293,000
|
Sold
|
|
| Status: | Closed |
| Sqft: | 1,666 |
| Cost/Sqft: | $182 |
| Beds: | 2 |
| Baths: | 2 |
| Year Built: | 2010 |
| Property Taxes: | $6,175 |
| Days On Market: | 2950 |
| Lot Size: | 0,00 |
Description
You will see there is so much to offer with this lovely, spacious home. Immediately feel at home as you enter the welcoming foyer & open floor plan. Large eat in kitchen boasts 42" maple cabinets, solid surface counters, ss appliances, canned lighting, custom backsplash, & pantry. Cozy, large Family room displays hard wood floors & natural sunlight. Bonus sun room off the kitchen is bright, light and functional for many different spaces. Private master bedroom offers bay window, luxury bathroom & walk in closet. Two more rooms serve as a bdrm & a den. Clean & ready to move in, featuring NEW roof, neutral decor, fresh paint, hardwood floors & tile, no carpets. All rooms have ceiling fans & lights. Full Basement for extra storage and living area, includes 9 foot ceilings. Backyard has a generous size patio off the sun room, accommodating for entertaining & relaxing. All this in an active 55 & over adult community, with a clubhouse, pools, fitness center, paths, ponds & much more!
Property Specifics
| Single Family | |
| — | |
| Ranch | |
| 2010 | |
| Full | |
| LIBERTY | |
| No | |
| — |
| Will | |
| Shorewood Glen Del Webb | |
| 209 / Monthly | |
| Insurance,Security,Clubhouse,Exercise Facilities,Pool,Lawn Care,Snow Removal | |
| Public | |
| Public Sewer | |
| 09820844 | |
| 0506173130020000 |
Property History
| DATE: | EVENT: | PRICE: | SOURCE: |
|---|---|---|---|
| 1 Nov, 2011 | Sold | $220,000 | MRED MLS |
| 27 Sep, 2011 | Under contract | $230,000 | MRED MLS |
| — | Last price change | $239,900 | MRED MLS |
| 18 Aug, 2011 | Listed for sale | $241,000 | MRED MLS |
| 2 Feb, 2018 | Sold | $293,000 | MRED MLS |
| 8 Jan, 2018 | Under contract | $303,000 | MRED MLS |
| 21 Dec, 2017 | Listed for sale | $303,000 | MRED MLS |
Room Specifics
Total Bedrooms: 2
Bedrooms Above Ground: 2
Bedrooms Below Ground: 0
Dimensions: —
Floor Type: Hardwood
Full Bathrooms: 2
Bathroom Amenities: Separate Shower,Double Sink
Bathroom in Basement: 0
Rooms: Breakfast Room,Den,Foyer,Eating Area,Heated Sun Room
Basement Description: Unfinished
Other Specifics
| 2 | |
| Concrete Perimeter | |
| Asphalt | |
| Patio | |
| Landscaped | |
| 57 X 113 X 48 X 118 | |
| Dormer | |
| Full | |
| Hardwood Floors, First Floor Bedroom, First Floor Laundry, First Floor Full Bath | |
| Range, Microwave, Dishwasher, Refrigerator, Washer, Dryer, Disposal, Stainless Steel Appliance(s) | |
| Not in DB | |
| Clubhouse, Pool, Tennis Courts | |
| — | |
| — | |
| — |
Tax History
| Year | Property Taxes |
|---|---|
| 2011 | $4,524 |
| 2018 | $6,175 |
Contact Agent
Nearby Similar Homes
Nearby Sold Comparables
Contact Agent
Listing Provided By
RE/MAX of Naperville








