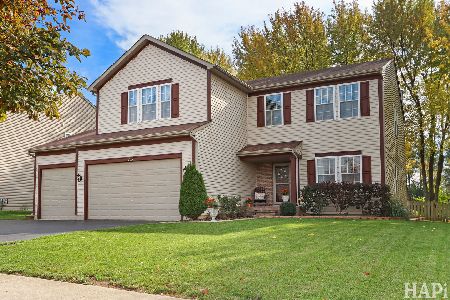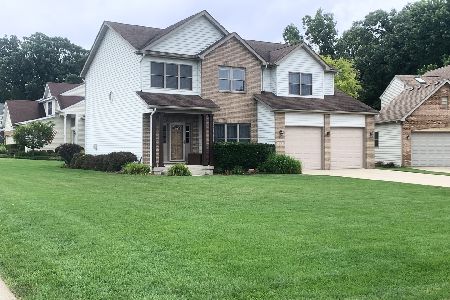626 Aspen Court, Antioch, Illinois 60002
$283,000
|
Sold
|
|
| Status: | Closed |
| Sqft: | 2,965 |
| Cost/Sqft: | $97 |
| Beds: | 3 |
| Baths: | 4 |
| Year Built: | 1998 |
| Property Taxes: | $9,529 |
| Days On Market: | 1894 |
| Lot Size: | 0,25 |
Description
Stunning 2-story in sought after Woods of Antioch. Excellent cul-de-sac location, backing to woods offers just the right amount of privacy. The grand 2 story entryway greets you as you enter from the covered porch. With both formal living and dining spaces, there is plenty of room to spread out. The updated eat-in kitchen features newer cabinets, granite counters, stainless steel appliances, & recently refinished hardwoods over looks the family room. This warm and inviting family room boast a gas fireplace, built-ins, vaulted ceiling and tons of natural light from the skylights. Main floor laundry/mud room is super convenient. All of the bathrooms have been updated! Relax in your master suite w/luxurious private bath. The finished basement offers even more sqft, and is home to the 4th bedroom and 3rd full bath. The 3 car attached garage will not disappoint. Welcome home!
Property Specifics
| Single Family | |
| — | |
| — | |
| 1998 | |
| — | |
| — | |
| No | |
| 0.25 |
| Lake | |
| Woods Of Antioch | |
| 250 / Annual | |
| — | |
| — | |
| — | |
| 10943303 | |
| 02072080210000 |
Property History
| DATE: | EVENT: | PRICE: | SOURCE: |
|---|---|---|---|
| 19 Apr, 2019 | Sold | $233,100 | MRED MLS |
| 18 Mar, 2019 | Under contract | $219,900 | MRED MLS |
| — | Last price change | $229,900 | MRED MLS |
| 29 Jun, 2018 | Listed for sale | $279,900 | MRED MLS |
| 26 Feb, 2021 | Sold | $283,000 | MRED MLS |
| 29 Dec, 2020 | Under contract | $289,000 | MRED MLS |
| — | Last price change | $294,000 | MRED MLS |
| 30 Nov, 2020 | Listed for sale | $294,000 | MRED MLS |
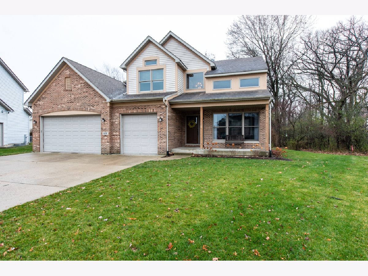
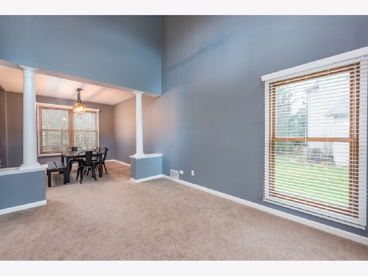
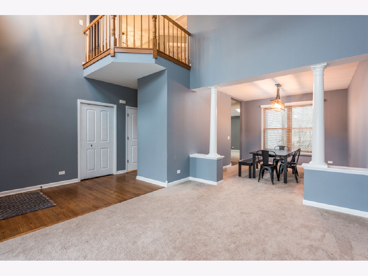
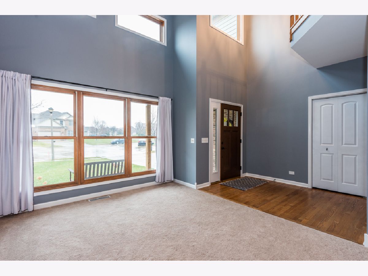
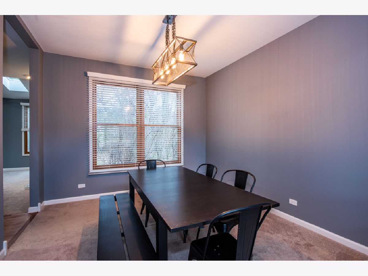
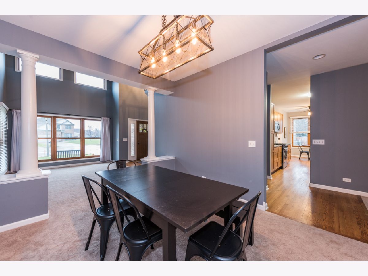
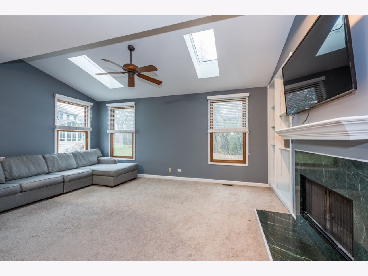
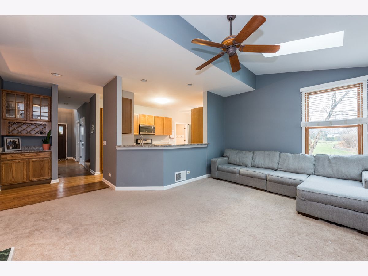
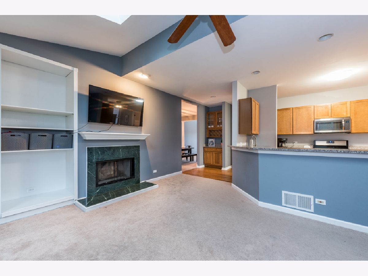
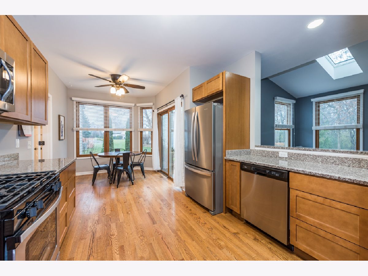
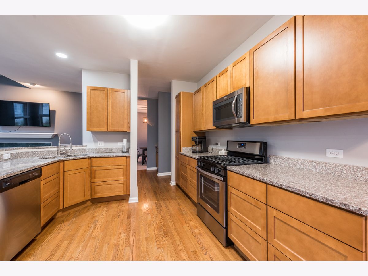
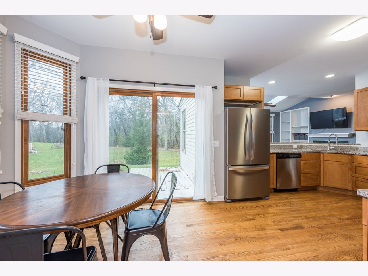
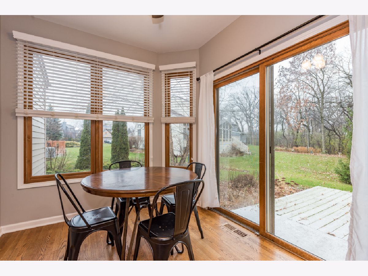
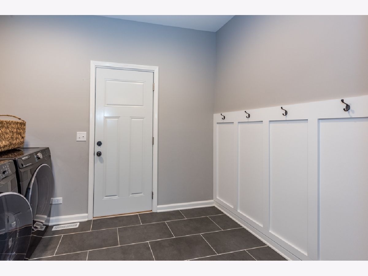
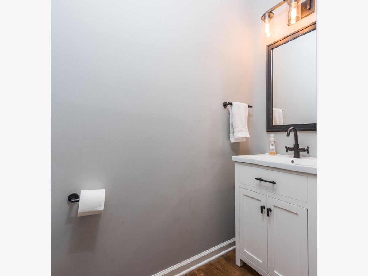
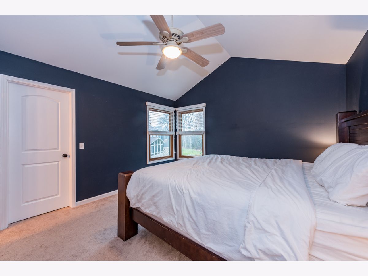
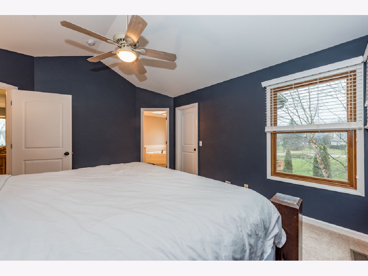
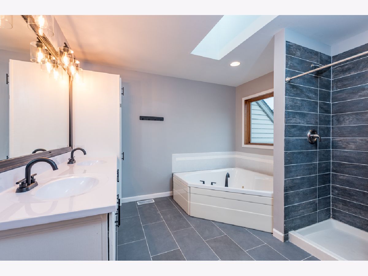
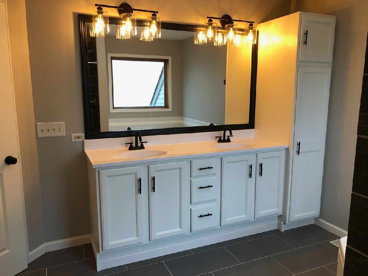
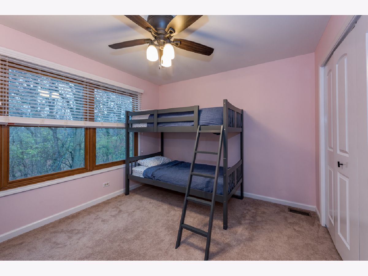
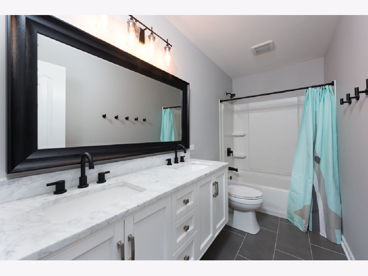
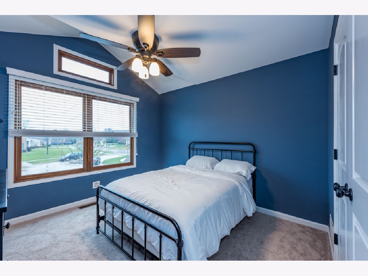
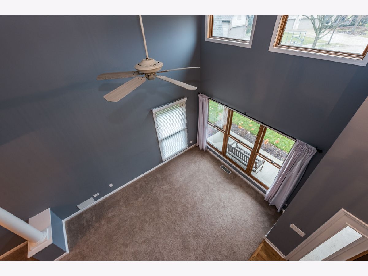
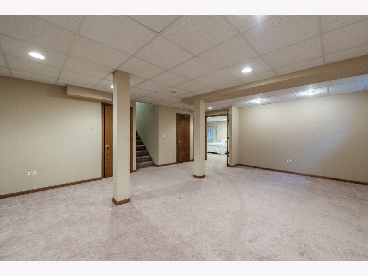
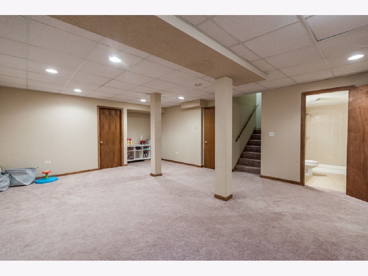
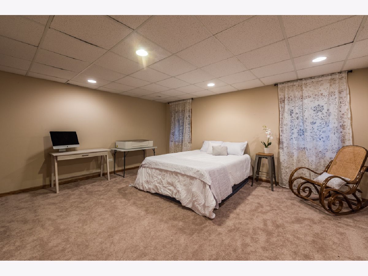
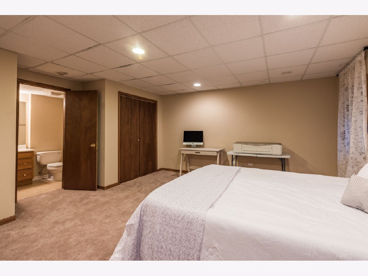
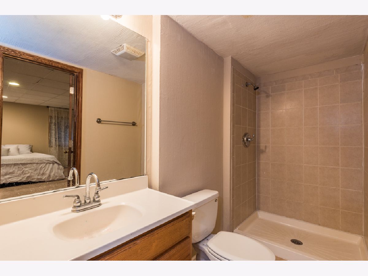
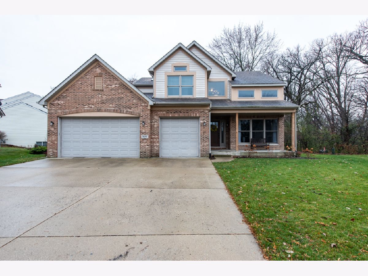
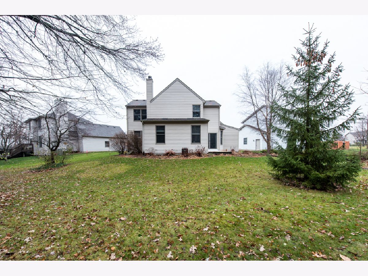
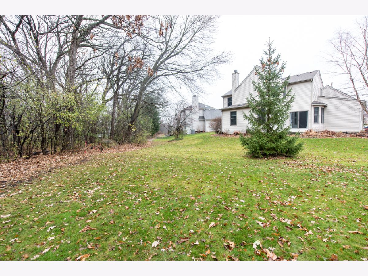
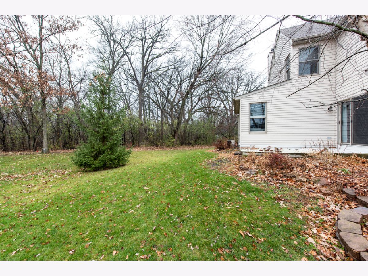
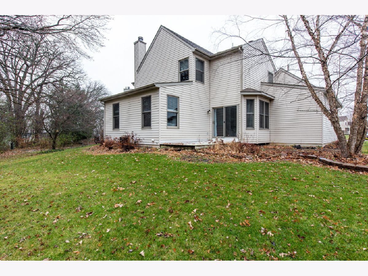
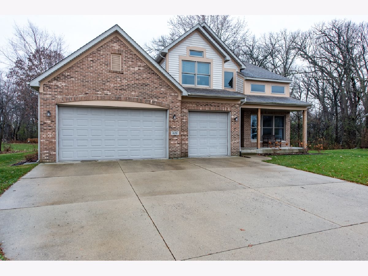
Room Specifics
Total Bedrooms: 4
Bedrooms Above Ground: 3
Bedrooms Below Ground: 1
Dimensions: —
Floor Type: —
Dimensions: —
Floor Type: —
Dimensions: —
Floor Type: —
Full Bathrooms: 4
Bathroom Amenities: Double Sink
Bathroom in Basement: 1
Rooms: —
Basement Description: —
Other Specifics
| 3 | |
| — | |
| — | |
| — | |
| — | |
| 122X50X95X111X37 | |
| — | |
| — | |
| — | |
| — | |
| Not in DB | |
| — | |
| — | |
| — | |
| — |
Tax History
| Year | Property Taxes |
|---|---|
| 2019 | $8,849 |
| 2021 | $9,529 |
Contact Agent
Nearby Sold Comparables
Contact Agent
Listing Provided By
RE/MAX Advantage Realty

