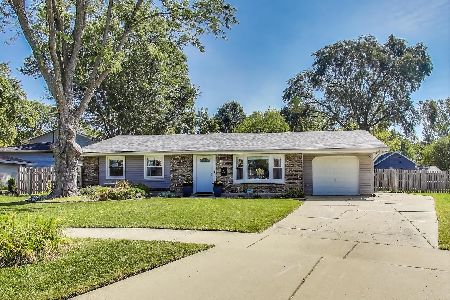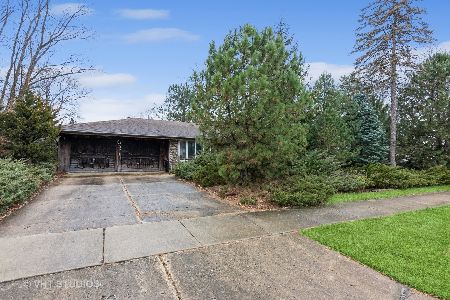626 Balboa Court, Schaumburg, Illinois 60193
$315,000
|
Sold
|
|
| Status: | Closed |
| Sqft: | 1,186 |
| Cost/Sqft: | $253 |
| Beds: | 3 |
| Baths: | 3 |
| Year Built: | 1967 |
| Property Taxes: | $3,156 |
| Days On Market: | 1598 |
| Lot Size: | 0,19 |
Description
WELCOME HOME! ~ This Weathersfield raised ranch has been beautifully maintained by its original owner!! Great quiet cul-de-sac location. New roof and new siding in 2016! Fresh neutral paint and white trim throughout. Living room is accented by a large bay window and gleaming hardwood floors. Living room opens to the formal dining room ~ ideal open layout for entertaining. Spacious kitchen with updated white cabinetry. Master suite includes an attached private master bath with a step-in shower. 2nd and 3rd bedrooms are both generously sized and share access to the full hall bath. Finished look-out lower level offers more living space with a large family room, the laundry room, and a half bath! Lower level connects to the attached 2.5 car garage which exits to the back exterior. Gorgeous backyard features a deck with pergola, and a concrete patio. Fantastic location in a great neighborhood, and just minutes to all amenities. Highly rated Schaumburg schools. This one won't last! Don't miss out!!!
Property Specifics
| Single Family | |
| — | |
| Bi-Level | |
| 1967 | |
| Partial,English | |
| — | |
| No | |
| 0.19 |
| Cook | |
| Weathersfield | |
| 0 / Not Applicable | |
| None | |
| Public | |
| Public Sewer | |
| 11209246 | |
| 07282050300000 |
Nearby Schools
| NAME: | DISTRICT: | DISTANCE: | |
|---|---|---|---|
|
Grade School
Buzz Aldrin Elementary School |
54 | — | |
|
Middle School
Robert Frost Junior High School |
54 | Not in DB | |
|
High School
Schaumburg High School |
211 | Not in DB | |
Property History
| DATE: | EVENT: | PRICE: | SOURCE: |
|---|---|---|---|
| 25 Oct, 2021 | Sold | $315,000 | MRED MLS |
| 9 Sep, 2021 | Under contract | $299,900 | MRED MLS |
| 3 Sep, 2021 | Listed for sale | $299,900 | MRED MLS |
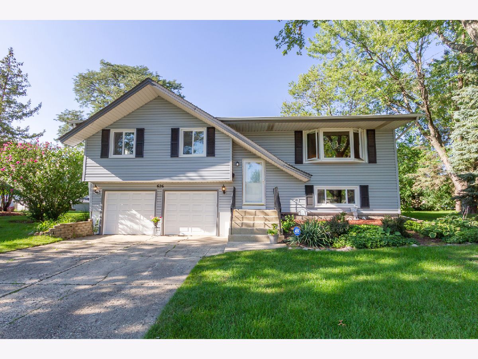
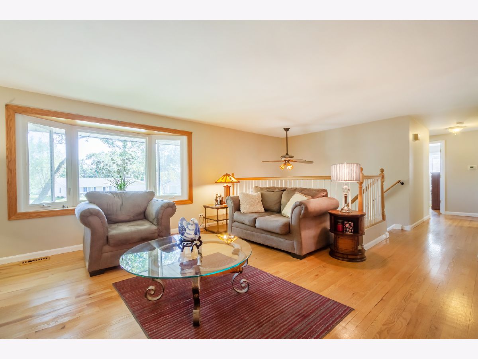
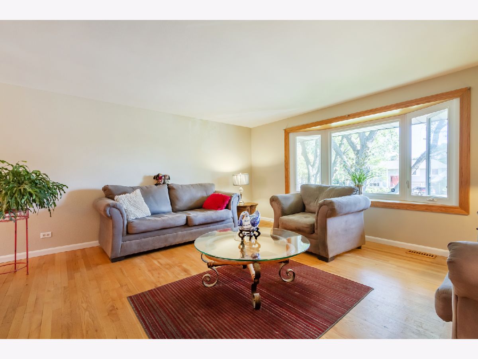
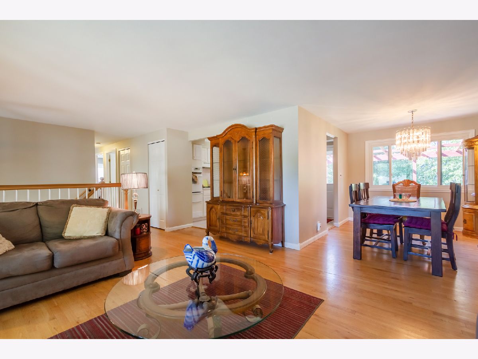
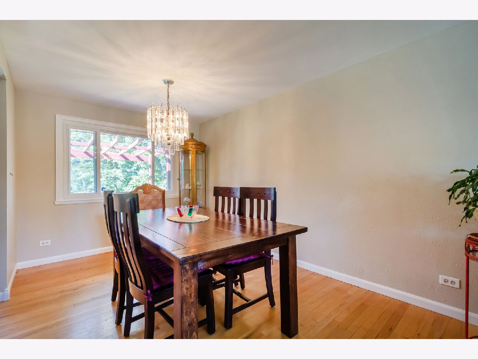
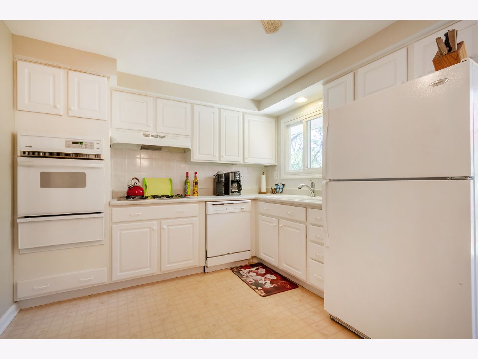
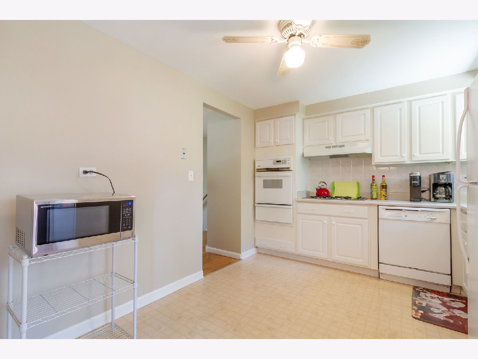
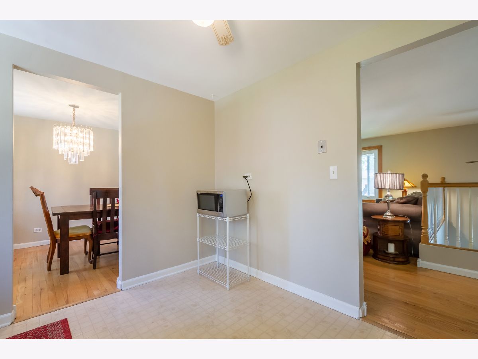
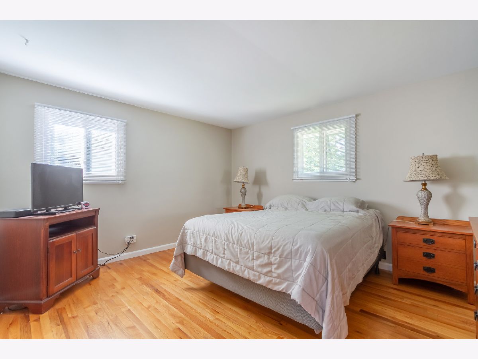
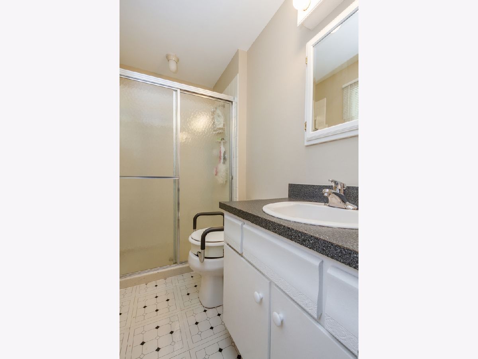
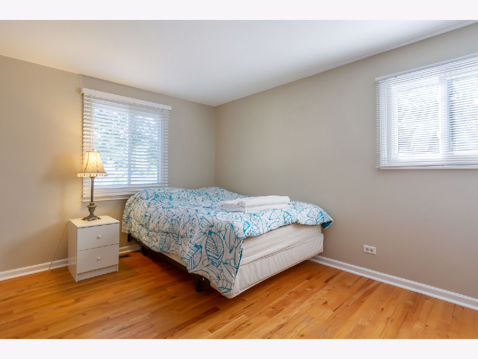
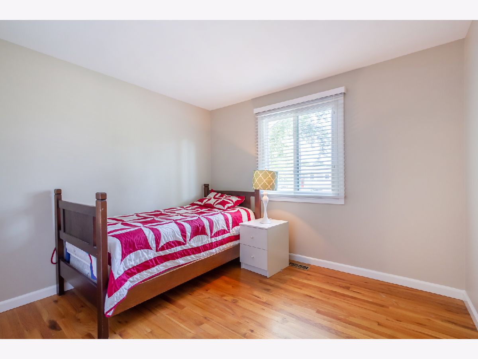
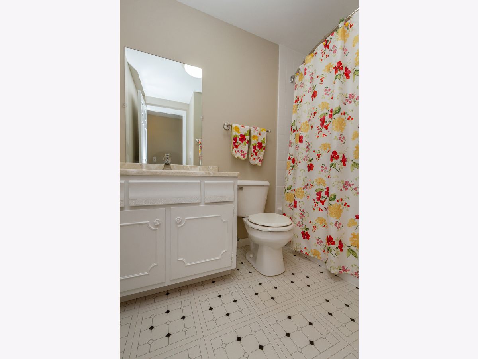
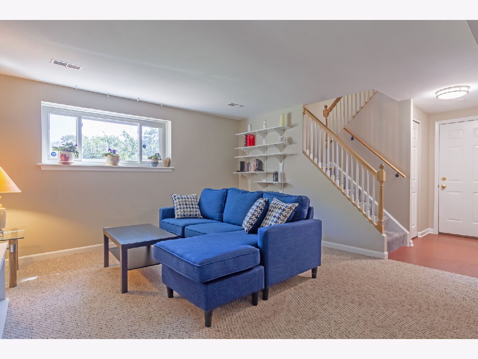
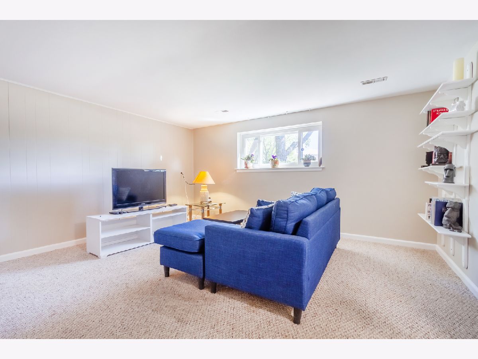
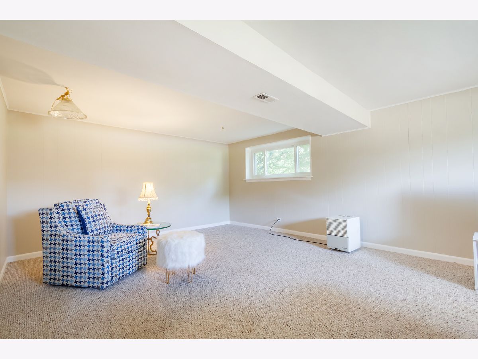
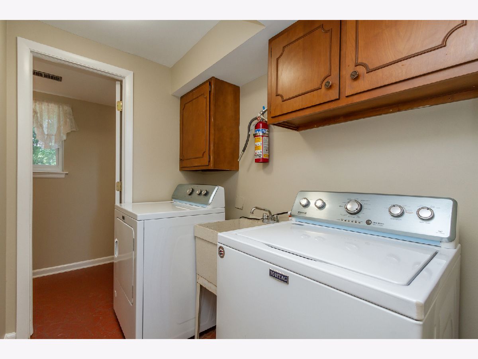
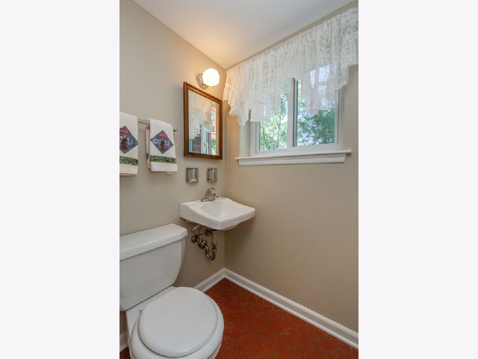
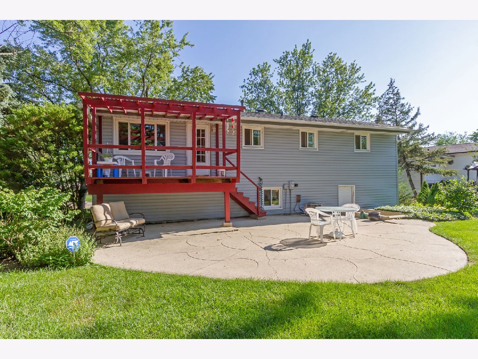
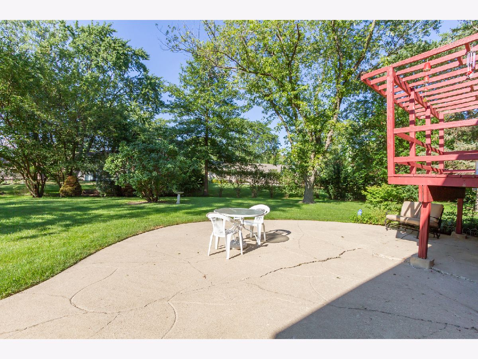
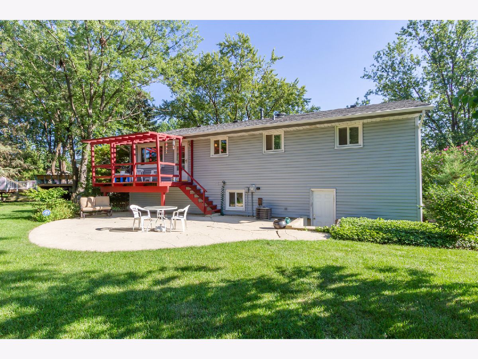
Room Specifics
Total Bedrooms: 3
Bedrooms Above Ground: 3
Bedrooms Below Ground: 0
Dimensions: —
Floor Type: Hardwood
Dimensions: —
Floor Type: Hardwood
Full Bathrooms: 3
Bathroom Amenities: Separate Shower
Bathroom in Basement: 1
Rooms: No additional rooms
Basement Description: Finished,Exterior Access,Lookout
Other Specifics
| 2.5 | |
| Concrete Perimeter | |
| Concrete | |
| Patio, Storms/Screens | |
| — | |
| 8463 | |
| — | |
| Full | |
| Hardwood Floors, Some Carpeting, Separate Dining Room | |
| Range, Microwave, Dishwasher, Refrigerator, Washer, Dryer, Disposal | |
| Not in DB | |
| Park, Curbs, Sidewalks, Street Lights, Street Paved | |
| — | |
| — | |
| — |
Tax History
| Year | Property Taxes |
|---|---|
| 2021 | $3,156 |
Contact Agent
Nearby Similar Homes
Contact Agent
Listing Provided By
RE/MAX Suburban








