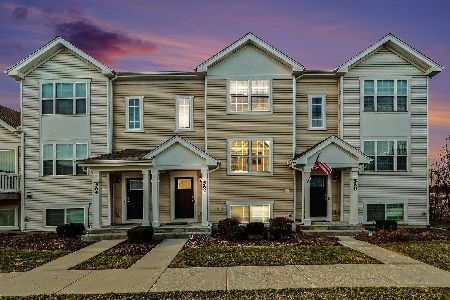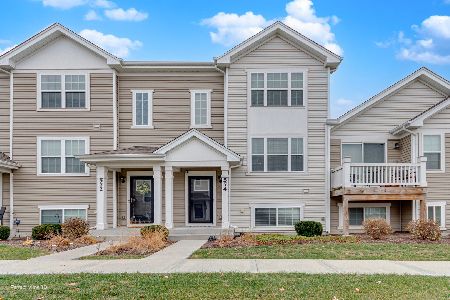626 Berry Ridge Drive, Joliet, Illinois 60431
$175,000
|
Sold
|
|
| Status: | Closed |
| Sqft: | 1,820 |
| Cost/Sqft: | $96 |
| Beds: | 2 |
| Baths: | 3 |
| Year Built: | 2007 |
| Property Taxes: | $4,625 |
| Days On Market: | 2072 |
| Lot Size: | 0,00 |
Description
Price Improvement!! Our loss, is your gain! Buyers financing fell through last minute, don't miss out. Conveniently located in the Silver Leaf Subdivision, near schools, shopping, restaurants, I-80 & I-55, this Tri-level townhome is an end unit. Walk in to over 1800 square feet of freshly painted living space. The large eat-in kitchen has a Reverse Osmosis System, plenty of cabinet space and 2 pantries. A private, walk-out balcony is located off the kitchen. The living room/dining room combo will accommodate all your large gatherings. The 2nd level has a large master with vaulted ceilings, double closets and a full on-suite. Never lug laundry up and down the stairs again, it's located near the bedrooms. Another bedroom and loft, which can be used as an office, playroom, tv room or enclose it for another bedroom; finishes off the top floor. The lower level features a bonus room, make it what you want, workout area, office, family room another bedroom. A large 2 car garage finishes off the home. This home has newer AC, Hot Water Heater and freshly shampooed carpets. Schedule your showing today.
Property Specifics
| Condos/Townhomes | |
| 3 | |
| — | |
| 2007 | |
| Partial,Walkout | |
| — | |
| No | |
| — |
| Will | |
| — | |
| 105 / Monthly | |
| Insurance,Exterior Maintenance,Lawn Care,Snow Removal | |
| Public | |
| Public Sewer | |
| 10729639 | |
| 5061441102200000 |
Property History
| DATE: | EVENT: | PRICE: | SOURCE: |
|---|---|---|---|
| 28 Sep, 2020 | Sold | $175,000 | MRED MLS |
| 24 Aug, 2020 | Under contract | $175,000 | MRED MLS |
| — | Last price change | $179,000 | MRED MLS |
| 29 May, 2020 | Listed for sale | $189,000 | MRED MLS |
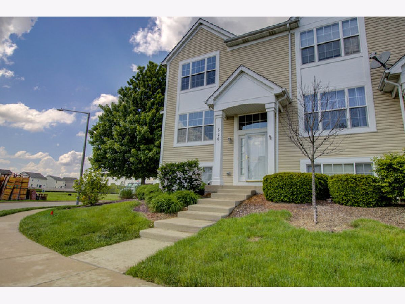
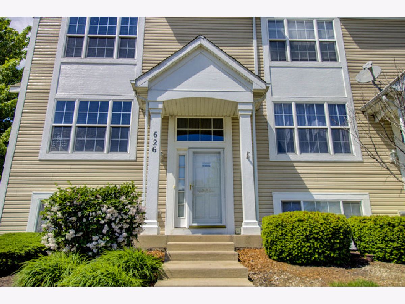
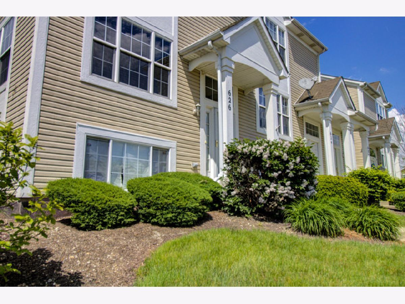
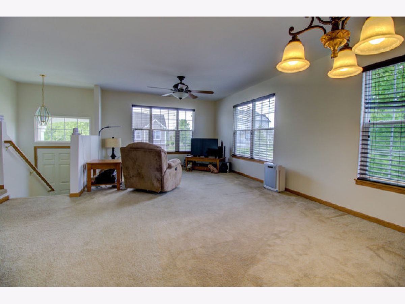
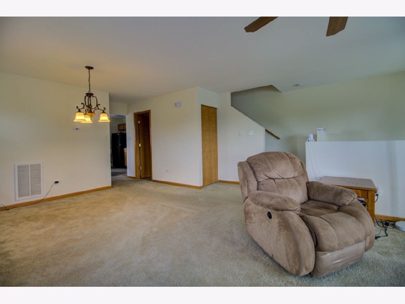
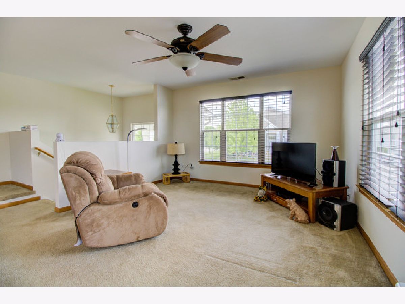
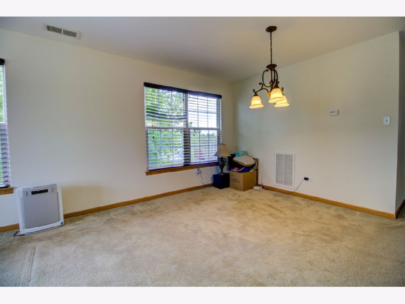
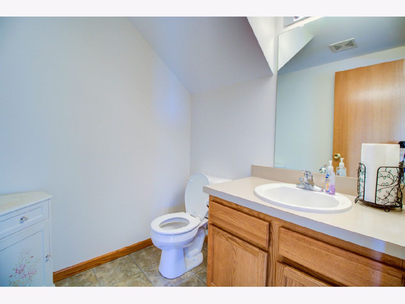
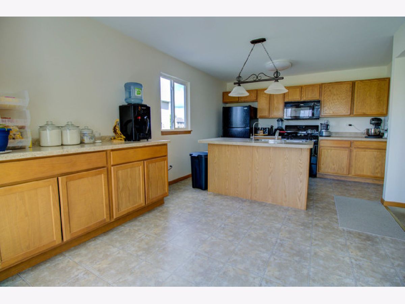
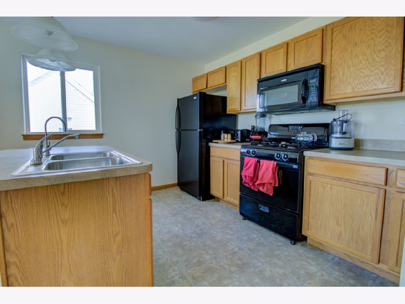
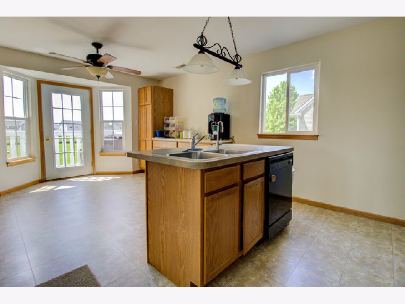
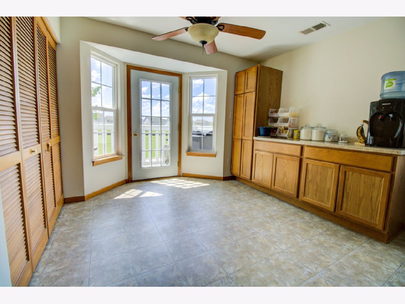
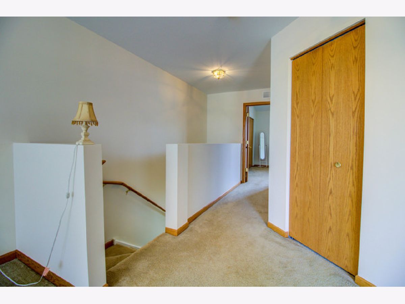
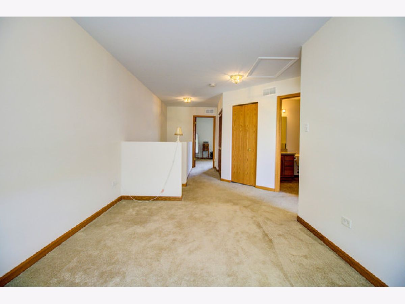
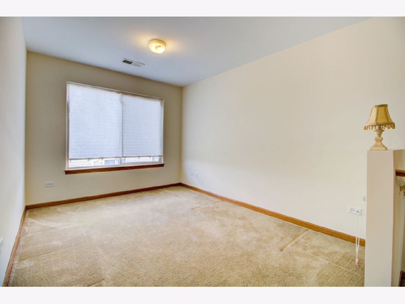
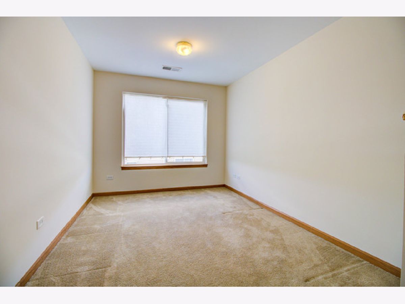
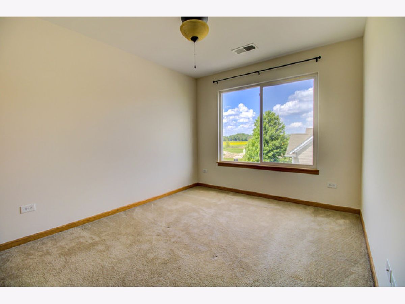
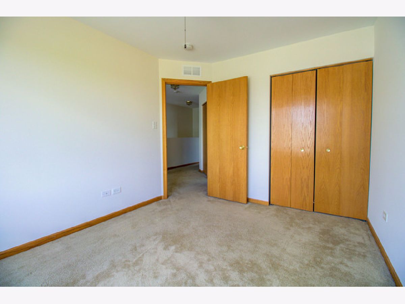
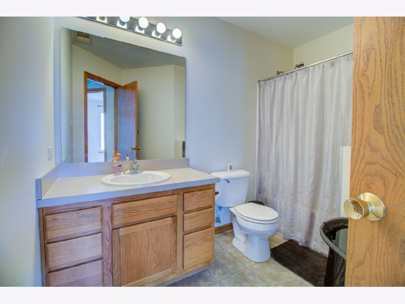
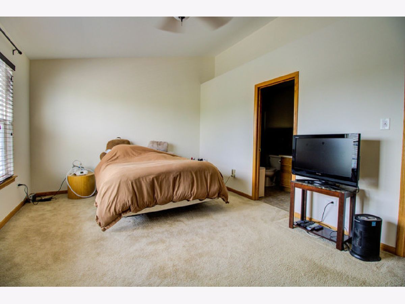
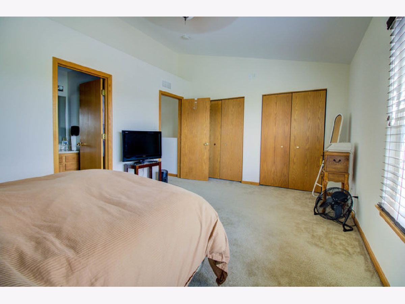
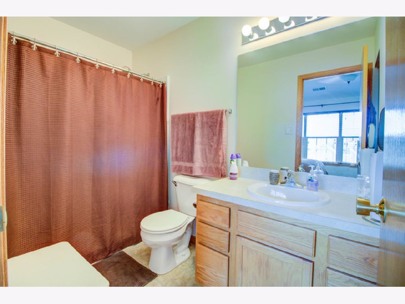
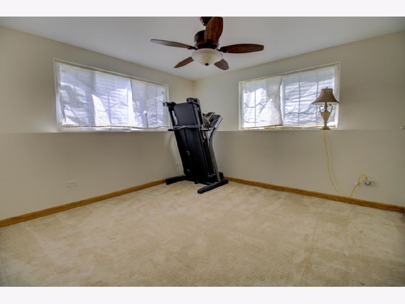
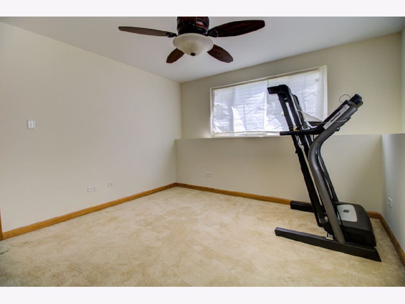
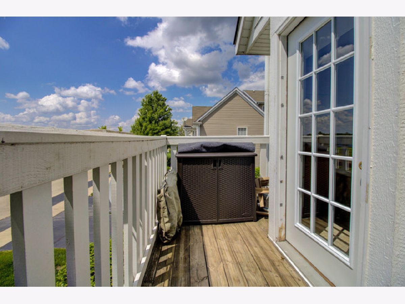
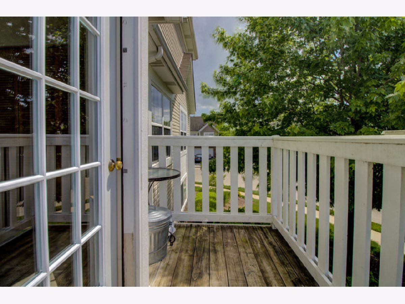
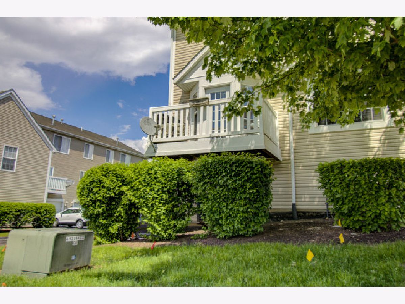
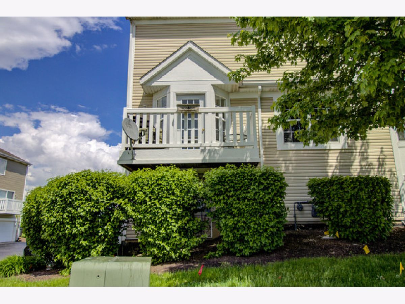
Room Specifics
Total Bedrooms: 2
Bedrooms Above Ground: 2
Bedrooms Below Ground: 0
Dimensions: —
Floor Type: Carpet
Full Bathrooms: 3
Bathroom Amenities: —
Bathroom in Basement: 0
Rooms: Eating Area,Loft
Basement Description: Finished,Exterior Access
Other Specifics
| 2 | |
| Concrete Perimeter | |
| — | |
| Balcony, End Unit | |
| — | |
| 85X150 | |
| — | |
| Full | |
| Second Floor Laundry, Laundry Hook-Up in Unit | |
| Range, Microwave, Dishwasher, Refrigerator, Washer, Dryer, Disposal | |
| Not in DB | |
| — | |
| — | |
| — | |
| — |
Tax History
| Year | Property Taxes |
|---|---|
| 2020 | $4,625 |
Contact Agent
Nearby Similar Homes
Nearby Sold Comparables
Contact Agent
Listing Provided By
WEICHERT, REALTORS - Your Place Realty

