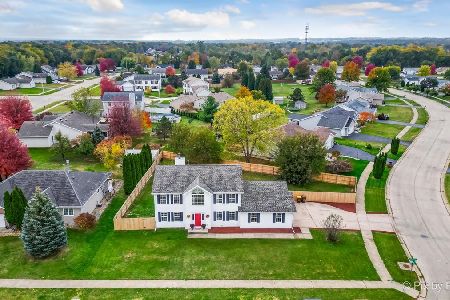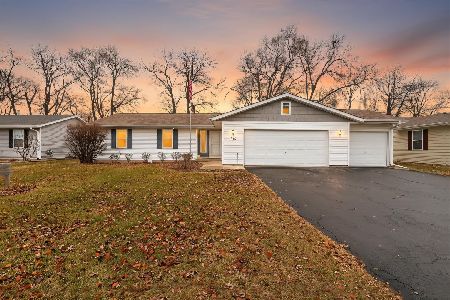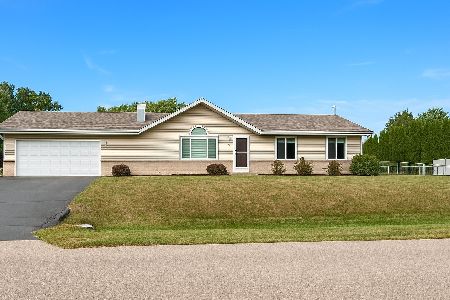626 Cassandra Way, South Beloit, Illinois 61080
$152,500
|
Sold
|
|
| Status: | Closed |
| Sqft: | 1,418 |
| Cost/Sqft: | $104 |
| Beds: | 3 |
| Baths: | 2 |
| Year Built: | 2007 |
| Property Taxes: | $3,436 |
| Days On Market: | 2118 |
| Lot Size: | 0,21 |
Description
Move-in ready 1418sf Ranch located in Hononegah/Rockton School District! Through the front door of this well maintained 3 Bedroom, 2 Bathroom home you'll find an entry with coat closet, a fabulous Great Room featuring brand new carpet as well as contemporary paint colors, and an eat-in Kitchen which has sliders to a large deck overlooking the partially fenced backyard. The Master Bedroom also has new carpet and features an en-suite Bathroom with a convenient laundry chute. The beautifully finished lower level was recently completed and offers a Media Room with built-ins, a large Office plenty big enough to double as crafting space, a finished utility area for storage or potential for a small workshop, and a spacious Laundry Room. Only 13 years old, this one-owner home also has maintenance free vinyl siding, a 2 car attached garage, and hookups for your electric OR gas dryer. Water heater and dishwasher new in 2019.This one won't last!
Property Specifics
| Single Family | |
| — | |
| — | |
| 2007 | |
| Full | |
| — | |
| No | |
| 0.21 |
| Winnebago | |
| — | |
| — / Not Applicable | |
| None | |
| Public | |
| Public Sewer | |
| 10683056 | |
| 0418181012 |
Nearby Schools
| NAME: | DISTRICT: | DISTANCE: | |
|---|---|---|---|
|
High School
Hononegah High School |
207 | Not in DB | |
Property History
| DATE: | EVENT: | PRICE: | SOURCE: |
|---|---|---|---|
| 19 Feb, 2008 | Sold | $122,625 | MRED MLS |
| 28 Jan, 2008 | Under contract | $119,900 | MRED MLS |
| — | Last price change | $122,900 | MRED MLS |
| 12 Jul, 2007 | Listed for sale | $122,900 | MRED MLS |
| 22 May, 2020 | Sold | $152,500 | MRED MLS |
| 6 Apr, 2020 | Under contract | $147,900 | MRED MLS |
| 3 Apr, 2020 | Listed for sale | $147,900 | MRED MLS |
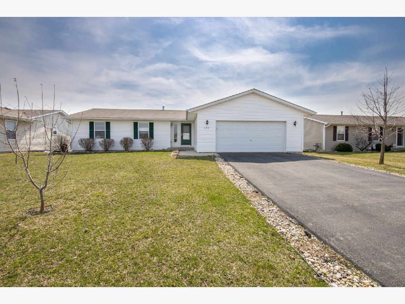
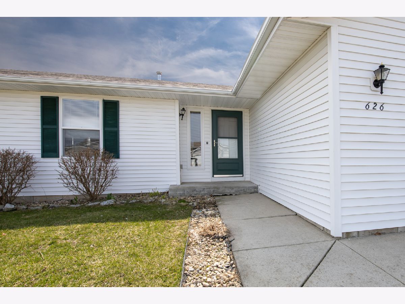
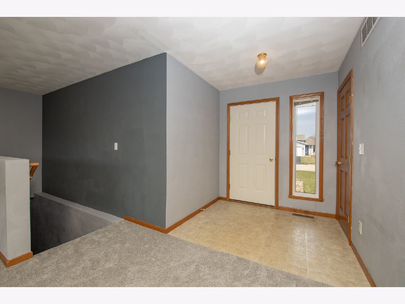
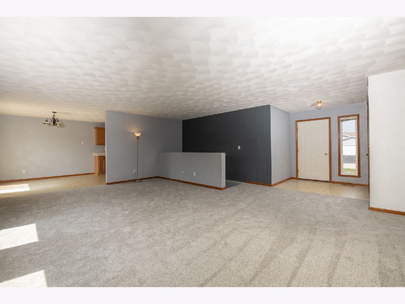
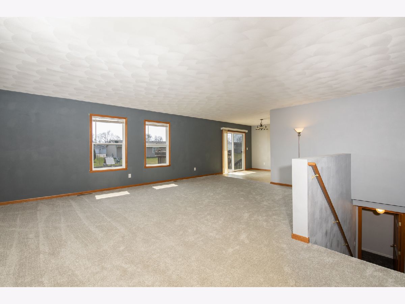
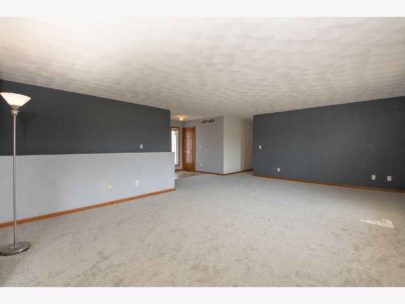
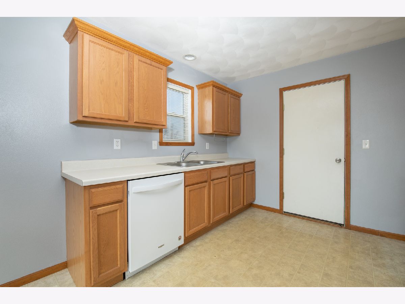
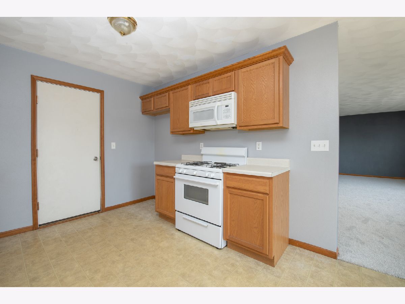
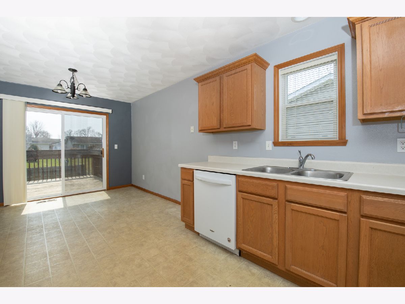
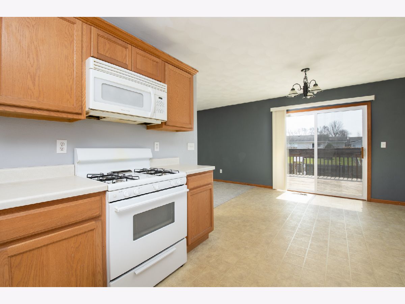
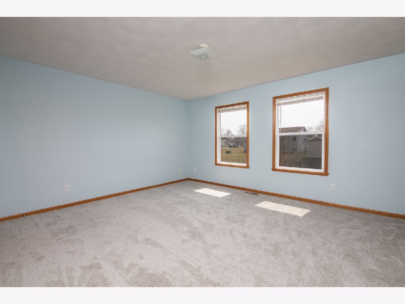
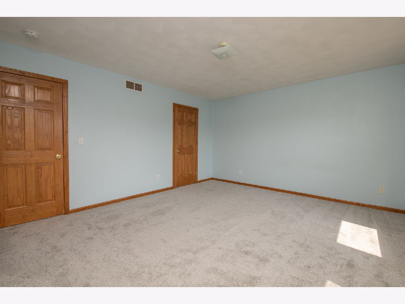
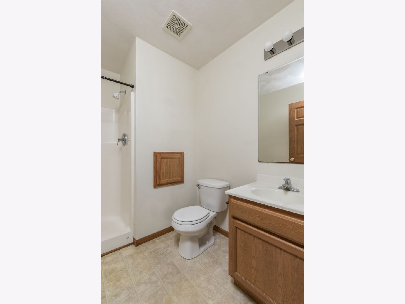
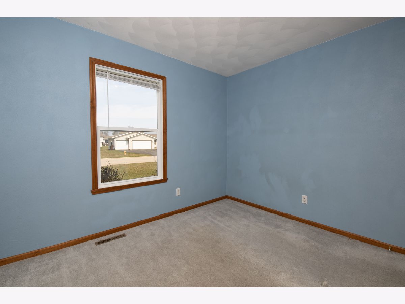
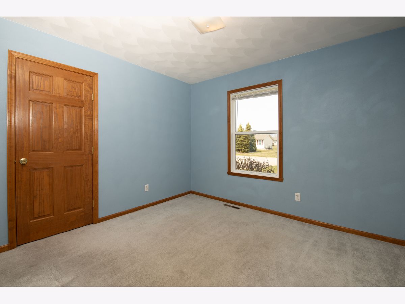
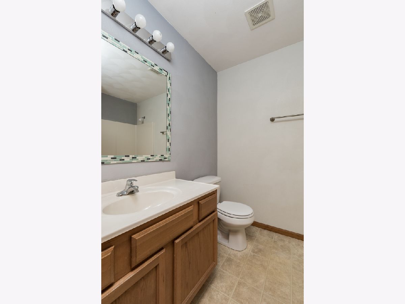
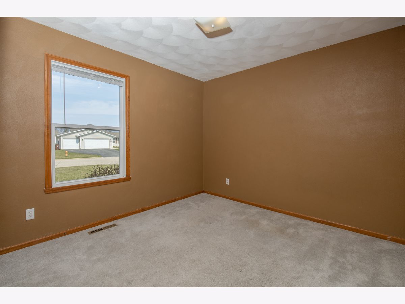
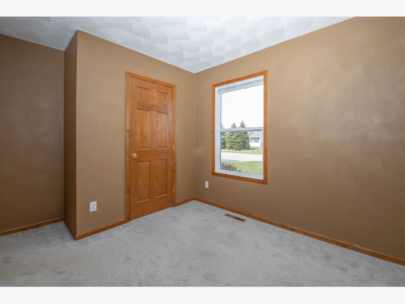
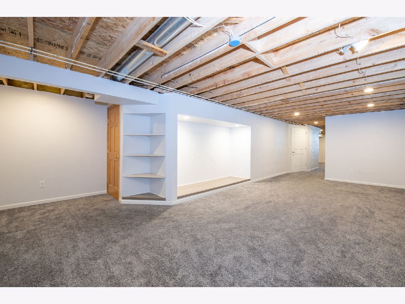
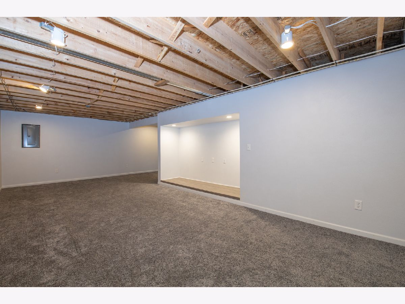
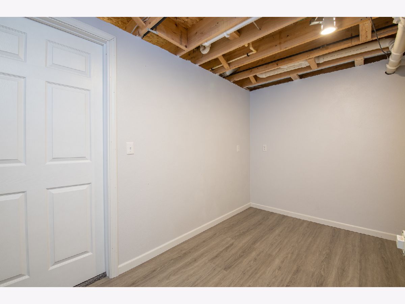
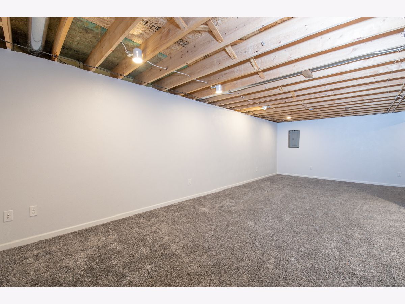
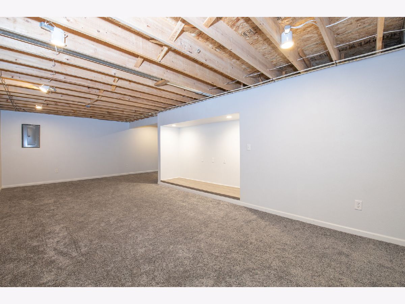
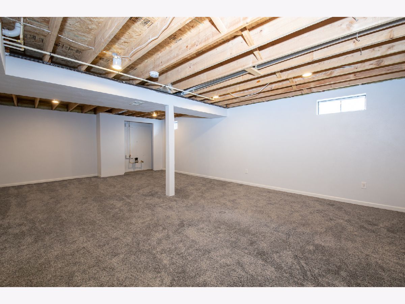
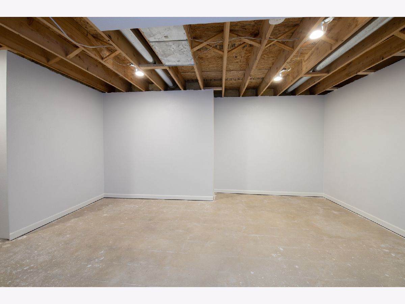
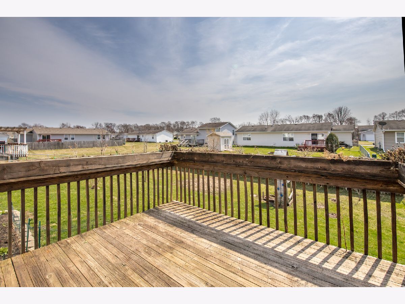
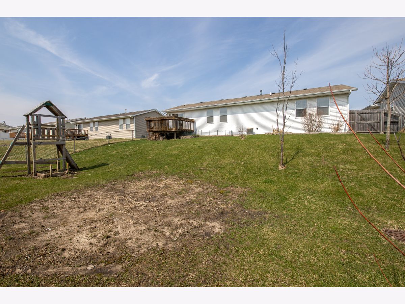
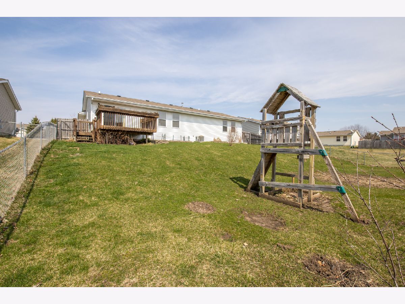
Room Specifics
Total Bedrooms: 3
Bedrooms Above Ground: 3
Bedrooms Below Ground: 0
Dimensions: —
Floor Type: —
Dimensions: —
Floor Type: —
Full Bathrooms: 2
Bathroom Amenities: —
Bathroom in Basement: 0
Rooms: Office,Media Room,Utility Room-Lower Level
Basement Description: Finished
Other Specifics
| 2 | |
| — | |
| — | |
| — | |
| — | |
| 72.45X129 | |
| — | |
| Full | |
| — | |
| — | |
| Not in DB | |
| — | |
| — | |
| — | |
| — |
Tax History
| Year | Property Taxes |
|---|---|
| 2020 | $3,436 |
Contact Agent
Nearby Similar Homes
Nearby Sold Comparables
Contact Agent
Listing Provided By
Dickerson & Nieman Realtors

