626 Catherine Avenue, La Grange Park, Illinois 60526
$1,105,000
|
Sold
|
|
| Status: | Closed |
| Sqft: | 3,718 |
| Cost/Sqft: | $303 |
| Beds: | 5 |
| Baths: | 5 |
| Year Built: | 2007 |
| Property Taxes: | $22,712 |
| Days On Market: | 529 |
| Lot Size: | 0,00 |
Description
Rarely available newer construction home in the Harding Woods neighborhood of La Grange Park. This custom home offers a convenient floor plan that simply works for today's living. Hardwood floors, volume ceilings, three finished floors above grade and a deep finished basement. Beautiful foyer with open staircase, first floor den/office, living room, formal dining room and fabulous great room with views of the private backyard. Wonderful kitchen with stone countertops, stainless steel appliances, butler's pantry with wet bar and spacious island opens to the eating area and family room with fireplace. Convenient mud room with direct access to the attached 2 car garage. Four second floor bedrooms, second floor laundry and three full bathrooms including a primary suite with tub, separate shower with body sprays and two individual vanities. Spacious Jack and Jill bathroom and a private guest suite with 3rd full bathroom. Finished walk-up 3rd floor with 4th full bath and a multi-functional space ideal for fifth bedroom, play room or second home office. The fully finished basement provides additional living space with an expansive rec room, theater room, exercise room, tons of storage and roughed in plumbing for another bathroom. Enjoy quiet evenings on the patio or deck enjoying night time movies with the backyard movie screen in the private backyard. Award winning schools including Ogden Elementary, Park Jr. High and Lyons Township High School. Walking distance to Stone/Monroe Park, Memorial Park, the library and the commuter train to the city. Easy access to both airports, expressways, downtown La Grange and Western Springs. This amazing house is just waiting for its new owner to make it their home!
Property Specifics
| Single Family | |
| — | |
| — | |
| 2007 | |
| — | |
| TUDOR | |
| No | |
| — |
| Cook | |
| Harding Woods | |
| 0 / Not Applicable | |
| — | |
| — | |
| — | |
| 12109513 | |
| 15333040190000 |
Nearby Schools
| NAME: | DISTRICT: | DISTANCE: | |
|---|---|---|---|
|
Grade School
Ogden Ave Elementary School |
102 | — | |
|
Middle School
Park Junior High School |
102 | Not in DB | |
|
High School
Lyons Twp High School |
204 | Not in DB | |
Property History
| DATE: | EVENT: | PRICE: | SOURCE: |
|---|---|---|---|
| 1 Oct, 2007 | Sold | $840,000 | MRED MLS |
| 11 Sep, 2007 | Under contract | $899,900 | MRED MLS |
| — | Last price change | $919,900 | MRED MLS |
| 4 Apr, 2007 | Listed for sale | $989,900 | MRED MLS |
| 20 Sep, 2024 | Sold | $1,105,000 | MRED MLS |
| 24 Aug, 2024 | Under contract | $1,125,000 | MRED MLS |
| 23 Aug, 2024 | Listed for sale | $1,125,000 | MRED MLS |
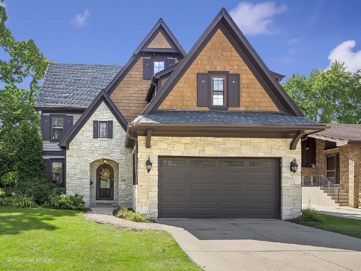
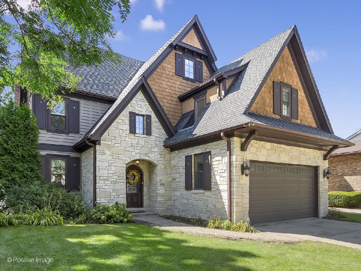
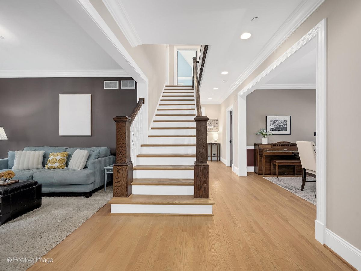
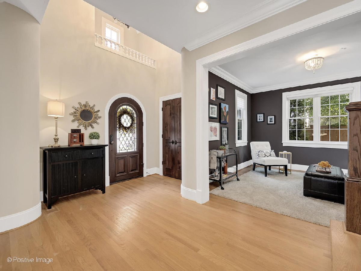
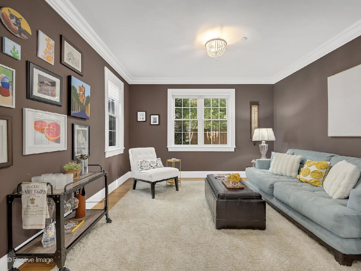
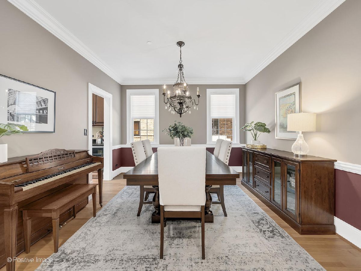
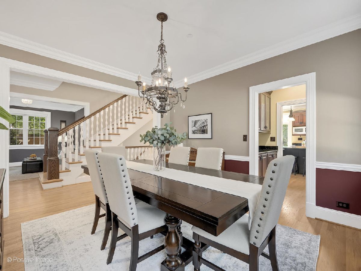
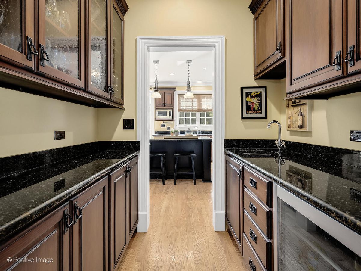
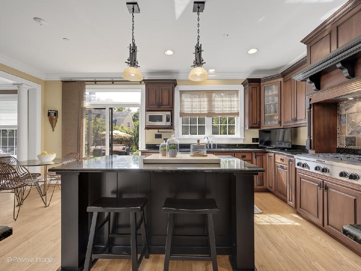
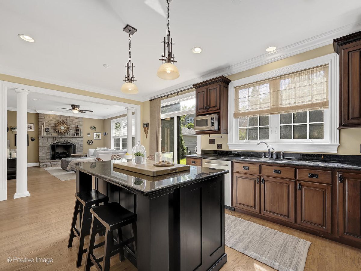
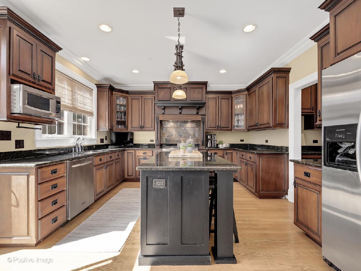
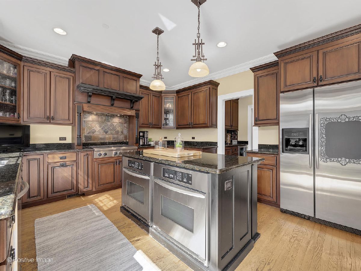
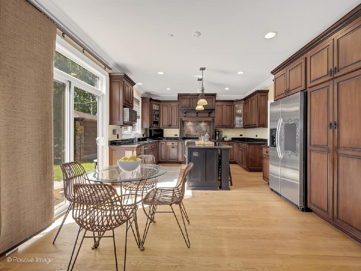
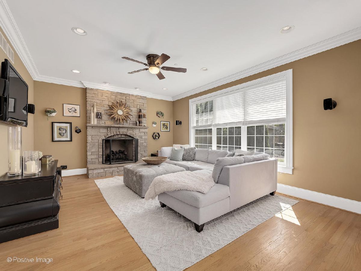
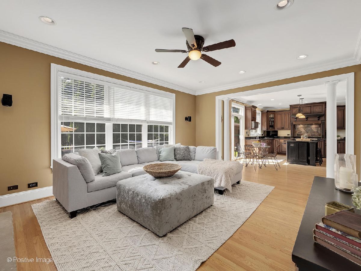
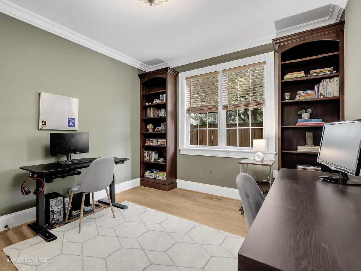
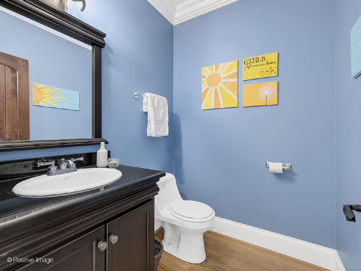
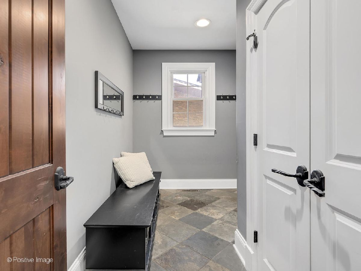
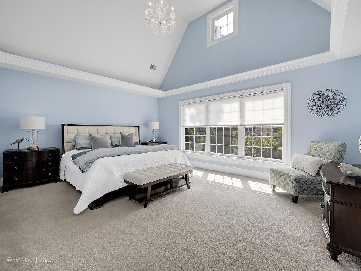
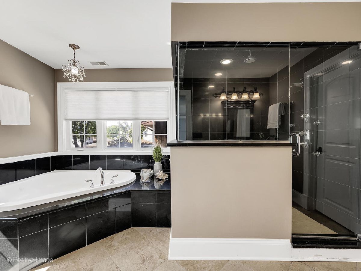
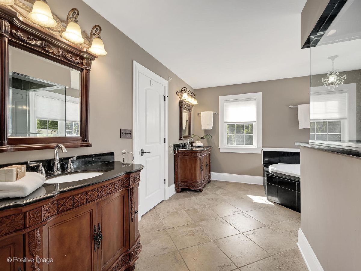
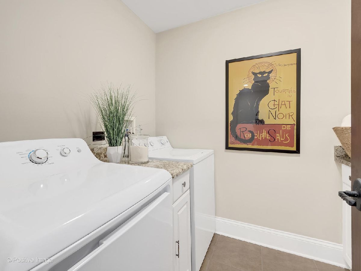
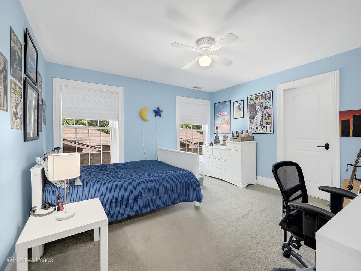
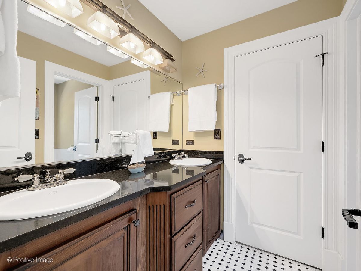
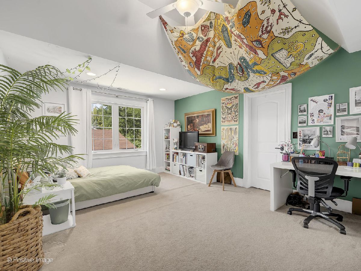
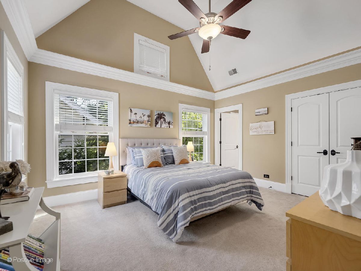
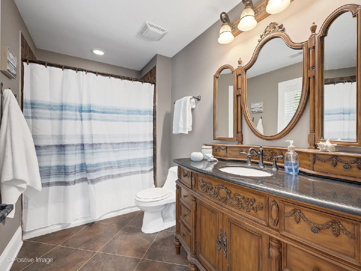
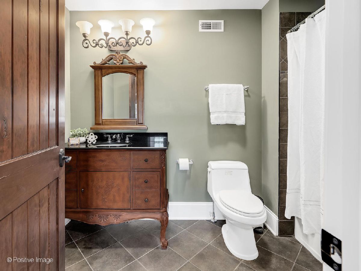
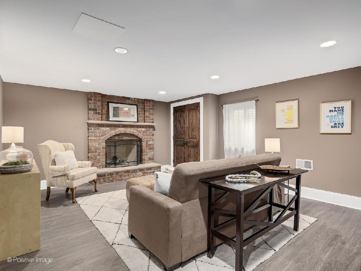
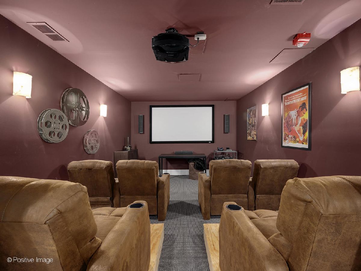
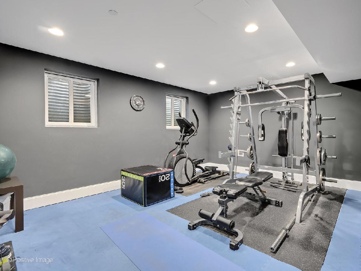
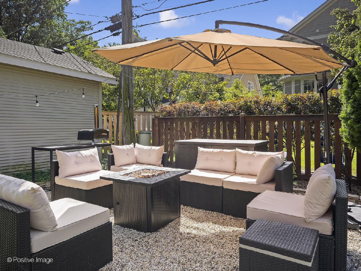
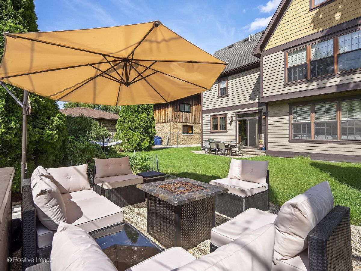
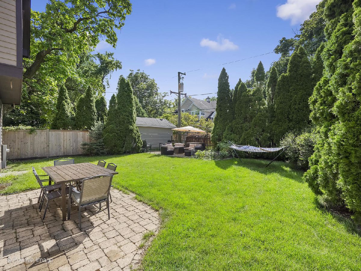
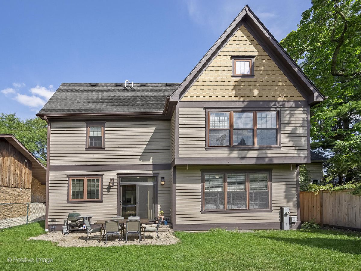
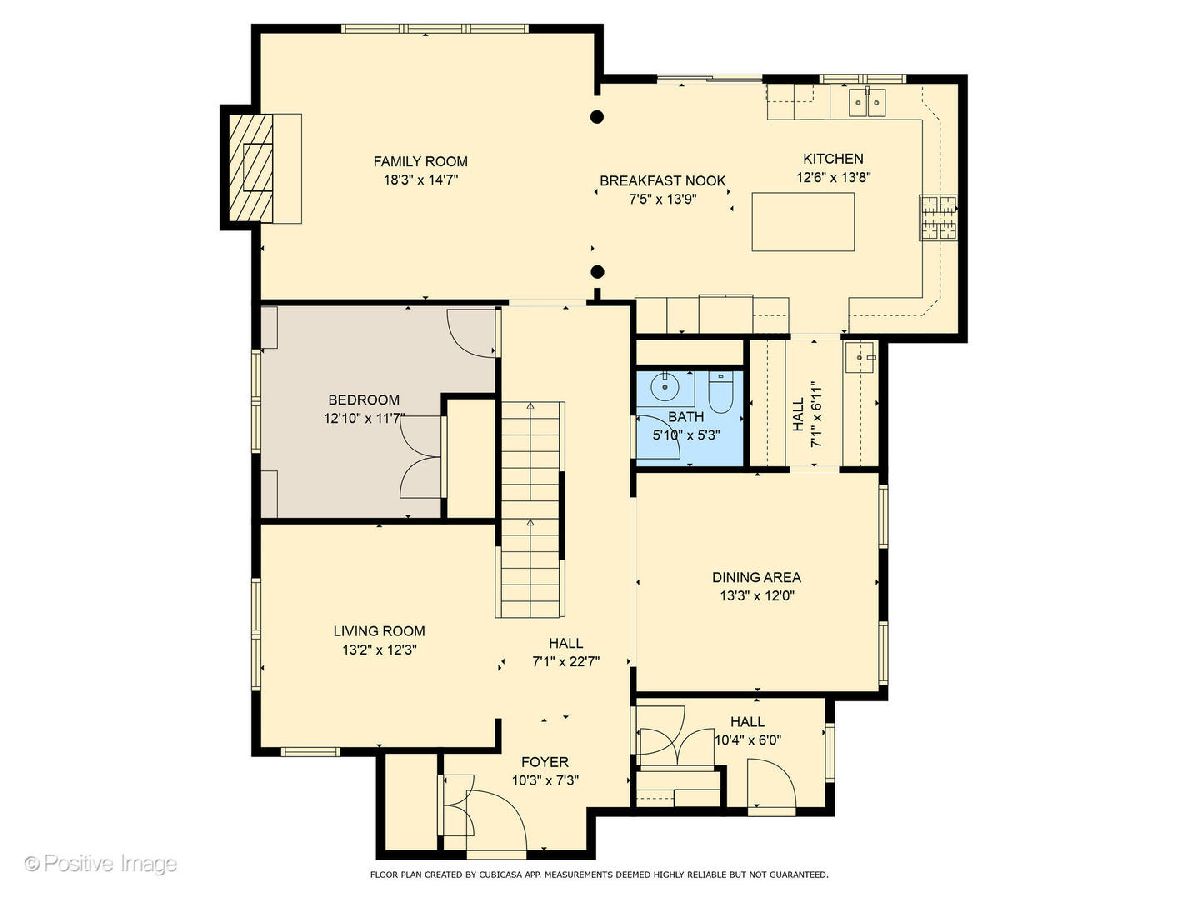
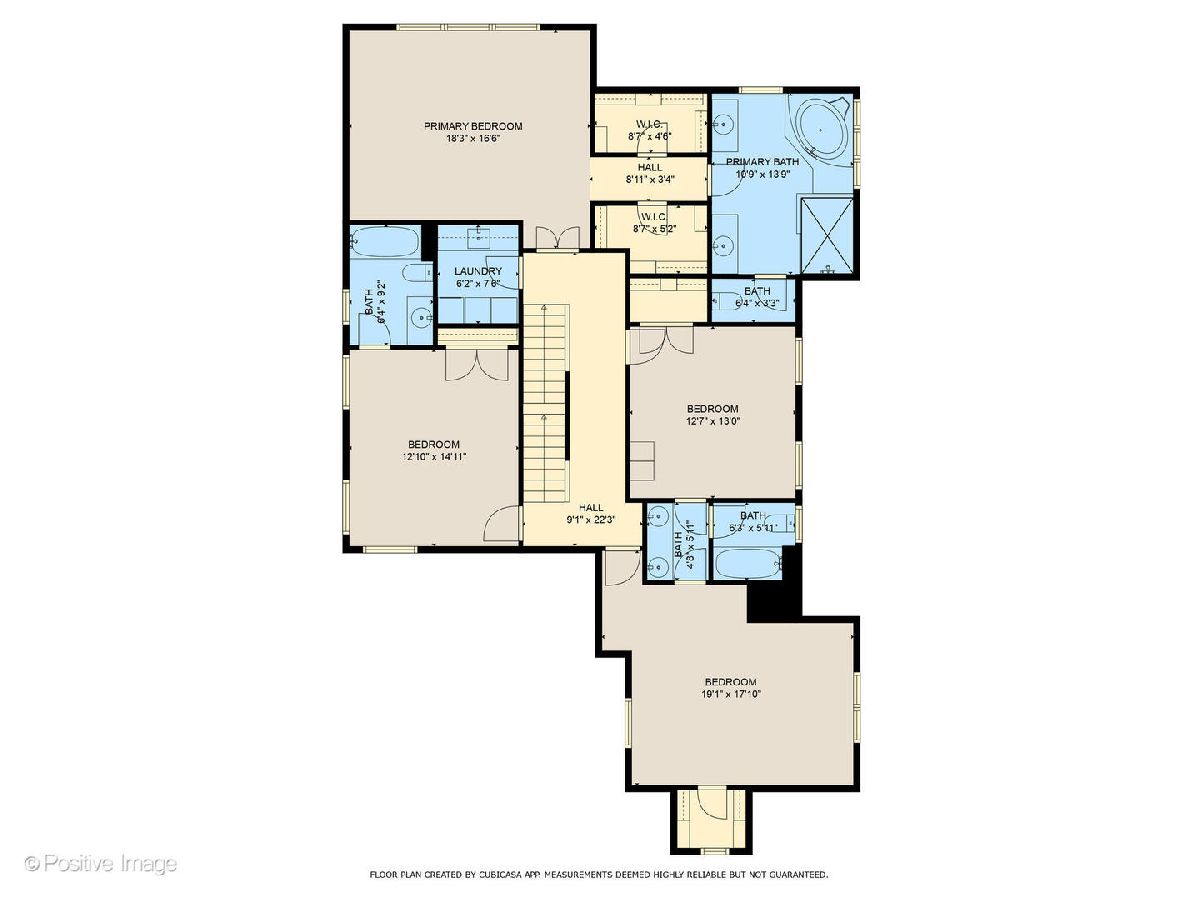
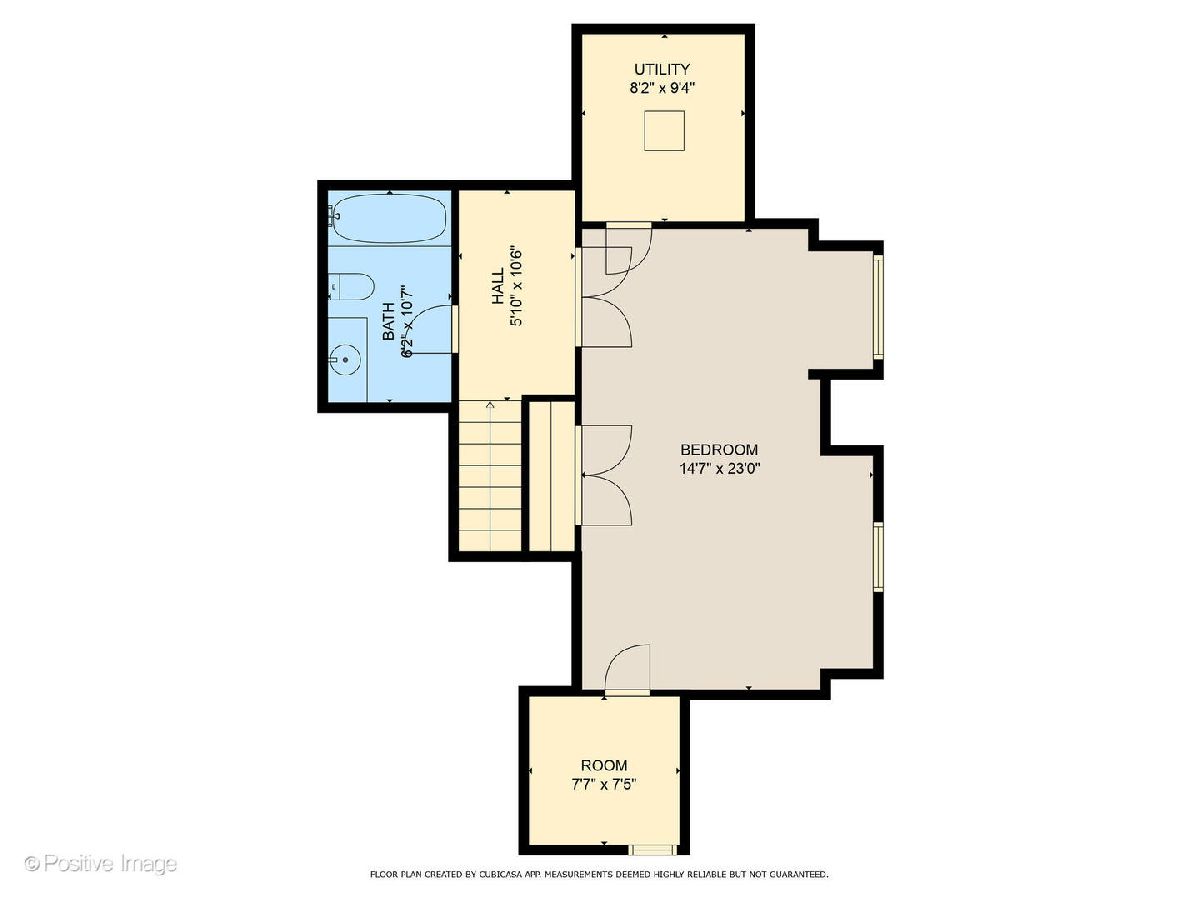
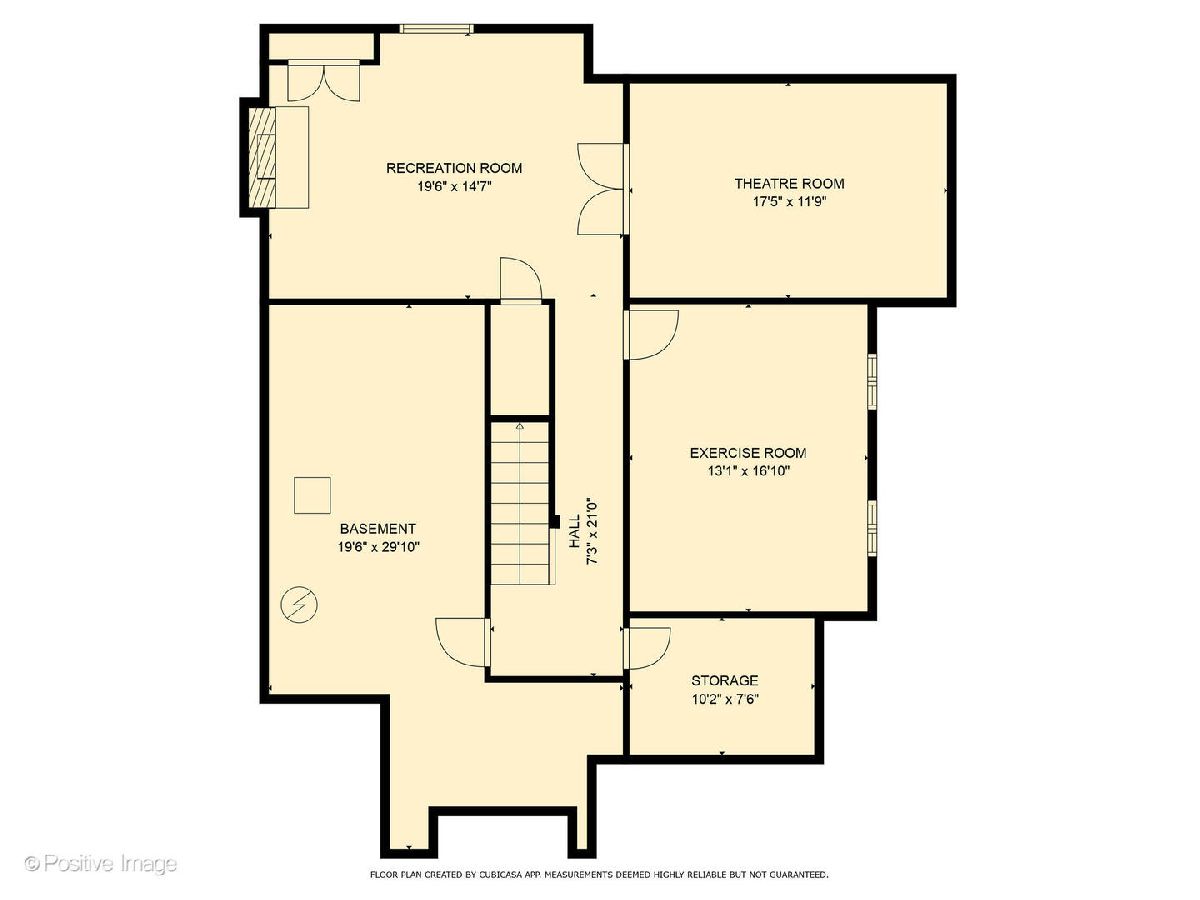
Room Specifics
Total Bedrooms: 5
Bedrooms Above Ground: 5
Bedrooms Below Ground: 0
Dimensions: —
Floor Type: —
Dimensions: —
Floor Type: —
Dimensions: —
Floor Type: —
Dimensions: —
Floor Type: —
Full Bathrooms: 5
Bathroom Amenities: Whirlpool,Separate Shower,Double Sink,Full Body Spray Shower
Bathroom in Basement: 0
Rooms: —
Basement Description: Finished,Bathroom Rough-In,Egress Window,Rec/Family Area,Storage Space
Other Specifics
| 2 | |
| — | |
| Concrete | |
| — | |
| — | |
| 50 X 124.3 | |
| Finished,Full,Interior Stair | |
| — | |
| — | |
| — | |
| Not in DB | |
| — | |
| — | |
| — | |
| — |
Tax History
| Year | Property Taxes |
|---|---|
| 2024 | $22,712 |
Contact Agent
Nearby Similar Homes
Nearby Sold Comparables
Contact Agent
Listing Provided By
Coldwell Banker Realty







