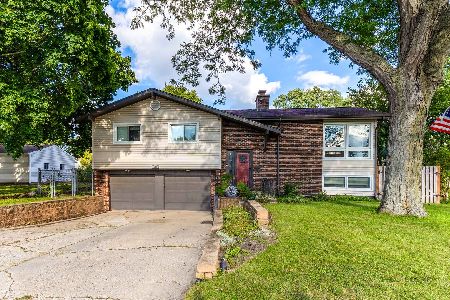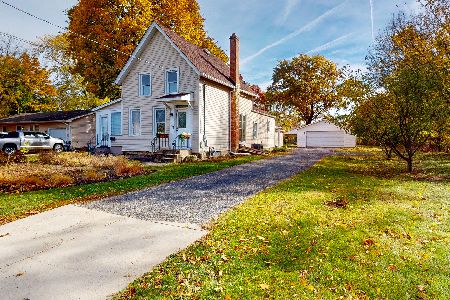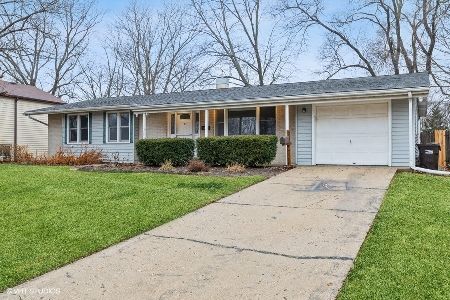626 Coventry Lane, Crystal Lake, Illinois 60014
$189,500
|
Sold
|
|
| Status: | Closed |
| Sqft: | 2,020 |
| Cost/Sqft: | $93 |
| Beds: | 4 |
| Baths: | 2 |
| Year Built: | 1961 |
| Property Taxes: | $3,561 |
| Days On Market: | 2467 |
| Lot Size: | 0,20 |
Description
This 4 bedroom 2 bath Country Squire model is a diamond in the rough! With some sweat equity this one will be a great family home... Large fenced backyard is a blank slate & has space for a deck, patio, or play set! 3 spacious bedrooms on the upper level, original hardwood flooring in the living room & a large picture window lets in tons of natural light. Lower level rec room was converted into a separate eating area & family room but can easily be converted back to a large rec room. Den/office/5th bedroom in lower level allows for flexibility in your living space or could make a great in-law arrangement, 2nd full bath & exterior access to backyard from the eating area. 2 car attached garage & laundry room on main entry level. Home & all personal property is being sold AS-IS. This home has a great location in Coventry, just a few minutes walk from Ladd Park as well as close to nearby shopping, restaurants, & commuter train. Bring your most creative design ideas & make an offer today!
Property Specifics
| Single Family | |
| — | |
| — | |
| 1961 | |
| Full,Walkout | |
| COUNTRY SQUIRE | |
| No | |
| 0.2 |
| Mc Henry | |
| Coventry | |
| 0 / Not Applicable | |
| None | |
| Public | |
| Public Sewer | |
| 10353075 | |
| 1908107021 |
Nearby Schools
| NAME: | DISTRICT: | DISTANCE: | |
|---|---|---|---|
|
Grade School
Coventry Elementary School |
47 | — | |
|
Middle School
Hannah Beardsley Middle School |
47 | Not in DB | |
|
High School
Crystal Lake Central High School |
155 | Not in DB | |
Property History
| DATE: | EVENT: | PRICE: | SOURCE: |
|---|---|---|---|
| 30 Jul, 2019 | Sold | $189,500 | MRED MLS |
| 22 May, 2019 | Under contract | $187,500 | MRED MLS |
| 22 Apr, 2019 | Listed for sale | $187,500 | MRED MLS |
Room Specifics
Total Bedrooms: 4
Bedrooms Above Ground: 4
Bedrooms Below Ground: 0
Dimensions: —
Floor Type: —
Dimensions: —
Floor Type: —
Dimensions: —
Floor Type: —
Full Bathrooms: 2
Bathroom Amenities: —
Bathroom in Basement: 1
Rooms: Den
Basement Description: Finished
Other Specifics
| 2 | |
| Concrete Perimeter | |
| Concrete | |
| Storms/Screens | |
| Fenced Yard,Mature Trees | |
| 75X113 | |
| — | |
| None | |
| — | |
| Range, Refrigerator | |
| Not in DB | |
| Sidewalks, Street Lights, Street Paved | |
| — | |
| — | |
| — |
Tax History
| Year | Property Taxes |
|---|---|
| 2019 | $3,561 |
Contact Agent
Nearby Similar Homes
Nearby Sold Comparables
Contact Agent
Listing Provided By
RE/MAX Plaza








