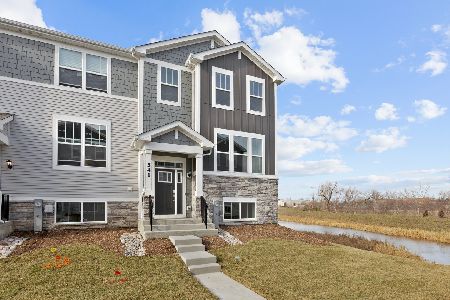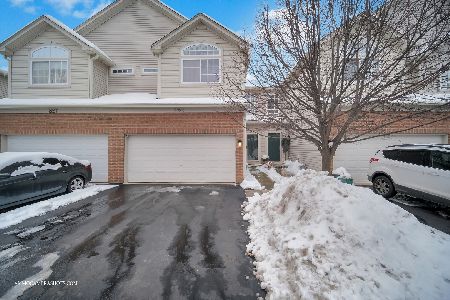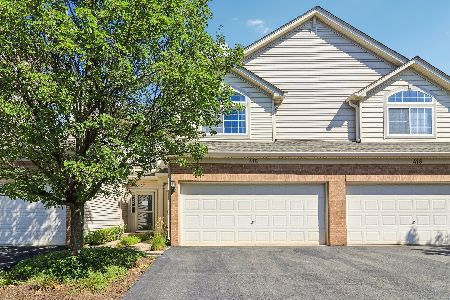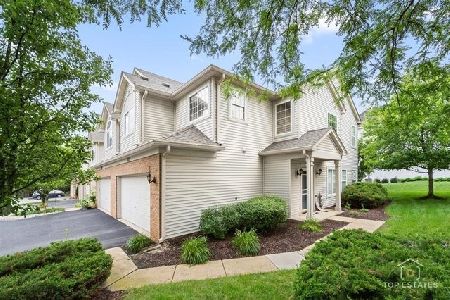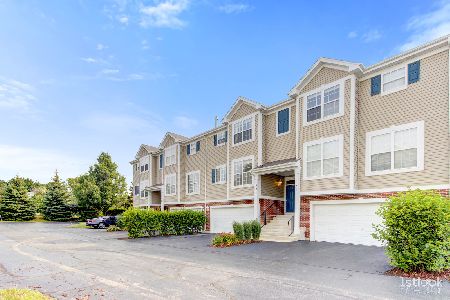626 Declaration Lane, Aurora, Illinois 60502
$189,000
|
Sold
|
|
| Status: | Closed |
| Sqft: | 1,546 |
| Cost/Sqft: | $129 |
| Beds: | 2 |
| Baths: | 3 |
| Year Built: | 2004 |
| Property Taxes: | $4,893 |
| Days On Market: | 2988 |
| Lot Size: | 0,00 |
Description
Don't miss this 2 Bedroom, 2.1 Bath Townhome with OVERSIZED LOFT that can easily be converted back to 3rd bedroom. (Owner still has CLOSET DOORS, & ROOM DOOR for conversion back to bedroom). Master has large WIC and Private Full Bath. 2nd bedroom also has walk in closet! LARGE Kitchen includes 42"cabinets, center island, and all appliances. Generous eating area leads to deck, which backs to green area. Finished lower level English basement, features bonus room, perfect for office, work out area or play room... good size laundry room with full size washer and dryer. Highly sought after DISTRICT 204 SCHOOLS...Excellent access to I-88 and train. Convenient to shopping & restaurants.
Property Specifics
| Condos/Townhomes | |
| 3 | |
| — | |
| 2004 | |
| English | |
| RUTLEDGE | |
| No | |
| — |
| Du Page | |
| Legacy Fields | |
| 162 / Monthly | |
| Insurance,Exterior Maintenance,Lawn Care,Scavenger,Snow Removal | |
| Public | |
| Public Sewer | |
| 09803131 | |
| 0719108166 |
Nearby Schools
| NAME: | DISTRICT: | DISTANCE: | |
|---|---|---|---|
|
Grade School
Steck Elementary School |
204 | — | |
|
Middle School
Fischer Middle School |
204 | Not in DB | |
|
High School
Waubonsie Valley High School |
204 | Not in DB | |
Property History
| DATE: | EVENT: | PRICE: | SOURCE: |
|---|---|---|---|
| 29 May, 2009 | Sold | $190,000 | MRED MLS |
| 29 Apr, 2009 | Under contract | $194,900 | MRED MLS |
| 20 Apr, 2009 | Listed for sale | $194,900 | MRED MLS |
| 18 Sep, 2015 | Listed for sale | $0 | MRED MLS |
| 31 Jan, 2018 | Sold | $189,000 | MRED MLS |
| 14 Dec, 2017 | Under contract | $199,900 | MRED MLS |
| 17 Nov, 2017 | Listed for sale | $199,900 | MRED MLS |
| 24 Mar, 2018 | Under contract | $0 | MRED MLS |
| 8 Feb, 2018 | Listed for sale | $0 | MRED MLS |
Room Specifics
Total Bedrooms: 2
Bedrooms Above Ground: 2
Bedrooms Below Ground: 0
Dimensions: —
Floor Type: Carpet
Full Bathrooms: 3
Bathroom Amenities: —
Bathroom in Basement: 0
Rooms: Bonus Room,Loft
Basement Description: Finished
Other Specifics
| 2 | |
| Concrete Perimeter | |
| Asphalt | |
| Deck, Storms/Screens | |
| Common Grounds,Landscaped | |
| COMMON | |
| — | |
| Full | |
| Laundry Hook-Up in Unit, Storage | |
| Range, Microwave, Dishwasher, Refrigerator, Washer, Dryer, Disposal | |
| Not in DB | |
| — | |
| — | |
| — | |
| — |
Tax History
| Year | Property Taxes |
|---|---|
| 2009 | $4,361 |
| 2018 | $4,893 |
Contact Agent
Nearby Similar Homes
Nearby Sold Comparables
Contact Agent
Listing Provided By
RE/MAX Central Inc.

